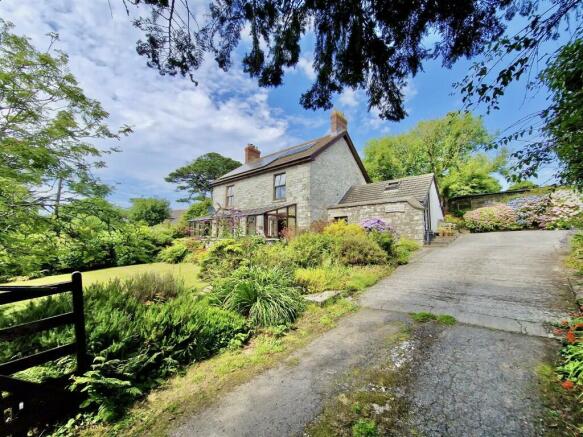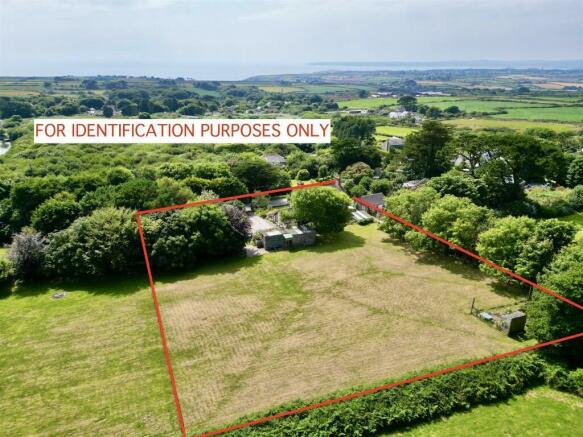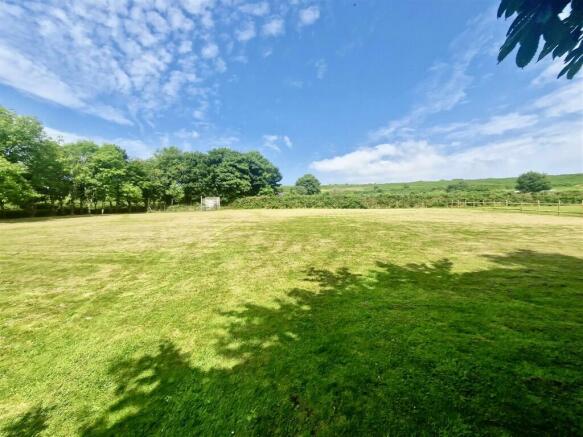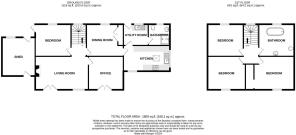Tresowes Hill, Ashton

- PROPERTY TYPE
Detached
- BEDROOMS
4
- BATHROOMS
2
- SIZE
Ask agent
- TENUREDescribes how you own a property. There are different types of tenure - freehold, leasehold, and commonhold.Read more about tenure in our glossary page.
Freehold
Key features
- RURAL SETTING WITH VIEWS OVER OPEN COUNTRYSIDE & OUT TO SEA
- GARDENS & ADDITIONAL MEADOW
- PARKING FOR SEVERAL VEHICLES
- LPG CENTRAL HEATING
- SUN ROOM
Description
Nestled in a serene rural setting, this imposing period property offers a fabulous opportunity to own a piece of Cornwall's rich history. The beautifully presented property combines immense charm with the comforts of modern living whilst enjoying views over open countryside and out to sea. Benefitting from LPG central heating, the well proportioned property provides spacious accommodation with a highlight being the large sun room that overlooks the front garden.
The outside space is a real feature of the residence with well maintained sizable gardens with various mature trees, plants and shrubs. Former barns are now utilised as workshops and there is a pleasant sloping meadow which we are advised measures approximately 0.5 of an acre. Parking is available for a good number of vehicles.
In brief, the accommodation comprises a utility room, shower room, kitchen/diner, snug, lounge, dining room, sun room and, completing the ground floor, a fourth bedroom. On the first floor is a bathroom and three further bedrooms.
Tresowes Hill itself is nestled on the south western side of Tregonning Hill and from its elevated position enjoys fine views over this part of West Cornwall. The nearby local villages of Ashton and Breage, between them, provide well regarded public houses, a petrol station, primary school and post office. The popular coastal village of Praa Sands is also a short drive away with its sandy beach, public house and shops to cater for every day needs. The towns of Helston and Penzance provide more comprehensive amenities including national stores, restaurants, leisure centres with indoor swimming pools and both primary and secondary schooling. Penzance also benefits from mainline rail links to London Paddington from Penzance train station.
THE ACCOMMODATION COMPRISES (DIMENSIONS APPROX)
Rear door to -
UTILITY
2.67m x 2.21m (8'9" x 7'3")
With outlook to the rear, flagstone floor and a vaulted ceiling with access to a loft space and skylight. A working top surface incorporates a ceramic sink with drainer and mixer tap over, cupboards and drawers under and space for a washing machine. Door to the kitchen/diner and door to -
SHOWER ROOM
Comprising a large walk-in shower cubicle, pedestal washbasin and a close coupled W.C. There is a frosted window to the rear, towel rail and a tiled floor.
KITCHEN/DINER
Working top surfaces incorporating a Belfast sink with mixer over, cupboards and drawers under and wall cupboards over. There is space for a Range style oven, dishwasher and an American style fridge/freezer. There is a beamed ceiling and the room is dual aspect with an outlook to the front and side. A serving hatch opens to the dining room. Door to -
SNUG
3.51m x 3.35m (11'6" x 11' )
With outlook to the rear. With former fireplace with wood mantel over. There are built-in cupboards and shelving. Door to -
LOUNGE
5.33m x 3.51m average measurements (17'6" x 11'6" average measurements )
With doors to the sun room and a feature fireplace with tiled hearth, wood mantel over housing a wood burner. There are built-in cupboards, stairs to the first floor, door to bedroom four and door to -
DINING ROOM
3.66m x 3.51m (12' x 11'6")
With doors to the sun room and having a feature fireplace with hearth and surround (not in working order). There is a serving hatch to the kitchen/diner. This room is currently utilised as a home office.
SUN ROOM
8.00m x 2.29m (26'3" x 7'6")
A triple aspect room with tiled floor enjoying views over the garden. Door to the outside.
BEDROOM FOUR
3.73m x 3.43m (12'3" x 11'3")
Outlook to the rear and having a door to the outside. There is a built in cupboard and an impressive former fireplace.
STAIRS AND LANDING
Stairs ascend to the half landing with decorative window and ascend up to
UPPER LANDING
With doors to all remaining bedrooms and door to
BATHROOM
Comprising a free standing bath with mixer tap and flexible shower attachment over, close coupled w.c. and a wash basin with surround and mixer tap over. Outlook to the rear.
BEDROOM ONE
3.96mx 3.43m (13'x 11'3")
Outlook to the front across open countryside and towards the sea in the distance.
BEDROOM TWO
3.96m x 3.51m (13' x 11'6")
With outlook to the front over open countryside and out to sea in the distance. There is a built in wardrobe.
BEDROOM THREE
3.73m x 3.43m (12'3" x 11'3")
With outlook to the rear.
OUTSIDE
The outside space is a real feature of the property with generous size gardens providing a lawned area, parking for a number of vehicles, small woodland, green house, vegetable plot and a pleasant meadow which we are advised measures 0.5 of an acre. There are a number of outbuildings which include
WORKSHOP ONE
4.04m x 2.67m (13'3" x 8'9")
With outlook to the front and having work benches.
WORKSHOP TWO
4.11m x 3.58m (13'6" x 11'9")
With power.
FORMER STABLE BLOCK
A former stable block is present in the meadow and comprises of two rooms.
OUTSIDE
The property features a beautifully maintained garden, showcasing well-established shrubs, plants, and trees. These gardens envelop the main residence, with the front garden primarily laid to lawn. A driveway to the side offers ample parking space for several vehicles. At the rear, there is a charming courtyard accompanied by useful outbuildings and both wooded and lawned areas. Behind the residence lies a sizable sloping meadow. From many points within the grounds, you can enjoy stunning views of the open countryside and distant sea.
ROOM ONE
4.80m x 3.81m (15'9" x 12'6")
ROOM TWO
3.58m x 2.44m (11'9" x 8')
SERVICES
Mains electricity, water and private drainage.
AGENTS NOTE ONE
We are advised that the boundaries will be changed with the Land Registry as part of the sale.
AGENTS NOTE TWO
We are advised that the lane to the west of the property which provides access to the meadow is a private lane with Rowan House having a right of way over.
COUNCIL TAX BAND
Band F
ANTI MONEY LAUNDERING REGULATIONS - PURCHASER
We are required by law to ask all purchasers for verified ID prior to instructing a sale.
PROOF OF FUNDS - PURCHASERS
Prior to agreeing a sale, we will require proof of financial ability to purchase which will include an agreement in principle for a mortgage and/or proof of cash funds.
DATE DETAILS PREPARED
4th July 2024
Brochures
Brochure 1- COUNCIL TAXA payment made to your local authority in order to pay for local services like schools, libraries, and refuse collection. The amount you pay depends on the value of the property.Read more about council Tax in our glossary page.
- Ask agent
- PARKINGDetails of how and where vehicles can be parked, and any associated costs.Read more about parking in our glossary page.
- Yes
- GARDENA property has access to an outdoor space, which could be private or shared.
- Yes
- ACCESSIBILITYHow a property has been adapted to meet the needs of vulnerable or disabled individuals.Read more about accessibility in our glossary page.
- Ask agent
Tresowes Hill, Ashton
Add an important place to see how long it'd take to get there from our property listings.
__mins driving to your place
Your mortgage
Notes
Staying secure when looking for property
Ensure you're up to date with our latest advice on how to avoid fraud or scams when looking for property online.
Visit our security centre to find out moreDisclaimer - Property reference 3593. The information displayed about this property comprises a property advertisement. Rightmove.co.uk makes no warranty as to the accuracy or completeness of the advertisement or any linked or associated information, and Rightmove has no control over the content. This property advertisement does not constitute property particulars. The information is provided and maintained by Christophers, Helston. Please contact the selling agent or developer directly to obtain any information which may be available under the terms of The Energy Performance of Buildings (Certificates and Inspections) (England and Wales) Regulations 2007 or the Home Report if in relation to a residential property in Scotland.
*This is the average speed from the provider with the fastest broadband package available at this postcode. The average speed displayed is based on the download speeds of at least 50% of customers at peak time (8pm to 10pm). Fibre/cable services at the postcode are subject to availability and may differ between properties within a postcode. Speeds can be affected by a range of technical and environmental factors. The speed at the property may be lower than that listed above. You can check the estimated speed and confirm availability to a property prior to purchasing on the broadband provider's website. Providers may increase charges. The information is provided and maintained by Decision Technologies Limited. **This is indicative only and based on a 2-person household with multiple devices and simultaneous usage. Broadband performance is affected by multiple factors including number of occupants and devices, simultaneous usage, router range etc. For more information speak to your broadband provider.
Map data ©OpenStreetMap contributors.







