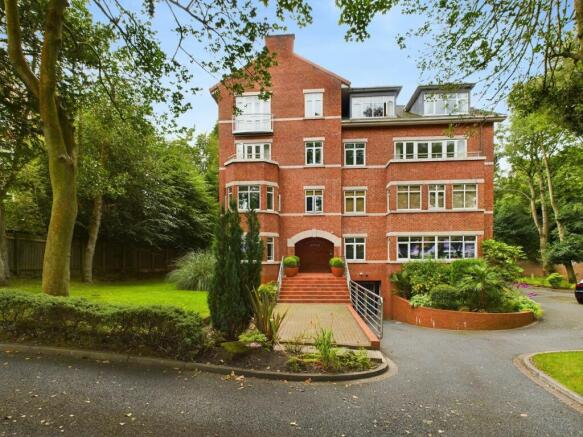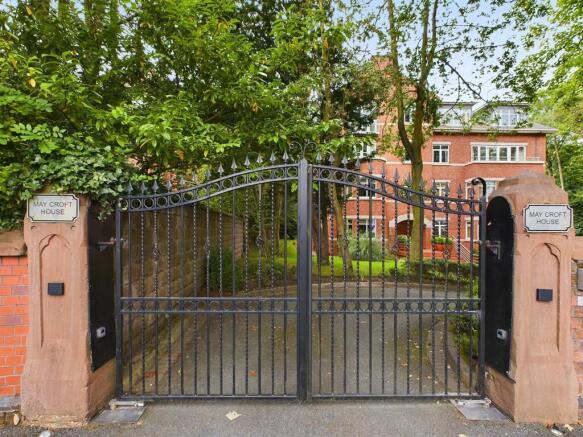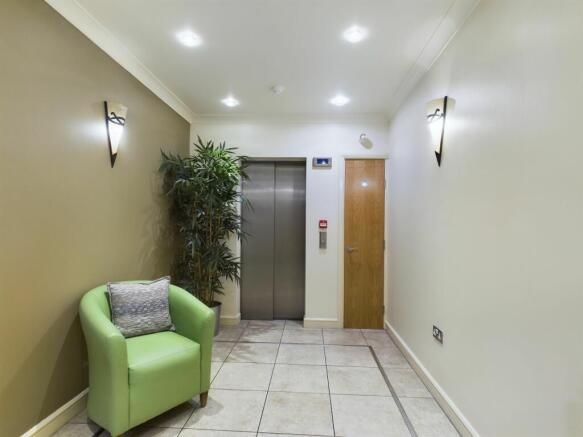Maycroft House, Park Avenue, Mossley Hill.

- PROPERTY TYPE
Apartment
- BEDROOMS
3
- BATHROOMS
3
- SIZE
Ask agent
Key features
- Stunning Duplex Penthouse Apartment
- Entrance Hall With Lift And Stairs
- CCTV And Security Entry System
- Spacious Hall With Glass Spiral Staircase
- Three Bedrooms With En-Suites
- Spacious Lounge
- Dining Room & Fitted Kitchen
- Cloakroom & Utility Cupboard
- Private Balcony
- Gas Central Heating & Double Glazed Windows
Description
The executive apartment spans over two levels. The first level features a welcoming open planned entrance hall, furthermore giving access to a bright dining area, an attractive formal lounge with a Juliet balcony and built in media wall. A highly functional modern kitchen with integrated units. Completed by a storage cupboard and W.C. The spacious master bedroom includes fitted wardrobes, an en-suite shower room, and a private balcony. A glass spiral staircase leads to the second level, a spacious landing area offers ample office space and a separate Utility room. There are two additional well presented bedrooms with skylights, a dressing room, and two en-suite bathrooms.
Externally, the property boasts a gated driveway, a secure underground car park, and well-maintained communal gardens. This is a truly unique property, and viewing is highly recommended.
The property is situated within this cultural, vibrant and desirable location on the fringe of Sefton Park in the heart of this established district of Mossley Hill. The area is supported by a wide range of amenities including excellent schooling covering all age ranges as well as a number of places of worship. A wide variety of shopping facilities are available along both Allerton Road and Smithdown Road in addition to superstore shopping. Both of the aforementioned districts offer a vibrant selection of wine bars, restaurants and bistros and further amenities including banking services and a library at Allerton Road. Excellent public transport services are available in the surrounding area via both road and rail and a comprehensive local road network connects to Liverpool City Centre and beyond.
Excellent recreation ground and open space is available throughout South Liverpool and the subject property as previously mentioned is situated on the fringe of the beautiful Sefton Park. Further recreation ground can be found at both Greenbank Park and Calderstones Park which is only a short distance away.
Council Tax Band: G
Tenure: Leasehold (106 years)
Ground Rent: £125 per year
Service Charge: £2,600 per year
Communal Hallways
Stunning communal halls providing both lift and staircase access to upper floors and protected by a CCTV entry system and security gates for vehicular and pedestrian access.
Reception Hall
4m x 2.86m
With stripped hard wood flooring, feature glass spiral staircase, vertical radiator, coved ceiling and down lighting and being open plan with dining room.
Cloakroom
1.97m x 1.25m
Having a low level W.C. with integrated cabinet and counter top, vanity washbasin with integrated cabinets and counter top, coved ceiling, down lighting, ladder radiator, tiled and mirrored walls, extractor fan, ceramic tiled floor.
Utility Cupboard
With plumbing for automatic washing machine, hardwood stripped wood flooring.
Lounge
7.05m x 5.13m
With French windows leading onto Juliet balcony and having additional front windows, wall mounted gas fire and media wall, points for wall lights, hardwood stripped flooring, central heating radiators, double doors leading from hall.
Dining Room
5.13m x 4.01m
Having bay window to side and being open planned with hallway, hardwood stripped flooring, down lighting, central heating radiator.
Kitchen
4.65m x 2.84m
Having an extensive range of wall and base units with glass worktops and splash backs, a 1½ bowl stainless steel under slung sink unit, integral AEG appliances including oven, microwave, five ring hob, stainless steel cooker hood, American style fridge freezer, integrated dishwasher, drawer units, coved ceiling, vertical radiator, wall mounted and concealed Worcester central heating boiler, breakfast bar. Double doors leading from hallway.
Master Bedroom 1
6.01m x 4.72m
With bay window having a range of chest units and window seat, built-in wardrobe furniture, coved ceiling, down lighting, central heating radiators.
En-Suite Shower Room
3.05m x 1.22m
Having a double shower enclosure with multi showerheads, pedestal washbasin, low level wc, ladder radiator, extractor fan, coved ceiling, down lighting.
Upper Floor
Approached via glass spiral staircase, two further rooms and sitting area/study.
L Shaped Landing/Study Area
3.01m x 2.65m
With pitched ceiling line, hardwood stripped flooring, down lighting, central heating radiator, linen cupboard.
Bedroom 2
5.62m x 3.87m
Having pitched ceiling lines with Velux windows, eaves storage cupboards with glazed sliding fronts, central heating radiator.
Dressing Room
2.81m x 2.55m
Having built in wardrobe furniture to two walls.
Bathroom
2.81m x 2.22m
Having a panelled bath with mixer taps and showerhead, vanity washbasin with mixer taps and storage cabinet, low level wc, tiled and mirrored walls, pitched ceiling line with Velux windows.
Bedroom 3
5.72m x 3.87m
Pitched ceiling line, down lighting, eaves storage with glazed sliding doors, central heating radiator.
En-Suite Bathroom
2.91m x 2.52m
With spa bath with mixer taps and showerhead, shower enclosure, low level W.C., cantilevered washbasin, tiled and mirrored walls, coved ceiling, ladder radiator.
Outside
Communal gardens, which are well maintained and have mature planting including tree shrub and herbaceous borders. In addition to communal parking and allocated secure underground parking.
Brochures
Brochure- COUNCIL TAXA payment made to your local authority in order to pay for local services like schools, libraries, and refuse collection. The amount you pay depends on the value of the property.Read more about council Tax in our glossary page.
- Band: G
- PARKINGDetails of how and where vehicles can be parked, and any associated costs.Read more about parking in our glossary page.
- Off street
- GARDENA property has access to an outdoor space, which could be private or shared.
- Private garden
- ACCESSIBILITYHow a property has been adapted to meet the needs of vulnerable or disabled individuals.Read more about accessibility in our glossary page.
- Ask agent
Maycroft House, Park Avenue, Mossley Hill.
Add an important place to see how long it'd take to get there from our property listings.
__mins driving to your place
Get an instant, personalised result:
- Show sellers you’re serious
- Secure viewings faster with agents
- No impact on your credit score
Your mortgage
Notes
Staying secure when looking for property
Ensure you're up to date with our latest advice on how to avoid fraud or scams when looking for property online.
Visit our security centre to find out moreDisclaimer - Property reference RS0731. The information displayed about this property comprises a property advertisement. Rightmove.co.uk makes no warranty as to the accuracy or completeness of the advertisement or any linked or associated information, and Rightmove has no control over the content. This property advertisement does not constitute property particulars. The information is provided and maintained by Find Your Eden Limited, Liverpool. Please contact the selling agent or developer directly to obtain any information which may be available under the terms of The Energy Performance of Buildings (Certificates and Inspections) (England and Wales) Regulations 2007 or the Home Report if in relation to a residential property in Scotland.
*This is the average speed from the provider with the fastest broadband package available at this postcode. The average speed displayed is based on the download speeds of at least 50% of customers at peak time (8pm to 10pm). Fibre/cable services at the postcode are subject to availability and may differ between properties within a postcode. Speeds can be affected by a range of technical and environmental factors. The speed at the property may be lower than that listed above. You can check the estimated speed and confirm availability to a property prior to purchasing on the broadband provider's website. Providers may increase charges. The information is provided and maintained by Decision Technologies Limited. **This is indicative only and based on a 2-person household with multiple devices and simultaneous usage. Broadband performance is affected by multiple factors including number of occupants and devices, simultaneous usage, router range etc. For more information speak to your broadband provider.
Map data ©OpenStreetMap contributors.






