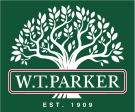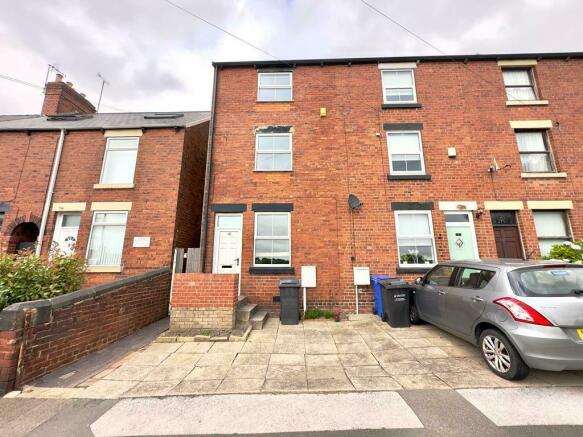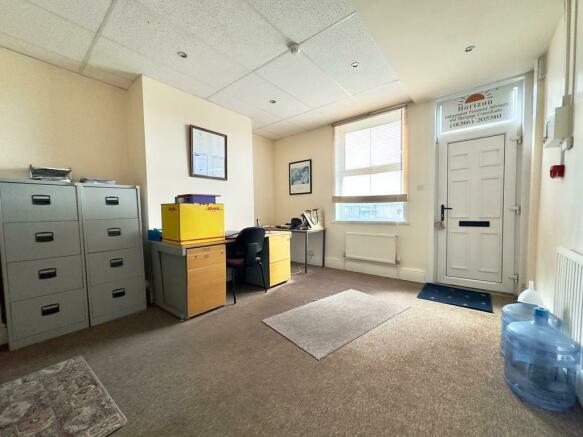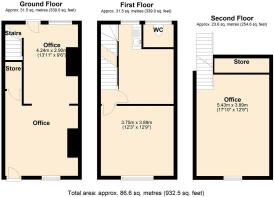Rose Hill, Chesterfield

- PROPERTY TYPE
House
- BEDROOMS
3
- BATHROOMS
1
- SIZE
Ask agent
- TENUREDescribes how you own a property. There are different types of tenure - freehold, leasehold, and commonhold.Read more about tenure in our glossary page.
Freehold
Key features
- Three Storey Premises
- Currently Used as Offices
- Possible Change of Use to Residential (subject to planning)
- Off Street Parking
- Rear Yard with Outbuilding
- Gas Central Heating
- UPVC Double Glazing
- Town Centre Location
- Close to Amenities & Facilities
- Available Immediately
Description
W T Parker are delighted to offer to the market this three storey end of terraced property which is currently used as office premises but could potentially be converted into residential (subject to the appropriate planning consents). The property is positioned in Chesterfield town centre and is close to amenities and facilities including excellent public transport links.
The existing owner currently runs a financial services business from the property but is offering the property for sale with no onward chain and immediate possession is available.
Over three three floors, there are four spacious offices, a kitchenette and w.c. There is the added benefit of off street parking to the front of the property along with a paved yard area to the rear and a brick built outbuilding and there is also a gas fired central heating system and UPVC double glazing.
Ground Floor Accommodation -
Office 1 - 8.00 x 3.89 (26'2" x 12'9") - A spacious area with carpet tiled flooring, radiators and 2 double glazed windows. Access is given to a storage cupboard located underneath the stairs, out to the rear yard and up to the first floor.
First Floor Accommodation -
Landing - With doors leading through to:
Office 2 - 3.75 x 3.88 (12'3" x 12'8") - A further spacious office located to the front of the property. It has carpeted floor tiles, radiator and double glazed window.
Office 3 - 4.09 x 2.92 (13'5" x 9'6") - A further spacious office located to the rear of the property. It has a radiator, double glazed window and kitchen unit which has a wall and base unit with single sink and drainer and space for an undercounter fridge. Access is also given to the WC and up to the second floor.
W.C. - 1.07 x 1.60 (3'6" x 5'2") - A good sized room with carpet tiled flooring, radiator and double glazed window with obscured glass. The combi boiler is also housed here.
Second Floor Accommodation -
Office 4 - 5.44 x 3.89 (17'10" x 12'9") - A very spacious office area which has carpet tiled flooring, two radiators and a double glazed window located to the front of the property. Access is also given to a good sized storage area towards the rear of the property.
Outside - With paved area to the front elevation, providing off street parking.
There is also a pathway to the side of the property which leads to the rear garden where there is a paved yard area and brick built outbuilding.
Viewing - Strictly through the agents on
Important Note - W.T. Parker have made every reasonable effort on behalf of their client to ensure these details offer an accurate and fair description of the property but give notice that:
1.All measurements, distances and areas referred to are approximate and based on information available at the time of printing.
2.Fixtures, fittings and any appliances referred to in these details have not been tested or checked and any reference to rights of way, easements, wayleaves, tenure or any other covenants/conditions should be verified by the intending purchasers, tenants and lessees prior to entering into any contractual arrangement.
3.Interested parties are recommended to seek their own independent verification on matters such as on planning and rating from the appropriate Local Authority.
4.Boundaries cannot be guaranteed and must be checked by solicitors prior to entering into any contractual arrangement.
5.Photographs, plans and maps are indicative only and it should not be assumed that anything shown in these particulars are included in the sale or letting of the property.
6.These details are for guidance only and do not constitute, nor constitute part of, an offer of contract. W.T. Parker and their employees are not authorised to give any warranties or representations (written or oral) whatsoever and any Intending purchasers, tenants and lessees should not rely on any detail as statements or representations of fact and are advised to seek clarification by inspection or otherwise prior to pursuing their interest in this property.
7.Alterations to the details may be necessary during the marketing without notice.
Brochures
Rose Hill, ChesterfieldBrochure- COUNCIL TAXA payment made to your local authority in order to pay for local services like schools, libraries, and refuse collection. The amount you pay depends on the value of the property.Read more about council Tax in our glossary page.
- Exempt
- PARKINGDetails of how and where vehicles can be parked, and any associated costs.Read more about parking in our glossary page.
- Yes
- GARDENA property has access to an outdoor space, which could be private or shared.
- Yes
- ACCESSIBILITYHow a property has been adapted to meet the needs of vulnerable or disabled individuals.Read more about accessibility in our glossary page.
- Ask agent
Energy performance certificate - ask agent
Rose Hill, Chesterfield
Add your favourite places to see how long it takes you to get there.
__mins driving to your place
Your mortgage
Notes
Staying secure when looking for property
Ensure you're up to date with our latest advice on how to avoid fraud or scams when looking for property online.
Visit our security centre to find out moreDisclaimer - Property reference 33280333. The information displayed about this property comprises a property advertisement. Rightmove.co.uk makes no warranty as to the accuracy or completeness of the advertisement or any linked or associated information, and Rightmove has no control over the content. This property advertisement does not constitute property particulars. The information is provided and maintained by W. T. Parker, Chesterfield. Please contact the selling agent or developer directly to obtain any information which may be available under the terms of The Energy Performance of Buildings (Certificates and Inspections) (England and Wales) Regulations 2007 or the Home Report if in relation to a residential property in Scotland.
*This is the average speed from the provider with the fastest broadband package available at this postcode. The average speed displayed is based on the download speeds of at least 50% of customers at peak time (8pm to 10pm). Fibre/cable services at the postcode are subject to availability and may differ between properties within a postcode. Speeds can be affected by a range of technical and environmental factors. The speed at the property may be lower than that listed above. You can check the estimated speed and confirm availability to a property prior to purchasing on the broadband provider's website. Providers may increase charges. The information is provided and maintained by Decision Technologies Limited. **This is indicative only and based on a 2-person household with multiple devices and simultaneous usage. Broadband performance is affected by multiple factors including number of occupants and devices, simultaneous usage, router range etc. For more information speak to your broadband provider.
Map data ©OpenStreetMap contributors.







