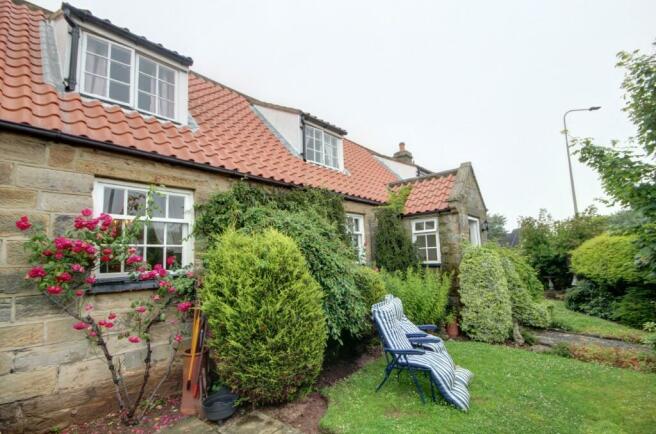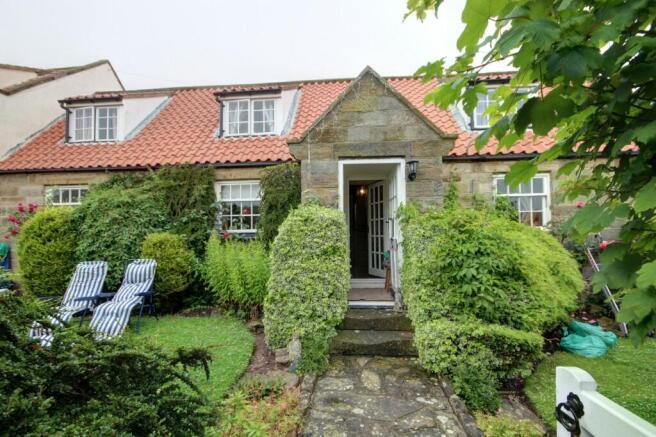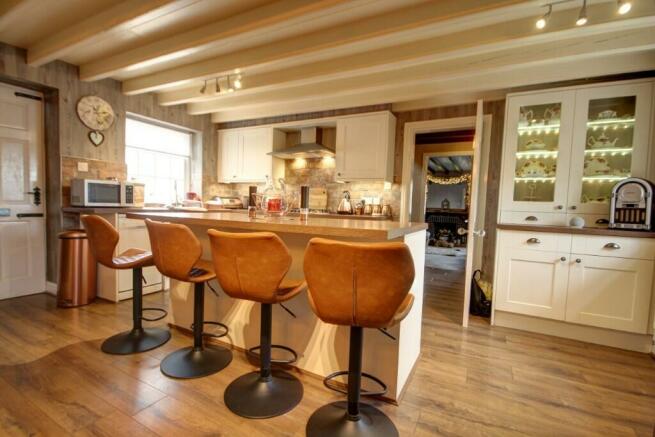5 Stakesby Vale Court, Whitby, North Yorkshire, YO21 1SB

- PROPERTY TYPE
Cottage
- BEDROOMS
2
- BATHROOMS
1
- SIZE
1,300 sq ft
121 sq m
- TENUREDescribes how you own a property. There are different types of tenure - freehold, leasehold, and commonhold.Read more about tenure in our glossary page.
Freehold
Key features
- 2 Bedrooms
- Parking & Garage
- Ideally situation for access to Whitby & Surrounding Areas
- Potential to turn back to 3 Bedrooms
Description
Situated on the edge of the town 5 Stakesby Vale Court is a spacious conversion of former farm buildings which have lots of character and charm. Formerly a 3 bedroom cottage the vendors, in their family ownership, have opened up the kitchen to form a wonderful and social dining area. With a shower room off there remains the possibility of re-instating the former double bedroom if required. The remaining rooms are all of a generous size and nature, whilst outside there is small but perfectly formed garden area, large communal yard to the rear and even a garage with parking in a separate block.
As mentioned the cottage sits on the edge of the town at Four Lanes End, giving it great access to the wonderful surrounding countryside that the area possesses, whilst been perhaps 3/4 mile from the town centre which is certainly walkable if so desired. There is a shop, garage and amenities on the door step if you don't need to go into the town. Having been lived in by the family for many years the cottage is perfect for residential use or could even be the perfect holiday bolt hole or investment.
From the front and set behind a stone wall with mature hedge planting the stone path gives access to the..
Porch & Entrance Hall: With staircase to the first floor, and panel doors off to...
Dining Kitchen: Having a modern "Shaker" style kitchen in cream with ample working surfaces, display units and even a central island unit and breakfast bar. There is an integral double electric oven and 5 ring gas hob, stainless steel extractor unit. There is plumbing for a dishwasher and space for a fridge freezer. There are open beams to the ceiling and laminated wood floor. Windows to either aspect make for a light airy room with a door to the rear giving access to the courtyard.
The dining area was formerly the 3rd double bedroom and could easily be returned to this but the current configuration allows for social dining or open plan living if desired.
Off the dining area is small recess cloakroom, formerly a shower room, with w.c and hand-basin, whilst there is space and plumbing for a small automatic washing machine, and a small storage cupboard.
Lounge: A large spacious room with windows to two aspects which always light to flood in, central brick fire place and open beams to the ceiling
First Floor
Landing with panel doors and storage cupboards to the side.
Bedroom: Having dormer windows to each side with views over Ruswarp Lane to the moors and built-in storage.
Bathroom: Having a white suite comprising w.c, hand-basin and panel bath with shower over
Bedroom: Again havin in-built storage, dormer window with two further windows to the gable end with views overlooking the town towards the attic.
Outside
The cottage is set behind a stone wall with mature hedging which affords a screen against the nearby road and allows a great degree of privacy. The garden is largely seGart to lawn with mature plants and shrubs and continues around to the side of the property.
To the rear is a communal yard for all the properties within the boundaries of the former farm. There a access and drying rights. As you enter the yard there is a block of garages with up and over doors and light and electricity supplied. No 5's is the first one one the right with a parking space to the front.
GENERAL REMARKS, etc
Viewing: Viewings by appointment. All interested parties should discuss this property, and in particular any specific issues that might affect their interest, with the agent's office prior to travelling or making an appointment to view this property.
Directions: From Whitby, head out on Mayfield Road towards Four Lane End roundabout. Cross the roundabout and turn right before the garage into Stakesby Vale Court. No 5 is in the bottom corner of the communal yard.
Tenure: Freehold
Services: The property is understood to be connected to mains water, gas, electricity and sewerage. The gas boiler is situated in the entrance hall
Council Tax Banding: The property band 'C' for Council Tax under North Yorkshire Council. Tel: .
Post Code: YO21 1SB
IMPORTANT NOTICE
Richardson and Smith have prepared these particulars in good faith to give a fair overall view of the property based on their inspection and information provided by the vendors. Nothing in these particulars should be deemed to be a statement that the property is in good structural condition or that any services or equipment are in good working order as these have not been tested. Purchasers are advised to seek their own survey and legal advice.
Brochures
Brochure- COUNCIL TAXA payment made to your local authority in order to pay for local services like schools, libraries, and refuse collection. The amount you pay depends on the value of the property.Read more about council Tax in our glossary page.
- Ask agent
- PARKINGDetails of how and where vehicles can be parked, and any associated costs.Read more about parking in our glossary page.
- Garage
- GARDENA property has access to an outdoor space, which could be private or shared.
- Communal garden,Rear garden,Front garden
- ACCESSIBILITYHow a property has been adapted to meet the needs of vulnerable or disabled individuals.Read more about accessibility in our glossary page.
- Ask agent
5 Stakesby Vale Court, Whitby, North Yorkshire, YO21 1SB
Add your favourite places to see how long it takes you to get there.
__mins driving to your place
Your mortgage
Notes
Staying secure when looking for property
Ensure you're up to date with our latest advice on how to avoid fraud or scams when looking for property online.
Visit our security centre to find out moreDisclaimer - Property reference 5stakesbyvalecourt. The information displayed about this property comprises a property advertisement. Rightmove.co.uk makes no warranty as to the accuracy or completeness of the advertisement or any linked or associated information, and Rightmove has no control over the content. This property advertisement does not constitute property particulars. The information is provided and maintained by Richardson & Smith, Whitby. Please contact the selling agent or developer directly to obtain any information which may be available under the terms of The Energy Performance of Buildings (Certificates and Inspections) (England and Wales) Regulations 2007 or the Home Report if in relation to a residential property in Scotland.
*This is the average speed from the provider with the fastest broadband package available at this postcode. The average speed displayed is based on the download speeds of at least 50% of customers at peak time (8pm to 10pm). Fibre/cable services at the postcode are subject to availability and may differ between properties within a postcode. Speeds can be affected by a range of technical and environmental factors. The speed at the property may be lower than that listed above. You can check the estimated speed and confirm availability to a property prior to purchasing on the broadband provider's website. Providers may increase charges. The information is provided and maintained by Decision Technologies Limited. **This is indicative only and based on a 2-person household with multiple devices and simultaneous usage. Broadband performance is affected by multiple factors including number of occupants and devices, simultaneous usage, router range etc. For more information speak to your broadband provider.
Map data ©OpenStreetMap contributors.







