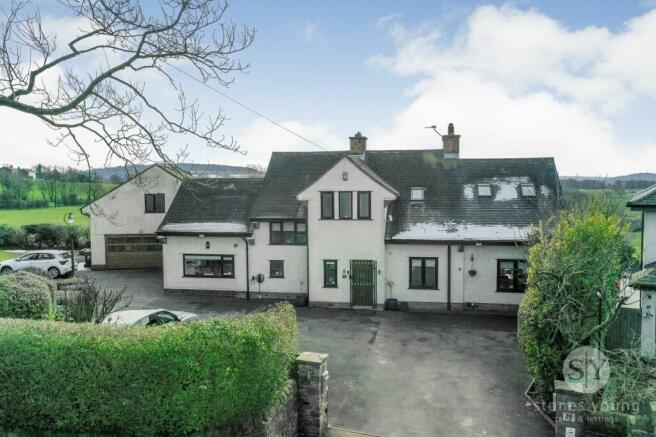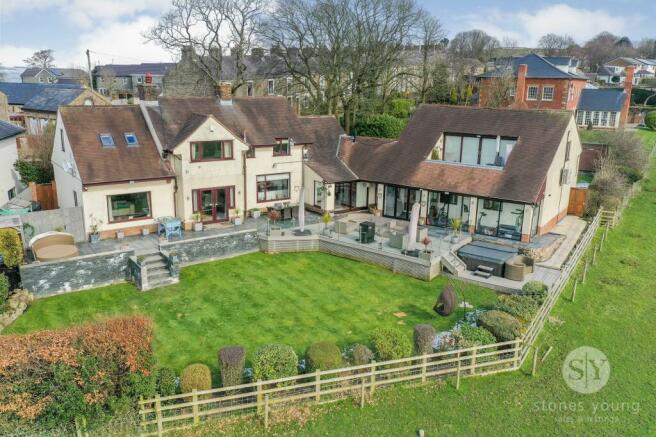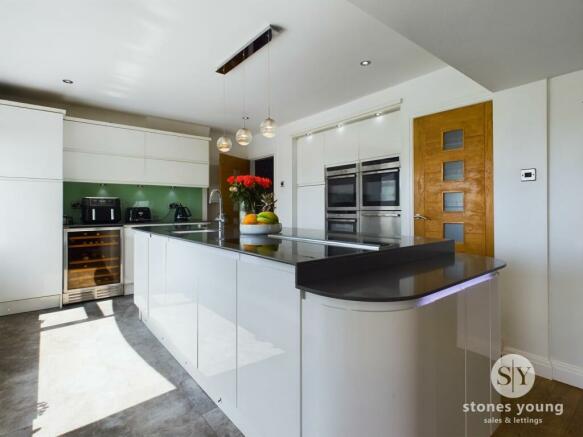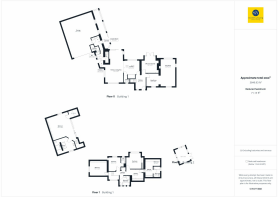Mellor Brow, Mellor, BB2

- PROPERTY TYPE
Detached
- BEDROOMS
5
- BATHROOMS
3
- SIZE
2,573 sq ft
239 sq m
- TENUREDescribes how you own a property. There are different types of tenure - freehold, leasehold, and commonhold.Read more about tenure in our glossary page.
Freehold
Key features
- Detached Family Home Boasting A Remarkable Standard Of Accommodation
- Enviable Position In Mellor
- Versatile Detached Studio
- Three Reception Rooms
- Five Double Bedrooms
- En-suite To Master & Bedroom Two
- Spacious & Impressive Home Gym
- Electric Gates to Access the Drive with CCTV & Philips Hue external lighting
- Extensive Driveway
- Picturesque Views Of The Ribble Valley
Description
Stones Young Prestige. An exceptional, detached family home perfectly positioned on Mellor Brow, in the enviable location of Mellor. Occupying a substantial plot, this impeccable, expansive five-bedroom property offers unique and versatile accommodation which must be viewed internally to fully appreciate. With outstanding gardens and picturesque views over the Ribble Valley and surrounding areas, this home is a truly unmissable opportunity.
Upon entering this prestigious property, you are greeted by an open hallway with oak flooring, which is present throughout the majority of the ground floor. A beautiful stainless steel and glass balustrade staircase leads up to the first floor. The generous 21-foot lounge, featuring a wood burner and a large window overlooking the rear garden and fields beyond, creates the perfect space for family relaxation.
The second reception room, currently used as a home office, offers access to the rear garden through patio doors. The heart of the home is the contemporary open-plan kitchen, dining, and living area, complete with a large central island and various integrated appliances, including Neff ovens, warming drawers, a multi-zone induction hob, a Caple extractor fan, an under-counter wine fridge, and an American-style fridge freezer. A spacious pantry is also included.
The dining area leads to the double garage, passing the utility room, W/C, and a calming sunroom complete with aluminium bi-fold doors, that fill the space with natural light. The luxurious master bedroom, accessed via a separate staircase, benefits from built-in and fitted storage and a spectacular balcony overlooking impressive views of the Ribble Valley and towards the west coast. Complementing the master bedroom is an outstanding contemporary en-suite with both a multi-jet wet room and a freestanding bath.
The first floor consists of four further double bedrooms, all of which area tastefully decorated, two of which benefit from contemporary and stylish en-suite shower rooms. Completing this exquisite property is the three-piece family bathroom with both a shower enclosure and a freestanding bath. The property benefits from gas central heating, oak internal doors, and double glazing throughout.
Set in the delightful village of Mellor, there is a great sense of community with a children's playground, three public houses, local shops, a village hall hosting regular events, and wonderful walking routes on the doorstep.
This striking property boasts a sizeable driveway at the front, accommodating up to ten vehicles, surrounded by well-maintained lawn areas. An incredibly versatile studio is present which could be utilised as an art or yoga studio for example, with double-glazed uPVC windows and doors. Access to the double integral garage is also available at the front, featuring power and lighting, multiple external power sockets, and a car charging point.
To the rear, you'll discover an incredible laid to lawn garden, bordered by mature planting and featuring an extensive raised patio and decking area, creating the perfect environment for al fresco dining and entertaining. This incredible home must be viewed internally to appreciate the vast space on offer, along with the remarkable standard of accommodation.
EPC Rating: D
Hallway
Front door, stairs to first floor, oak flooring, ceiling spotlights, uPVC double glazed window, designer radiator, phone point.
Lounge
Oak flooring, wood burner, ceiling spotlights, Philips electric blinds, uPVC double glazed window x3 designer radiator x2, TV point, phone point.
Snug
Oak flooring, ceiling spotlights, designer radiator, uPVC double glazed window, Philips electric blinds.
Office
Oak flooring, fitted shelves, uPVC double glazed patio doors, designer radiator, TV point, phone point.
Kitchen
Range of fitted wall and base units and contrasting work surfaces, Neff fan oven x2, Neff combi oven, warming drawers x2, Caple extractor fan, hot tap, multizone induction hob, integrated under counter fridge and American style fridge freezer, wine fridge, pop up power socket, vinyl click tiled flooring, ceiling spotlights, uPVC double glazed window, designer radiator.
Pantry
uPVC frosted window, consumer unit.
Dining Room
Oak flooring, space for dining table, ceiling spotlights, uPVC double glazed window x3 and patio door, designer radiator x2, TV point, phone point.
Inner Hallway
Side door to driveway, stairs to master bedroom, designer radiator.
WC
Built in storage cupboard with wall mounted combi boiler, loft storage, ceiling spotlights, extractor fan, tiled flooring, tiled floor to ceiling, heated towel radiator.
Utility Room
Space for washing machine and tumble dryer, stainless steel sink and drainer, built in storage units.
Gym
Aluminium framed double glazed bi-fold doors
Garage
Storage cupboards, water tank and wall mounted boiler.
Studio (detached)
uPVC double glazed window x4 and door.
Master Bedroom
Carpet flooring, under floor heating, range of fitted units, walk in wardrobe, air conditioning, ceiling spotlights, uPVC double glazed window and patio doors to balcony, designer radiator, TV point, phone point.
En-Suite
Wet room with multi-jet shower, freestanding bath, storage unit, vanity unit, built in TV, extractor fan, ceiling spotlights, tiled floor to ceiling, tiled flooring, panel ceiling, designer radiator x2, uPVC double glazed frosted window.
Landing
Stainless steel and glass balustrade, carpet flooring, built in storage cupboards, ceiling spotlights, Philips electric blinds, uPVC double glazed window and Velux window, designer radiator.
Bedroom Two
Carpet flooring, ceiling spotlights, eaves storage, uPVC double glazed Velux window x3, designer radiator, TV point.
En-suite
Multi-jet shower, vanity housing sink, extractor fan, ceiling spotlights, tiled flooring, tiled floor to ceiling, designer radiator, uPVC double glazed Velux window and frosted window.
Bedroom Three
Carpet flooring, eaves storage, ceiling spotlights, fitted units, uPVC double glazed window, designer radiator, TV point.
Bedroom Four
Carpet flooring, fitted units, ceiling spotlights, uPVC double glazed window, designer radiator, TV point.
Bedroom Five
Carpet flooring, fitted units, ceiling spotlights, uPVC double glazed window x2, designer radiator, TV point.
En-suite
W/C, tiled flooring, tiled floor to ceiling, ceiling spotlights, towel radiator, uPVC frosted window.
Bathroom
Shower enclosure, mains fed shower, freestanding bath, extractor fan, vanity housing sink, w/c, ceiling spotlights, tiled flooring, tiled floor to ceiling, designer radiator, uPVC double glazed frosted window.
Garden
Stunning, private rear garden.
- COUNCIL TAXA payment made to your local authority in order to pay for local services like schools, libraries, and refuse collection. The amount you pay depends on the value of the property.Read more about council Tax in our glossary page.
- Band: G
- PARKINGDetails of how and where vehicles can be parked, and any associated costs.Read more about parking in our glossary page.
- Yes
- GARDENA property has access to an outdoor space, which could be private or shared.
- Private garden
- ACCESSIBILITYHow a property has been adapted to meet the needs of vulnerable or disabled individuals.Read more about accessibility in our glossary page.
- Ask agent
Energy performance certificate - ask agent
Mellor Brow, Mellor, BB2
Add your favourite places to see how long it takes you to get there.
__mins driving to your place
About Stones Young Estate and Letting Agents, Blackburn
The Old Post Office 740 Whalley New Road Blackburn BB1 9BA

Your mortgage
Notes
Staying secure when looking for property
Ensure you're up to date with our latest advice on how to avoid fraud or scams when looking for property online.
Visit our security centre to find out moreDisclaimer - Property reference efe116c7-f0b2-421b-b01c-380b5b8c3b79. The information displayed about this property comprises a property advertisement. Rightmove.co.uk makes no warranty as to the accuracy or completeness of the advertisement or any linked or associated information, and Rightmove has no control over the content. This property advertisement does not constitute property particulars. The information is provided and maintained by Stones Young Estate and Letting Agents, Blackburn. Please contact the selling agent or developer directly to obtain any information which may be available under the terms of The Energy Performance of Buildings (Certificates and Inspections) (England and Wales) Regulations 2007 or the Home Report if in relation to a residential property in Scotland.
*This is the average speed from the provider with the fastest broadband package available at this postcode. The average speed displayed is based on the download speeds of at least 50% of customers at peak time (8pm to 10pm). Fibre/cable services at the postcode are subject to availability and may differ between properties within a postcode. Speeds can be affected by a range of technical and environmental factors. The speed at the property may be lower than that listed above. You can check the estimated speed and confirm availability to a property prior to purchasing on the broadband provider's website. Providers may increase charges. The information is provided and maintained by Decision Technologies Limited. **This is indicative only and based on a 2-person household with multiple devices and simultaneous usage. Broadband performance is affected by multiple factors including number of occupants and devices, simultaneous usage, router range etc. For more information speak to your broadband provider.
Map data ©OpenStreetMap contributors.




