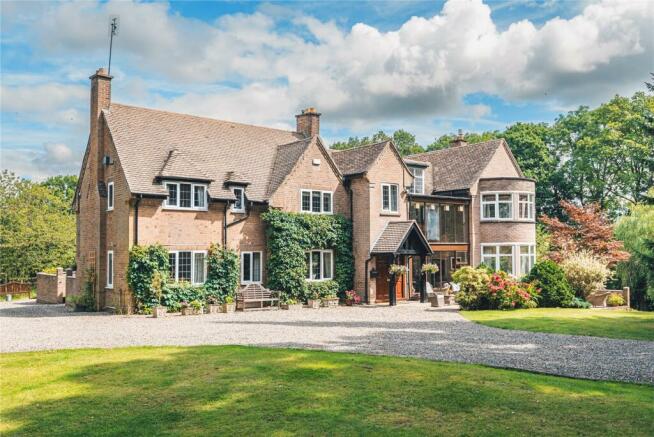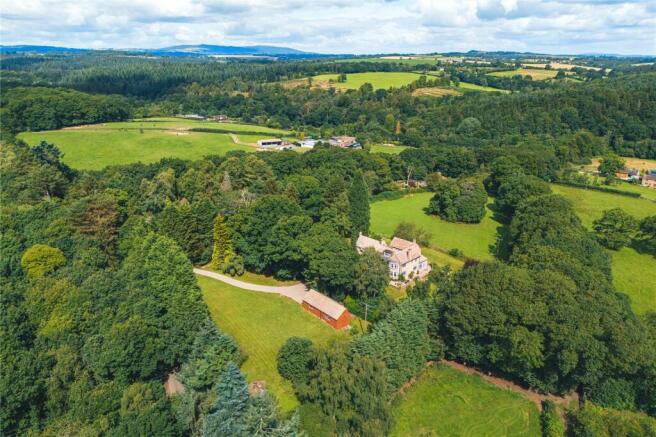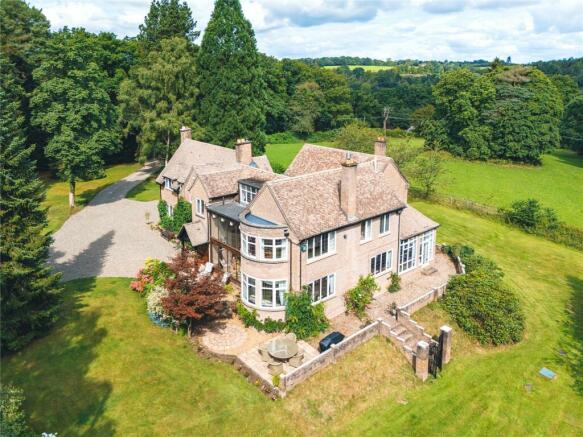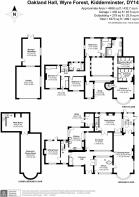
Wyre Forest, Rock, Kidderminster, Worcestershire
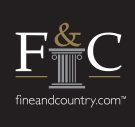
- PROPERTY TYPE
Detached
- BEDROOMS
5
- BATHROOMS
3
- SIZE
Ask agent
- TENUREDescribes how you own a property. There are different types of tenure - freehold, leasehold, and commonhold.Read more about tenure in our glossary page.
Freehold
Description
STEP INSIDE
Reception Hall
A lovely welcoming and spacious entrance
Inner Courtyard
Approached via both the Reception Hall & Dining Room, with a mediterranean feel
Atrium
A truly super space with floor to ceiling glass windows allowing an abundance of natural lighting through. A very versatile room indeed. Spiral staircase to Master Bedroom. Amtico flooring
Drawing Room
An absolutely charming and somewhat alluring room, with a feeling of prestige. A superb bay window boasts an enviable view over the surrounding gardens. Attractive. Feature decorative oak panelled fireplace, originally dating back to circa 1633 and 1697. Ornate ceiling cornice and rose, with gold leaf.
The Bar
With an original AJ's Belfry bar with sink. Dado rail. Views over the garden. A fabulous addition for entertaining
Dining Room
Feature oak fireplace housing the working bakers oven. Ornate ceiling rose and cornice. China Cupboard. French doors opening to the gardens
Utility Room
Space for American fridge freezer. Plumbing for washing machine. Space for tumble dryer. Part wall tiled. Amtico flooring
Breakfast Kitchen
Tastefully fitted with a timeless countryside style. With a matching range of wall and base units of cupboards and drawers. Ample work surfaces. One and a half bowl sink and drainer with mixer tap. Integrated appliances include dishwasher, oven, air fryer, microwave and hob. Oil fired Aga. Amtico flooring. Recessed spotlights. Part wall tiled.
Cloakroom
Fitted with a white suite to include low flush WC. Wash hand basin. Fully wall tiled. Amtico flooring.
Sitting Room
A lovely contrast of a room, providing a cosier aspect. With feature decorative fireplace and Clearview log burner.
Basement Games Room & Adjoining Work Room
An absolutely brilliant addition which the current owners use as a Games Room. With electric, power and lighting
Inner Hall
With a Neville Johnson staircase
Master Bedroom Suite
With a beautiful bay window overlooking the grounds
Dressing Room
With fitted wardrobes
En Suite
Fitted with a suite comprising an Italian oval bath. Bidet. Low flush WC. Jacuzzi shower on a stone tray. His & hers vanity units with inset wash hand basins. Fully wall tiled. Recessed spotlights
Additional Dressing Room
With fitted wardrobes
Bedroom Two
En Suite
Fitted with a suite comprising panelled bath. Shower. Low flush WC. Vanity unit with inset wash hand basin. Part wall tiled
Bedroom Three
Fitted wardrobes
Bedroom Four
Bedroom Five/Study
Family Bathroom
Fitted with a white Heritage suite and Merlin shower. Low flush WC. Panelled bath. Pedestal wash hand basin. Heated towel rail. Fully wall tiled. Recessed spotlights.
Boiler Room
Shelving
Step Outside
Approached through wrought iron gates and with a huge benefit of two entrances, opening on to the gravelled forecourt The gardens equate to approx. 2.2 acres, offering an incredibly high degree of privacy and totally nestled within your own grounds. Predominantly laid to lawn, the formal gardens offer a vast amount of versatility, from the keen gardener, an adventure playground for children, or perhaps one wanting a piece of the good life and play host to a menagerie of animals. A detached Double Garage with an adjoining Workshop provides fantastic extra storage, or even perhaps for one wanting to house a classic car, etc
Sellers Insight
" Oakland Hall is a stunning property nestling in two acres of tranquil garden and softly bordered by the mature trees of the forest boundary. The present owners Ian and Wendy, describe first seeing the impressive façade with its elegant bay windows and atrium. Wendy says it was a sparkling Autumn day and they just looked at the house before them and knew it was to be their home. Oakland Hall has been a much loved family home for thirty years.
.
As you step into the large reception hall you have an immediate sense of the size and welcoming ambience of the house, where the rooms combine comfort and sophistication. The kitchen is the busy daily hub, and the snug provides the perfect place to relax and watch TV; The owners redesigned the atrium which, with its tall windows, creates a lovely, chic space within the house, and is the perfect setting for the huge annual Christmas tree.
.
There are many charming features in the house. There is a bar off the lounge, and the actual bar came from the Belfry Golf Club. The dining room has a working cast iron range. Ian says the charm and easy flow of rooms round the courtyard and make Oakland Hall the perfect party pad. He recalls parties and coffee mornings when large numbers of guests enjoyed the house.
.
The garden is a mix of lawn and colourful borders with the forest trees creating a fabulous backdrop. Wendy has loved watching the busy wildlife in the garden and recalls seeing a white stag on two occasions and deer on Christmas morning. You can simply sit and savour the beauty of your surroundings. Oakland Hall benefits from a tranquil village edge location. Far Forest has a primary school, a pub and a shop, with activities centred round the village hall. It is three miles to Georgian Bewdley on the River Severn, whilst Ludlow and Kidderminster are short drives away. The area also offers the most glorious walking country Ian and Wendy are moving to be near family and will sorely miss the house, their friends and the area that has given them so many happy years. Oakland Hall is a very special property.
Brochures
Particulars- COUNCIL TAXA payment made to your local authority in order to pay for local services like schools, libraries, and refuse collection. The amount you pay depends on the value of the property.Read more about council Tax in our glossary page.
- Band: H
- PARKINGDetails of how and where vehicles can be parked, and any associated costs.Read more about parking in our glossary page.
- Yes
- GARDENA property has access to an outdoor space, which could be private or shared.
- Yes
- ACCESSIBILITYHow a property has been adapted to meet the needs of vulnerable or disabled individuals.Read more about accessibility in our glossary page.
- Ask agent
Wyre Forest, Rock, Kidderminster, Worcestershire
Add your favourite places to see how long it takes you to get there.
__mins driving to your place
At Fine & Country, we offer a refreshing approach to selling exclusive homes, combining individual flair and attention to detail with the expertise of local estate agents to create a strong international network, with powerful marketing capabilities.
Your mortgage
Notes
Staying secure when looking for property
Ensure you're up to date with our latest advice on how to avoid fraud or scams when looking for property online.
Visit our security centre to find out moreDisclaimer - Property reference LUD240238. The information displayed about this property comprises a property advertisement. Rightmove.co.uk makes no warranty as to the accuracy or completeness of the advertisement or any linked or associated information, and Rightmove has no control over the content. This property advertisement does not constitute property particulars. The information is provided and maintained by Fine & Country, Ludlow. Please contact the selling agent or developer directly to obtain any information which may be available under the terms of The Energy Performance of Buildings (Certificates and Inspections) (England and Wales) Regulations 2007 or the Home Report if in relation to a residential property in Scotland.
*This is the average speed from the provider with the fastest broadband package available at this postcode. The average speed displayed is based on the download speeds of at least 50% of customers at peak time (8pm to 10pm). Fibre/cable services at the postcode are subject to availability and may differ between properties within a postcode. Speeds can be affected by a range of technical and environmental factors. The speed at the property may be lower than that listed above. You can check the estimated speed and confirm availability to a property prior to purchasing on the broadband provider's website. Providers may increase charges. The information is provided and maintained by Decision Technologies Limited. **This is indicative only and based on a 2-person household with multiple devices and simultaneous usage. Broadband performance is affected by multiple factors including number of occupants and devices, simultaneous usage, router range etc. For more information speak to your broadband provider.
Map data ©OpenStreetMap contributors.
