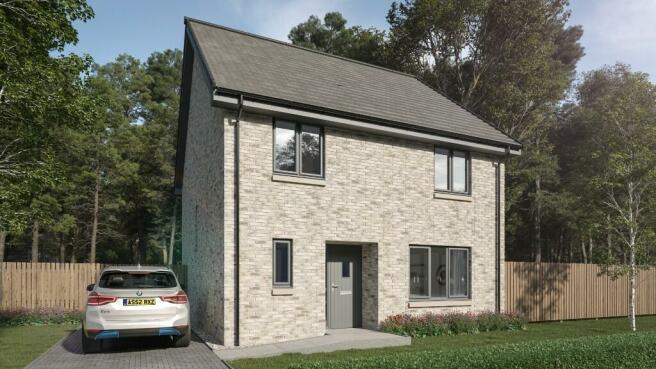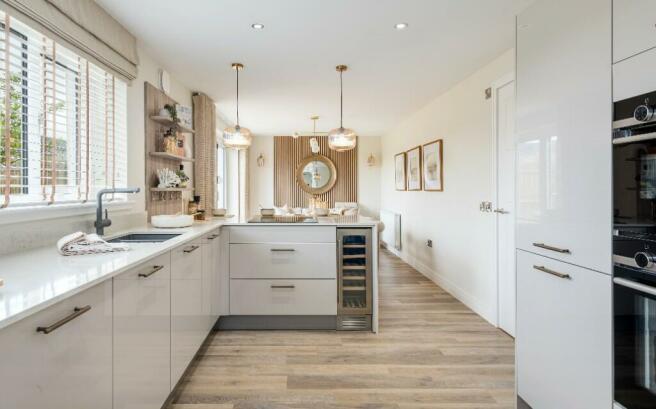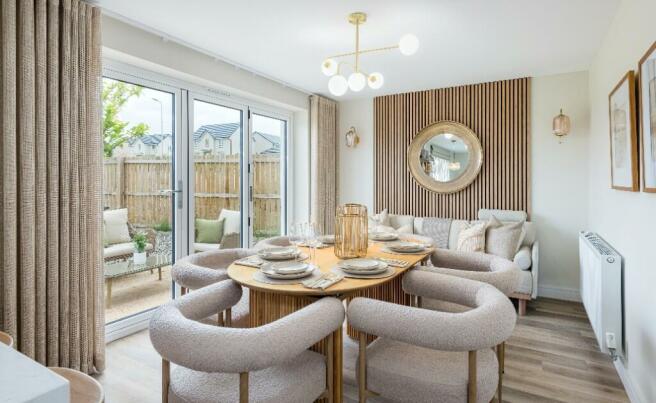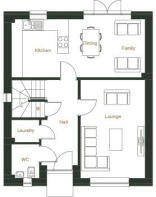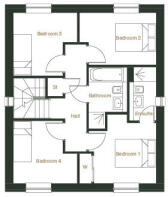Wester Dechmont, Dechmont, EH52 6LL

- PROPERTY TYPE
Detached
- BEDROOMS
4
- BATHROOMS
3
- SIZE
1,232 sq ft
114 sq m
- TENUREDescribes how you own a property. There are different types of tenure - freehold, leasehold, and commonhold.Read more about tenure in our glossary page.
Freehold
Key features
- Brand new A rated energy efficient detached home in a unique new village setting
- Studio designed kitchen with social cooking peninsula and high-quality integrated appliances including self-venting induction hob, Zanussi multi-function oven and fridge freezer
- French doors opening into the garden
- Separate laundry room and excellent storage
- Principal bedroom with fitted wardrobes and en-suite with double shower
- Family bathroom featuring RAK sanitaryware and Porcelanosa tiling
- WiFi programmable smart heating, LED spotlights, USB points, Solar PV & 32A supply for electric car charging provision
- Monobloc driveway, turfed and landscaped front garden
- Enclosed rear garden with patio area and 1.8m fencing
Description
MARKETING SUITE NOW OPEN.
Located within The Crescent at Bangour Village Estate, the 'Hughes' is an ideal detached four-bedroom family home, perfect for a busy family. It features a spacious dining kitchen and open plan family space with plenty of room for entertaining guests. To the front of the house there is a driveway with ample car parking and a turfed and landscaped front garden area.
With a versatile layout, the ground floor accommodation comprises of a spacious formal living room, cloakroom WC and handy laundry room to ensure maximum convenience.
The open plan kitchen, living dining room is the heart of this home and benefits from French doors with additional fixed light windows that allow additional light to flood in. The studio designed kitchen includes a social cooking peninsula, and a full suite of high-quality integrated Zanussi appliances, including induction hob, multi-function fan oven, integrated fridge freezer and optional dishwasher. The space is complimented with under unit lighting and chic soft-close cabinetry in a selection of colours and finishes.
On the first floor there is a family bathroom with separate shower enclosure, and additional dedicated storage space to the landing. The principal bedroom is enhanced by a set of built-in fitted wardrobes, along with an en-suite with double shower enclosure ensuring excellent amenity in this principal bedroom suite. Three additional good-sized bedrooms complete the first floor of this fabulous family home.
Bangour Village Estate is born from an inspiring backstory and is understandably held in the highest regard by the people connected to it, locally and from afar. We have kept this in the forefront of our thinking as we created this aspirational new neighbourhood which offers a unique environmentally-friendly way of life and a more sustainable way to live well, in close proximity to Edinburgh.
The new community will benefit from a primary school, nursery and playing fields. Other provisions will include a commercial hub, café/restaurant, affordable housing, and open space, including management of the woodland areas. Bus stops within the development will keep the area connected with its surroundings and electric charging points included on selected homes, as part of our wider sustainability commitment.
CGI's are for illustration purposes only. Please refer to the development Sales Consultant for full internal specifications and plot specific external finishes.
- COUNCIL TAXA payment made to your local authority in order to pay for local services like schools, libraries, and refuse collection. The amount you pay depends on the value of the property.Read more about council Tax in our glossary page.
- Ask developer
- PARKINGDetails of how and where vehicles can be parked, and any associated costs.Read more about parking in our glossary page.
- Private,Driveway,Off street
- GARDENA property has access to an outdoor space, which could be private or shared.
- Back garden,Rear garden,Private garden,Enclosed garden,Front garden
- ACCESSIBILITYHow a property has been adapted to meet the needs of vulnerable or disabled individuals.Read more about accessibility in our glossary page.
- Ramped access,Level access,Wide doorways
Energy performance certificate - ask developer
Wester Dechmont, Dechmont, EH52 6LL
Add your favourite places to see how long it takes you to get there.
__mins driving to your place
Development features
- Newly released, eagerly awaited development
- Early Bird Reservations now live
- All homes A rated EPC
- Extensive green spaces to enjoy the best outdoor areas that West Lothian has to offer
About Ambassador Homes
At Ambassador Homes we believe that the home of your dreams is more than just bricks and mortar. As well as being a mix of thoughtful design, quality finishes and the latest building techniques, Ambassador homes are creating thriving communities for future generations.
We are committed to building high quality homes and want our range of properties to enhance our buyers’ lifestyles by providing stylish, flexible living spaces, whether you are just starting out or your family is grown up and have flown the nest. All backed up with customer care which is second to none.
To achieve our aims, no compromise is made. We believe we understand what it is that makes a property special. And we put our knowledge to work, adding higher specifications and extras to make our homes stand out. The environment is a prime consideration and every Ambassador home is built with this in mind with high levels of insulation and heating systems combining to lower running costs.
We build your home in areas of natural beauty with exceptional local amenities to make sure that you enjoy life and living to the full. Isn't it about time you had a look at our homes to find out what makes the difference.
Your mortgage
Notes
Staying secure when looking for property
Ensure you're up to date with our latest advice on how to avoid fraud or scams when looking for property online.
Visit our security centre to find out moreDisclaimer - Property reference 0032. The information displayed about this property comprises a property advertisement. Rightmove.co.uk makes no warranty as to the accuracy or completeness of the advertisement or any linked or associated information, and Rightmove has no control over the content. This property advertisement does not constitute property particulars. The information is provided and maintained by Ambassador Homes. Please contact the selling agent or developer directly to obtain any information which may be available under the terms of The Energy Performance of Buildings (Certificates and Inspections) (England and Wales) Regulations 2007 or the Home Report if in relation to a residential property in Scotland.
*This is the average speed from the provider with the fastest broadband package available at this postcode. The average speed displayed is based on the download speeds of at least 50% of customers at peak time (8pm to 10pm). Fibre/cable services at the postcode are subject to availability and may differ between properties within a postcode. Speeds can be affected by a range of technical and environmental factors. The speed at the property may be lower than that listed above. You can check the estimated speed and confirm availability to a property prior to purchasing on the broadband provider's website. Providers may increase charges. The information is provided and maintained by Decision Technologies Limited. **This is indicative only and based on a 2-person household with multiple devices and simultaneous usage. Broadband performance is affected by multiple factors including number of occupants and devices, simultaneous usage, router range etc. For more information speak to your broadband provider.
Map data ©OpenStreetMap contributors.
