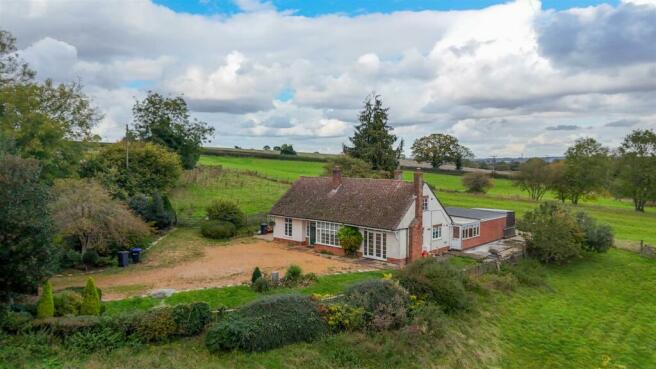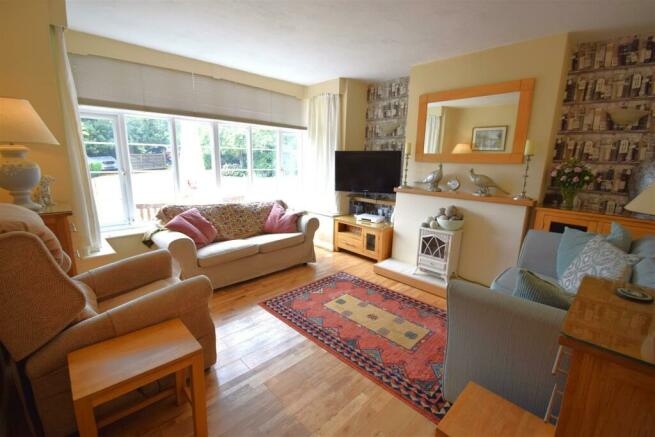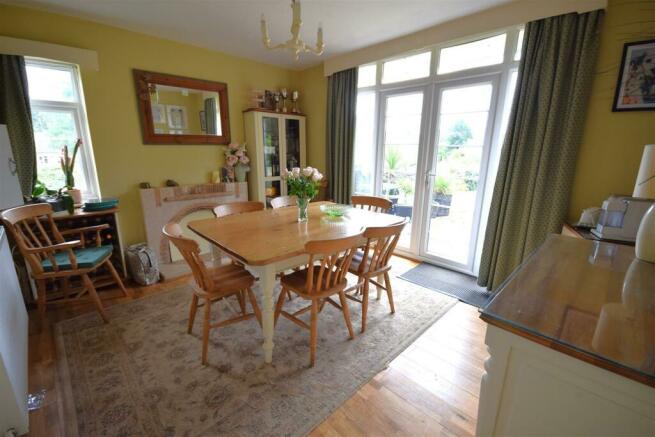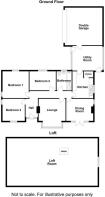Gayton Road, Blisworth, Northampton

- PROPERTY TYPE
Detached Bungalow
- BEDROOMS
3
- BATHROOMS
1
- SIZE
Ask agent
- TENUREDescribes how you own a property. There are different types of tenure - freehold, leasehold, and commonhold.Read more about tenure in our glossary page.
Freehold
Description
GUIDE PRICE: £450,000 TO £475,000
VIEWING - BY APPOINTMENT ONLY - SATURDAY 19TH OCTOBER - 10.00AM TO 10.30AM
This fine individual detached three bedroomed property was constructed in the 1950's in an elevated position on the outskirts of the village of Blisworth commanding superb views overlooking the Grand Union Canal. The house is now in need of modernisation and refurbishment offering significant potential to extend into the existing loft space or to fully re-develop the site for a substantial dwelling. The house stands in a substantial plot extending to approximately 0.34 of an acre with an attached double garage and gardens which side onto and back onto open pasture.
Accommodation -
Entrance Hall - 3.96m x 1.60m (13'0 x 5'3) - Approached through a reeded glass door the hall gives direct access to two of the bedrooms and via a passage to the reception rooms, the kitchen and bathroom.
Lounge - 4.11m x 3.96m (13'6 x 13'0) - With an engineered oak floor this room has an attractive eight casement low sill bay window to the south elevation, has a sealed fireplace, a TV and wall light points.
Dining Room - 3.96m x 3.25m (13'0 x 10'8) - Also with engineered oak floor this room has an open hearth tiled fireplace and french doors standing in a picture window to the south elevation.
Kitchen - 3.91m x 3.23m (12'10 x 10'7) - Fitted with floor and wall cabinets with oak fronted units incorporating stainless steel sink unit, low level oven and four place gas hob with cooker hood over. There is a walk in pantry and the kitchen window enjoys views over the Grand Union Canal. A door leads to:-
Utility Room - 4.42m x 3.40m (14'6 x 11'2) - Of single brick skin construction beneath a poly carbonate roof there are windows overlooking the gardens to the rear and a door gives access to the driveway. An internal door opens to the double garage.
Bedroom One - 3.84m x 3.84m (12'7 x 12'7) - With a two casement window to the rear elevation and a further window to the side.
Bedroom Two - 36.58m x 2.79m (120 x 9'2) - With a three casement window to the rear elevation.
Bedroom Three - 3.35m x 3.25m (11'0 x 10'8) - Currently used as a study this room has windows to the front and side elevations.
Bathroom - 2.77m x 2.06m (9'1 x 6'9) - With a white suite of panelled bath, pedestal wash basin and WC. There is a ceramic tiled shower cubicle with pivot door, heated towel rail, LVT flooring, fan heater and a window to the rear elevation.
Loft Space - 13.31m x 2.87m (between purlins) (43'8 x 9'05 (be - Accessed from a retractable ladder in the inner hallway the substantial loft space is partly boarded and has a window to the gable elevation. The loft also houses the Worcester gas fired boiler.
Double Garage - 5.44m x 5.38m (17'10 x 17'8 ) - Approached through a double up and over door with light and power connected.
Outside - White Gates is approached through a panelled five bar gate opening to a private gravelled drive giving ample parking and turning space for several vehicles. The drive is flanked on the western side by an area of lawn with well stocked flower and shrub borders with a paled fence forming the boundary between the garden and the adjoining paddock. The driveway continues along the side of the house through another gate leading to additional parking at the rear in front of the attached double garage. Beyond the garage there is a timber garden store and a pedestrian gate leads to an additional area of garden formerly used for grazing now down to long grass and bounded by post and rail fencing.
View -
Services - Main drainage, water and electricity are connected. Central heating is through radiators from a Worcester combination gas fired boiler installed in 2019. The property has the benefit of PVCU double glazing.
Local Amenities - Blisworth has its own supermarket/post office
ewsagent, doctor's surgery, church, Baptist chapel, public house, village hall, playing fields, many active clubs and leisure groups and a primary school which feeds into Roade Secondary school, the only sports college in Northamptonshire. The Grand Union Canal also runs through the village and boasts the third longest navigable tunnel in the UK. Mainline train services to London Euston, Milton Keynes and Birmingham New Street are available from Northampton station 5 miles away.
Council Tax - West Northamptonshire Council - Band D
Price Information - *Guides are provided as an indication of each seller's minimum expectation. They are not necessarily figures which a property will sell for and may change at any time prior to the auction. Each property will be offered subject to a Reserve (a figure below which the Auctioneer cannot sell the property during the auction) which we expect will be set within the Guide Range or no more than 10% above a single figure Guide. Additional Fees and Disbursements will charged to the buyer - see individual property details and Special Conditions of Sale for actual figures.
Buyers Administration Charge - The purchaser will be required to pay an administration charge of £900 (£750 plus VAT).
Buyers Premium Charge - The purchaser will be required to pay a buyers premium charge of £2,160 (£1,800 plus VAT)
How To Get There - From junction 15a of the M1 proceed in a southerly direction signposted towards Towcester along the A43 dual carriageway and take the first exit left signposted to the village of Blisworth. Proceed down the hill along the Towcester Road and into the village towards the Grand Union Canal. At the bottom of the hill there is a junction with the High Street, turn left into Gayton Road and immediately right and follow the road as it proceeds up the hill passing the boat yard on the right hand side. The entrance to White Gates is the next on the right hand side.
Doirg10072024/9918 -
Brochures
Gayton Road, Blisworth, NorthamptonBrochure- COUNCIL TAXA payment made to your local authority in order to pay for local services like schools, libraries, and refuse collection. The amount you pay depends on the value of the property.Read more about council Tax in our glossary page.
- Band: D
- PARKINGDetails of how and where vehicles can be parked, and any associated costs.Read more about parking in our glossary page.
- Yes
- GARDENA property has access to an outdoor space, which could be private or shared.
- Yes
- ACCESSIBILITYHow a property has been adapted to meet the needs of vulnerable or disabled individuals.Read more about accessibility in our glossary page.
- Ask agent
Gayton Road, Blisworth, Northampton
Add an important place to see how long it'd take to get there from our property listings.
__mins driving to your place
Get an instant, personalised result:
- Show sellers you’re serious
- Secure viewings faster with agents
- No impact on your credit score
Your mortgage
Notes
Staying secure when looking for property
Ensure you're up to date with our latest advice on how to avoid fraud or scams when looking for property online.
Visit our security centre to find out moreDisclaimer - Property reference 33281543. The information displayed about this property comprises a property advertisement. Rightmove.co.uk makes no warranty as to the accuracy or completeness of the advertisement or any linked or associated information, and Rightmove has no control over the content. This property advertisement does not constitute property particulars. The information is provided and maintained by Auction House, Northampton. Please contact the selling agent or developer directly to obtain any information which may be available under the terms of The Energy Performance of Buildings (Certificates and Inspections) (England and Wales) Regulations 2007 or the Home Report if in relation to a residential property in Scotland.
Auction Fees: The purchase of this property may include associated fees not listed here, as it is to be sold via auction. To find out more about the fees associated with this property please call Auction House, Northampton on 01604 279527.
*Guide Price: An indication of a seller's minimum expectation at auction and given as a “Guide Price” or a range of “Guide Prices”. This is not necessarily the figure a property will sell for and is subject to change prior to the auction.
Reserve Price: Each auction property will be subject to a “Reserve Price” below which the property cannot be sold at auction. Normally the “Reserve Price” will be set within the range of “Guide Prices” or no more than 10% above a single “Guide Price.”
*This is the average speed from the provider with the fastest broadband package available at this postcode. The average speed displayed is based on the download speeds of at least 50% of customers at peak time (8pm to 10pm). Fibre/cable services at the postcode are subject to availability and may differ between properties within a postcode. Speeds can be affected by a range of technical and environmental factors. The speed at the property may be lower than that listed above. You can check the estimated speed and confirm availability to a property prior to purchasing on the broadband provider's website. Providers may increase charges. The information is provided and maintained by Decision Technologies Limited. **This is indicative only and based on a 2-person household with multiple devices and simultaneous usage. Broadband performance is affected by multiple factors including number of occupants and devices, simultaneous usage, router range etc. For more information speak to your broadband provider.
Map data ©OpenStreetMap contributors.




