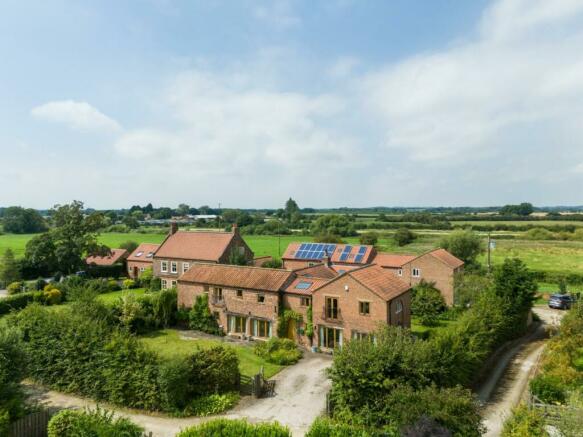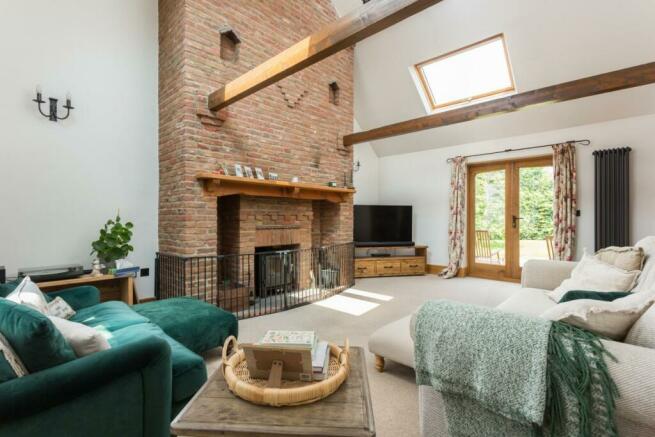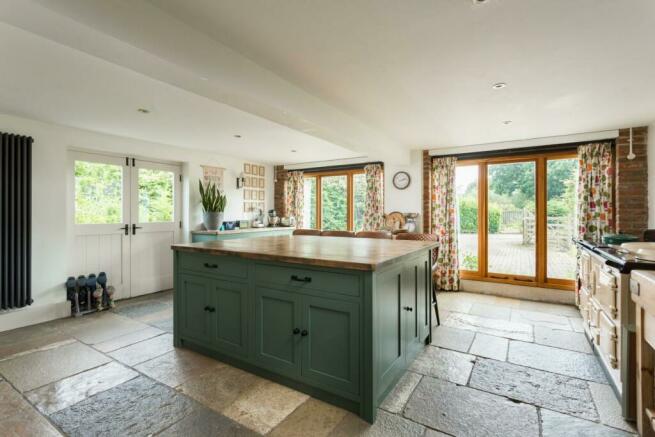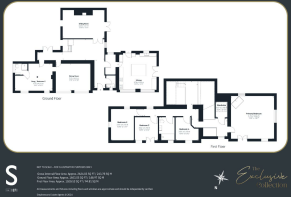
Stewart Lane, Stillingfleet, York

- PROPERTY TYPE
Detached
- BEDROOMS
4
- BATHROOMS
2
- SIZE
Ask agent
- TENUREDescribes how you own a property. There are different types of tenure - freehold, leasehold, and commonhold.Read more about tenure in our glossary page.
Freehold
Key features
- Stunning Detached Period Property
- Four Spacious Bedrooms
- Beautiful Kitchen With Aga
- Lounge With Log Burning Stove
- Separate Formal Dining Room
- Large Primary Bedroom With Roll Top Bath
- Set In Two Acres Of Land
- Serene Village Location
Description
Accessed from Stewart Lane, down a private driveway shared with only two other properties, this stunningly presented four or five bedroom family home boasts flexible living accommodation and far reaching countryside views to all aspects. The property itself is entered via a solid wood front door into an impressive entrance hall boasting solid oak parquet flooring, and a stylish solid wood staircase which leads to the first floor accommodation via two galleried landings which pass above the entrance hall, allowing the stunning vaulted ceiling to be visible from both floors. The entrance hall has doors leading off to all ground floor accommodation and a useful cloakroom and wc.
To the side elevation of the property is a fabulous triple aspect kitchen equipped with Aga, rangemaster style oven, two original butchers blocks, a Belfast sink, a range of base units and an expansive kitchen island with solid wood worktops in keeping with the charming county feel of the property. A limestone tiled floor runs throughout the kitchen and through to a useful utility room which offers space for washer and dryer.
The principal reception room is a well proportioned living room to the rear of the property, boasting a stunning exposed brick chimney stack which houses a log burning stove, as well as vaulted ceilings, exposed beams and a hand made cast iron chandelier. To the far end of the ground floor is a formal dining room with an exposed original beam running the full length of the ceiling and floor to ceiling windows which allow an abundance of natural light to flood in. The ground floor is completed by a third reception room with a door leading off to a ground floor shower room. This room could easily be converted into a ground floor en-suite bedroom if required or would make an ideal home office, tucked away at the end of the house.
To the first floor, the galleried landings give access to four double bedrooms and a house shower room. The master suite is a large triple aspect bedroom with Juliet balcony and stylish roll top bath. Bedroom two is another large double room to the far end of the first floor, with bedroom three being a slightly smaller double with French doors opening to a Juliet balcony offering wonderful countryside views. The final bedroom is a small double room with exposed original beams. The house shower room completes the first floor accommodation and is fully tiled briefly comprising a contemporary shower with waterfall head and stylish shower screen, two unique stone sinks and an original high flush wc.
The outside of this property is yet another real selling point, boasting parking for multiple cars, a wraparound garden which is mainly laid to lawn, a further lawned garden across from the property, as well as an allotment with greenhouse and shed. Finally the property also benefits from two paddocks measuring approximately 2 acres in size.
Brochures
Stewart Lane, Stillingfleet, YorkBrochure- COUNCIL TAXA payment made to your local authority in order to pay for local services like schools, libraries, and refuse collection. The amount you pay depends on the value of the property.Read more about council Tax in our glossary page.
- Band: G
- PARKINGDetails of how and where vehicles can be parked, and any associated costs.Read more about parking in our glossary page.
- Yes
- GARDENA property has access to an outdoor space, which could be private or shared.
- Yes
- ACCESSIBILITYHow a property has been adapted to meet the needs of vulnerable or disabled individuals.Read more about accessibility in our glossary page.
- Ask agent
Stewart Lane, Stillingfleet, York
Add an important place to see how long it'd take to get there from our property listings.
__mins driving to your place
Get an instant, personalised result:
- Show sellers you’re serious
- Secure viewings faster with agents
- No impact on your credit score
Your mortgage
Notes
Staying secure when looking for property
Ensure you're up to date with our latest advice on how to avoid fraud or scams when looking for property online.
Visit our security centre to find out moreDisclaimer - Property reference 33281606. The information displayed about this property comprises a property advertisement. Rightmove.co.uk makes no warranty as to the accuracy or completeness of the advertisement or any linked or associated information, and Rightmove has no control over the content. This property advertisement does not constitute property particulars. The information is provided and maintained by Stephensons, York. Please contact the selling agent or developer directly to obtain any information which may be available under the terms of The Energy Performance of Buildings (Certificates and Inspections) (England and Wales) Regulations 2007 or the Home Report if in relation to a residential property in Scotland.
*This is the average speed from the provider with the fastest broadband package available at this postcode. The average speed displayed is based on the download speeds of at least 50% of customers at peak time (8pm to 10pm). Fibre/cable services at the postcode are subject to availability and may differ between properties within a postcode. Speeds can be affected by a range of technical and environmental factors. The speed at the property may be lower than that listed above. You can check the estimated speed and confirm availability to a property prior to purchasing on the broadband provider's website. Providers may increase charges. The information is provided and maintained by Decision Technologies Limited. **This is indicative only and based on a 2-person household with multiple devices and simultaneous usage. Broadband performance is affected by multiple factors including number of occupants and devices, simultaneous usage, router range etc. For more information speak to your broadband provider.
Map data ©OpenStreetMap contributors.






