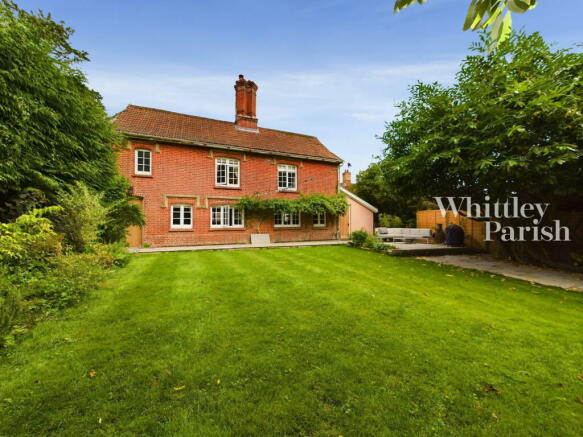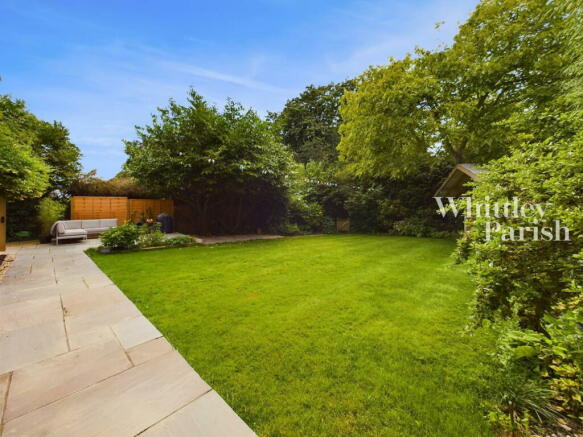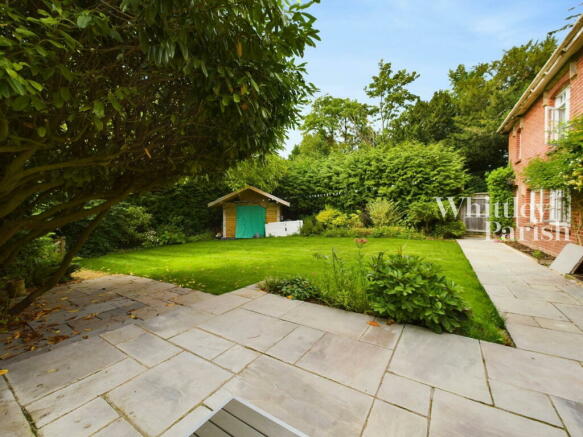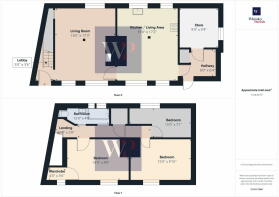Church Hill, Hoxne, Eye
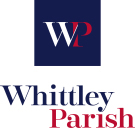
- PROPERTY TYPE
Cottage
- BEDROOMS
3
- BATHROOMS
1
- SIZE
1,164 sq ft
108 sq m
- TENUREDescribes how you own a property. There are different types of tenure - freehold, leasehold, and commonhold.Read more about tenure in our glossary page.
Freehold
Key features
- No onward chain
- Detached cottage with charming character features
- Private garden to front
- On street parking
- Spacious accommmodation
- 3 double bedrooms
- Beautifully renovated
- Freehold - EPC Rating E
- Council Tax Band E
- Biomass heating - Mains drainage
Description
Located in the tranquil and historic village of Hoxne the property is found in a prominent position in a short stroll to the centre of the village. Hoxne is considered to be one of the prettiest villages along the Waveney Valley steeped in history and it is in fact within Hoxne where it is believed King Edmund was found hiding under the bridge at Goldbrook in 869 AD. The village is found just some 5 or so miles to the east of Diss and offers a good range of local amenities by way of having a primary school, village shop/delicatessen, public house, fine church and village hall. A more extensive range of amenities and facilities can be found within the market town of Diss along with the benefit of a mainline railway station with regular/direct services to London Liverpool Street and Norwich.
Offered with no onward chain, this three bedroom period cottage enjoys an elevated position within short walk to the centre of the village of Hoxne. The cottage is believed to date back to the mid 1800's and is of traditional brick construction under a pantile roof. The property has been extensively refurbished over recent years to include the installation of a new heating system, refitting of kitchen and bathroom, new carpets and redecoration throughout. The cottage boasts many charming features such as the fabulous inglenook fireplace in the sitting room, exposed beams and brickwork and beautiful single pane cottage windows with monkey tail handles. The accommodation extends to over 1,100 square feet with the ground floor offering an entrance hall/boot room, open plan kitchen/diner, sitting room and a useful store room which is currently used for outdoor storage but could be converted to create further accommodation if required. Upstairs are three double bedrooms and bathroom.
Externally the property is located at the top of Low Street enjoying an elevated position with steps from the road leading to the front gardens. The gardens are mainly laid to lawn and patio and enclosed by mature hedging which creates a fantastic degree of privacy. There is a large summer house in the corner and a path that leads to the front of the property.
The agent advises that there are no off-road parking facilities at the property.
ENTRANCE/BOOT ROOM:
KITCHEN: - 4.57m x 5.23m (15'0" x 17'2")
LIVING ROOM: - 4.27m x 5.26m (14'0" x 17'3")
LOBBY:
FIRST FLOOR LEVEL - LANDING:
BEDROOM: - 4.57m x 3.00m (15'0" x 9'10")
BEDROOM: - 4.27m x 2.97m (14'0" x 9'9")
BEDROOM: - 4.57m x 2.16m (15'0" x 7'1")
BATHROOM: - 3.66m x 1.22m (12'0" x 4'0")
AGENTS NOTE: Material Information regarding the property can be found in our Key Facts for Buyers interactive brochure located in the Virtual Tour no. 2 thumbnail.
SERVICES:
Drainage - mains
Heating - biomass
EPC Rating E
Council Tax Band E
Tenure - freehold
Brochures
Brochure 1Brochure 2- COUNCIL TAXA payment made to your local authority in order to pay for local services like schools, libraries, and refuse collection. The amount you pay depends on the value of the property.Read more about council Tax in our glossary page.
- Band: E
- PARKINGDetails of how and where vehicles can be parked, and any associated costs.Read more about parking in our glossary page.
- On street
- GARDENA property has access to an outdoor space, which could be private or shared.
- Private garden
- ACCESSIBILITYHow a property has been adapted to meet the needs of vulnerable or disabled individuals.Read more about accessibility in our glossary page.
- Ask agent
Church Hill, Hoxne, Eye
Add your favourite places to see how long it takes you to get there.
__mins driving to your place
Your mortgage
Notes
Staying secure when looking for property
Ensure you're up to date with our latest advice on how to avoid fraud or scams when looking for property online.
Visit our security centre to find out moreDisclaimer - Property reference S1040569. The information displayed about this property comprises a property advertisement. Rightmove.co.uk makes no warranty as to the accuracy or completeness of the advertisement or any linked or associated information, and Rightmove has no control over the content. This property advertisement does not constitute property particulars. The information is provided and maintained by Whittley Parish, Diss. Please contact the selling agent or developer directly to obtain any information which may be available under the terms of The Energy Performance of Buildings (Certificates and Inspections) (England and Wales) Regulations 2007 or the Home Report if in relation to a residential property in Scotland.
*This is the average speed from the provider with the fastest broadband package available at this postcode. The average speed displayed is based on the download speeds of at least 50% of customers at peak time (8pm to 10pm). Fibre/cable services at the postcode are subject to availability and may differ between properties within a postcode. Speeds can be affected by a range of technical and environmental factors. The speed at the property may be lower than that listed above. You can check the estimated speed and confirm availability to a property prior to purchasing on the broadband provider's website. Providers may increase charges. The information is provided and maintained by Decision Technologies Limited. **This is indicative only and based on a 2-person household with multiple devices and simultaneous usage. Broadband performance is affected by multiple factors including number of occupants and devices, simultaneous usage, router range etc. For more information speak to your broadband provider.
Map data ©OpenStreetMap contributors.
