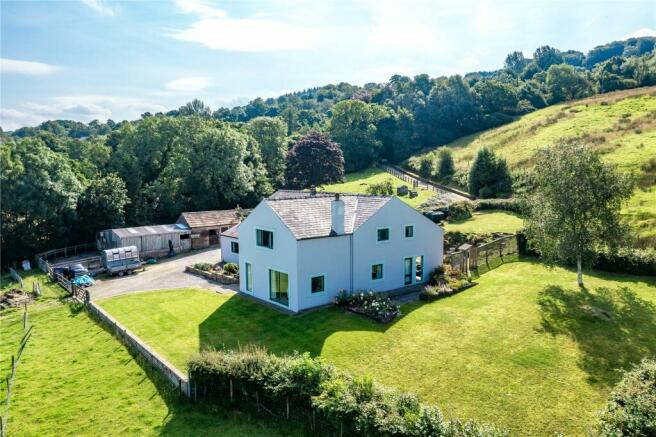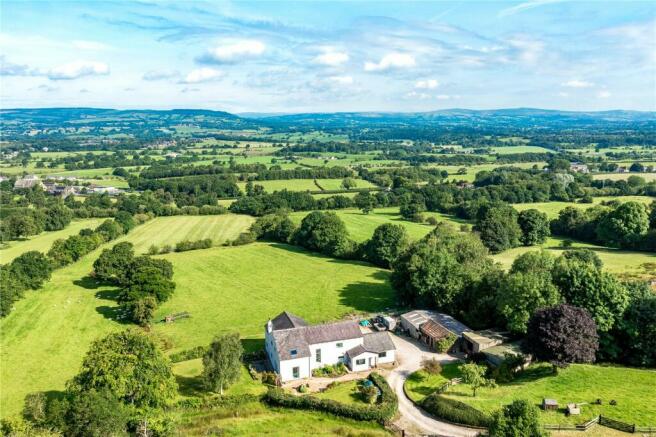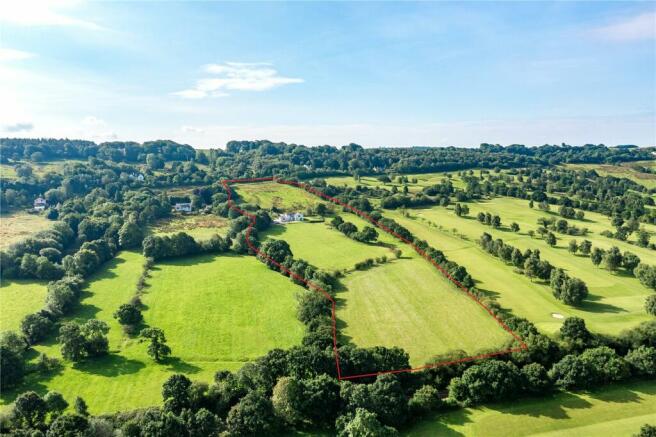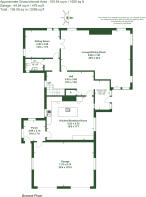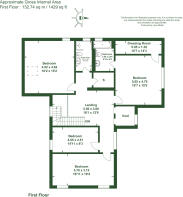
Whalley Old Road, Billington, Clitheroe, Lancashire

- PROPERTY TYPE
Detached
- BEDROOMS
4
- BATHROOMS
2
- SIZE
3,049 sq ft
283 sq m
- TENUREDescribes how you own a property. There are different types of tenure - freehold, leasehold, and commonhold.Read more about tenure in our glossary page.
Freehold
Key features
- Smallholding in total extending to 12.38 acres, (5.01 hectares), or thereabouts.
- Substantial four bedroom detached house.
- Outbuildings and stables.
- Elevated panoramic views over surrounding Ribble Valley.
- Attractive and private location.
- Stable block providing for two stables.
- Storage/livestock buildings suitable for a variety of uses.
- Superb access to A59 and M6 motorway.
Description
The property comprises a superb smallholding/former farm and includes a substantial detached four bedroom stone farmhouse, attached double garage, stone stable building and further range of timber framed and block constructed livestock and storage buildings, all set in approx. 12.38 acres, or thereabouts.
The property is nestled above the Villages of Langho and Whalley, and sits within an elevated position benefitting from uninterrupted and commanding views over the surrounding Ribble Valley. The rural position offers peaceful surroundings, whilst the property is within close proximity of the popular Market Town of Clitheroe and villages of Langho, Billington and Whalley, having great access to the A59 and M6 road networks, being within easy commuting distance of Clitheroe, Preston, Blackburn, Bolton and Manchester.
This is a true lifestyle property and will be of interest to those who enjoy peaceful surroundings with beautiful open views, require additional space and outbuildings or have equestrian or lifestyle farming interests.
The house provides for a substantial detached family home which has been previously extended to provide spacious internal accommodation.
The main front door opens into a large entrance and central hallway, with floor to ceiling glass windows bathing the entrance and inner hallway with natural light. Doors lead off the hallway to all the ground floor accommodation, with an open staircase leading up to the first floor mezzanine landing.
The kitchen benefits from front and rear windows overlooking the garden areas. The kitchen is fitted with a range of base and wall mounted units including a central island and integrated sink, microwave, washing machine and electric oven and hob with extractor fan over. Positioned within a central chimney breast is a feature green Rayburn stove with a tiled surround, however the stove is not currently operational. The kitchen includes tiled flooring throughout and has ample space for a dining table.
Leading off the kitchen is a rear porch / boot room with timber cupboard space housing the oil filed boiler and doorways leading out to the rear garden and double garage. Also to the ground floor is a downstairs wc and wash hand basin positioned off the central hallway.
The lounge includes large windows to the front and side of the property, filling the room with natural light and allowing views out over the garden, land and valley beyond. The lounge includes a character central stone fireplace enclosing a log burning stove positioned on a stone flagged hearth, providing a real sense of warmth to the room.
Double doors lead from the lounge into the rear snug, with the snug also including a door to the central hallway. The room provides a perfect space to relax and unwind, with windows overlooking the side and rear garden areas.
To the first floor is a large mezzanine landing area which leads into all the first floor accommodation including four spacious bedrooms. The main bedroom benefits from two walk-in wardrobe areas and an ensuite bathroom including wc, wash hand basin and bath.
The family bathroom benefits from a window to the side and includes a wc, wash hand basin and shower with tiled floors and walls. A spacious linen cupboard is also positioned off the main landing.
Externally, the property includes a sweeping stone driveway leading to the side of the property and to the double garage. The gardens extend to all sides of the farmhouse and provide for flagged patio seating areas with surrounding established flower beds and grass lawns. To the East of the property are a range of outbuildings including a traditional stone stable with a pitched stone flag roof providing for two traditional stable areas with concrete flooring.
To the rear of the stable is a timber framed agricultural livestock/storage building with concrete block walls, Yorkshire board cladding to the elevations and a tin sheet roof. The building includes part stone and part concrete floor. To the side is a further concrete block constructed livestock building providing for lambing pens and various livestock housing pens. To the north of buildings is a concrete livestock handling yard with gates leading out onto the agricultural land.
The total property is sat in approx. 12.38 acres, or thereabouts, with the land wrapping around the farmhouse and buildings to all sides. The land comprises both pasture and meadowland currently utilised for the grazing of livestock, offering potential for amenity, equestrian or lifestyle farming, whilst proving an element of privacy and control to the property.
Properties of this nature are not regularly offered to the Market and this is a rare opportunity to obtain a substantial dwelling with outbuildings and land, which offers huge scope to a variety of purchasers, dependant on their own requirements, needs and specifications.
Brochures
Particulars- COUNCIL TAXA payment made to your local authority in order to pay for local services like schools, libraries, and refuse collection. The amount you pay depends on the value of the property.Read more about council Tax in our glossary page.
- Band: G
- PARKINGDetails of how and where vehicles can be parked, and any associated costs.Read more about parking in our glossary page.
- Yes
- GARDENA property has access to an outdoor space, which could be private or shared.
- Yes
- ACCESSIBILITYHow a property has been adapted to meet the needs of vulnerable or disabled individuals.Read more about accessibility in our glossary page.
- Ask agent
Whalley Old Road, Billington, Clitheroe, Lancashire
Add an important place to see how long it'd take to get there from our property listings.
__mins driving to your place
Your mortgage
Notes
Staying secure when looking for property
Ensure you're up to date with our latest advice on how to avoid fraud or scams when looking for property online.
Visit our security centre to find out moreDisclaimer - Property reference CLI240110. The information displayed about this property comprises a property advertisement. Rightmove.co.uk makes no warranty as to the accuracy or completeness of the advertisement or any linked or associated information, and Rightmove has no control over the content. This property advertisement does not constitute property particulars. The information is provided and maintained by Armitstead Barnett, Clitheroe. Please contact the selling agent or developer directly to obtain any information which may be available under the terms of The Energy Performance of Buildings (Certificates and Inspections) (England and Wales) Regulations 2007 or the Home Report if in relation to a residential property in Scotland.
*This is the average speed from the provider with the fastest broadband package available at this postcode. The average speed displayed is based on the download speeds of at least 50% of customers at peak time (8pm to 10pm). Fibre/cable services at the postcode are subject to availability and may differ between properties within a postcode. Speeds can be affected by a range of technical and environmental factors. The speed at the property may be lower than that listed above. You can check the estimated speed and confirm availability to a property prior to purchasing on the broadband provider's website. Providers may increase charges. The information is provided and maintained by Decision Technologies Limited. **This is indicative only and based on a 2-person household with multiple devices and simultaneous usage. Broadband performance is affected by multiple factors including number of occupants and devices, simultaneous usage, router range etc. For more information speak to your broadband provider.
Map data ©OpenStreetMap contributors.
