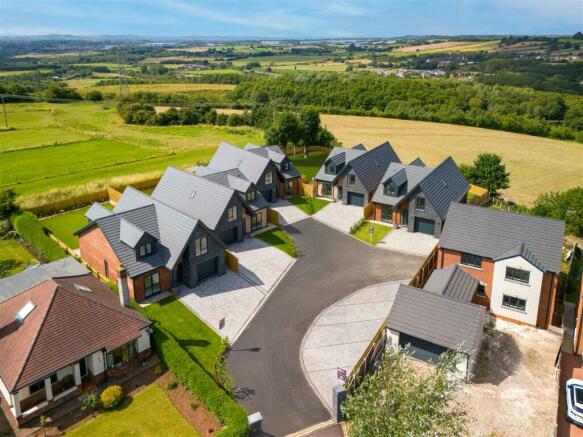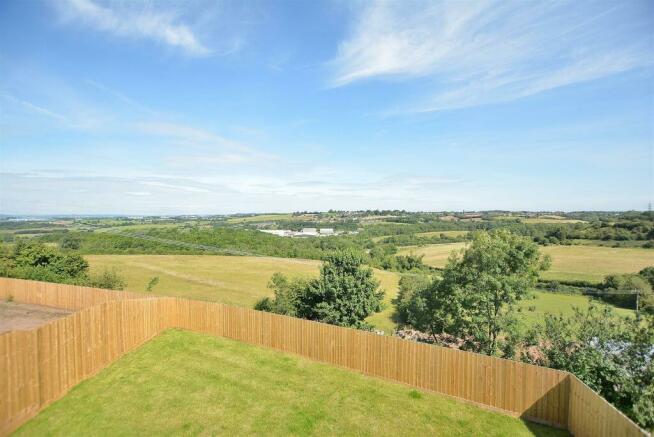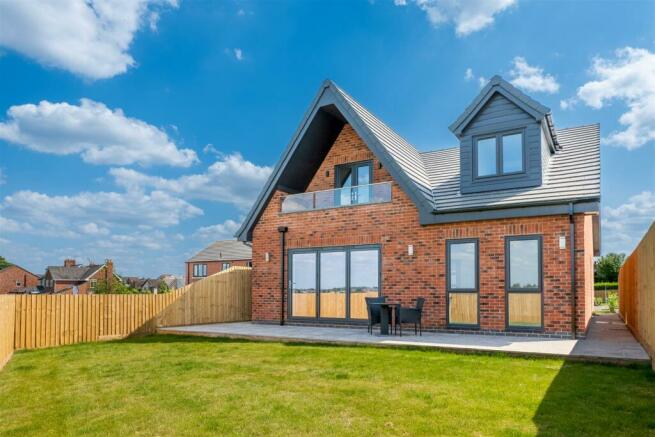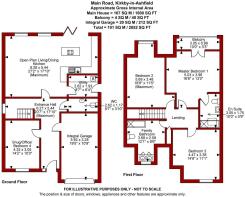Plot 5 The Oaks, Main Road, Kirkby Woodhouse

- PROPERTY TYPE
Detached
- BEDROOMS
4
- BATHROOMS
2
- SIZE
1,800 sq ft
167 sq m
- TENUREDescribes how you own a property. There are different types of tenure - freehold, leasehold, and commonhold.Read more about tenure in our glossary page.
Freehold
Key features
- Exceptional New Homes Development
- Only x5 Detached Family Houses
- High Specification Throughout
- Underfloor Heating (Ground Floor)
- 4 Bedrooms, En Suite & Family Bathroom
- Balcony to Master Bedroom
- Open Plan Living/Dining/Kitchen & Utility
- Potential for Private Gated Entrance
- Integral Garage & Electric Car Charging Point
- Wonderful Open Rear Views!
Description
A brand new development of only five detached family homes all affording wonderful far reaching open rear views on the southern edge of Kirkby-in-Ashfield.
The development has been constructed by a local developer and all five units are due to be completed this summer 2024. Plot 2 & 3 have already been sold and there are only three units remaining. Each property is finished to a high specification throughout and at the time of listing buyers will have the opportunity to have their own input on finishes to plot 1 and plot 4. Plot 5 is being utilised as the show house and is available for immediate occupation.
Plot 5 boasts an impressive, high specification to include underfloor heating throughout the ground floor with individual room thermostat control pads, (radiators upstairs), a bespoke Ash and glass staircase, an attractive composite front entrance door and quality aluminium bi-fold doors in the kitchen lead out onto the rear garden. There is a substantial open plan kitchen/dining/living space featuring a contemporary fitted kitchen with an island, quartz worktops and integrated appliances. The bathroom, en suite and downstairs WC are completed in modern sanitaryware, and the master bedroom benefits from a balcony with high pitched gable roof above which enjoys the best of the open rear views. There are numerous ceiling spotlights and double power points throughout the house, gas central heating, UPVC double glazed windows, tiled flooring and carpets.
Plot 5 boasts spacious family living accommodation extending to circa 1800 sq ft comprising on the ground floor; L-shaped entrance hall, downstairs WC, snug/office/bedroom 4, a substantial and superb open plan kitchen/dining/living and a utility. The first floor landing leads to a master bedroom with balcony and an en suite. There are two further double bedrooms and a family bathroom with his and hers sinks.
Overall, this is a fantastic opportunity to acquire a brand new home and internal viewing is highly recommended.
Outside - The property is one of only five detached new homes located on a small, private development with potential for electric gated entrance, set well back from Main Road on the southern edge of Kirkby-in-Ashfield. The property is approached by a shared tarmacadam entrance driveway which leads to each individual property’s own block paved driveway. In addition, there are visitors parking spaces laid to block paving within the development. Plot 5 stands at the end with a double width block paved driveway which leads to a good sized integral garage with a remote controlled electric up and over door and electric car charging point. The front garden is laid to lawn with laurel bushes to the boundary, and a paved path to the side of the property provides access to the rear garden. The rear garden enjoys wonderful far reaching open rear views, a substantial paved patio which extends the full width of the property and a lawn. There is an outside tap, double power socket and ample external light points to the front and rear.
A COMPOSITE FRONT ENTRANCE DOOR PROVIDES ACCESS THROUGH TO THE:
Entrance Hall - 6.27m x 5.46m max (20'7" x 17'11" max) - A good sized, L-shaped entrance hallway with tiled floor, underfloor heating with individual thermostat control pad, floor-to-ceiling double glazed window to the side elevation and a bespoke Ash staircase with glass balustrade leads up to the first floor landing.
Downstairs Wc - 2.62m x 1.17m (8'7" x 3'10") - Having a modern two piece white suite comprising a low flush WC with enclosed cistern. There is a large L-shaped vanity unit with inset wash hand basin with chrome mixer tap, ample quartz effect work surfaces to each side and storage cupboards beneath. Chrome heated towel rail, tiled floor, underfloor heating, two ceiling spotlights and extractor fan.
Snug/Office/Bedroom 4 - 4.32m x 3.05m (14'2" x 10'0") - With four double power points, underfloor heating with individual thermostat control pad, television point, six ceiling spotlights and floor-to-ceiling double glazed window to the front elevation.
Open Plan Living/Dining Kitchen - 8.28m max x 5.44m (27'2" max x 17'10") - A substantial open plan family living/dining/kitchen, featuring a range of contemporary cabinets in contrasting colours and style comprising wall cupboards, base units and drawers complemented by quartz work surfaces. Inset 1 1/2 bowl stainless steel sink with swan neck mixer tap and drainer built into the worktop. There are a range of integrated appliances including a full height fridge and a separate full height freezer. Integrated Neff cooking appliances include a single oven and combination microwave oven. Integrated Neff dishwasher and integrated CDA wine cooler. There is an island with ample space for stools beneath on one side, base units and drawers, including a cutlery drawer and pan drawers, matching waterfall quartz work surfaces and an integrated five ring induction hob with fitted ceiling extractor hood above. There are ample ceiling spotlights throughout the room, tiled floor, underfloor heating with individual thermostat control pad, ten double power points, including a double power point fitted to the island, two floor-to-ceiling double glazed windows to the rear elevation and contemporary aluminium bi-fold doors lead out onto the rear garden which enjoys wonderful open views.
Utility - 2.62m x 1.93m (8'7" x 6'4") - Having contemporary anthracite matte cabinets comprising wall cupboards and base units complemented by quartz work surfaces. Inset stainless steel sink with mixer tap and drainer built into the worktop. Cupboard housing the gas central heating combi boiler. Plumbing for a washing machine and space for a tumble dryer. Tiled floor, underfloor heating, six ceiling spotlights and obscure UPVC double glazed window to the side elevation.
First Floor Landing - 2.41m max x 2.01m (7'11" max x 6'7") - With radiator, four ceiling spotlights, feature light fixture above the staircase and built-in storage cupboard (5'1" x 3'7") with light point.
Master Bedroom 1 - 5.03m max x 3.96m (16'6" max x 13'0") - A good sized double bedroom, with radiator, five double power points, television point, seven ceiling spotlights and French doors with wonderful far reaching views opening onto:
Balcony - 3.71m x 0.99m (12'2" x 3'3") - Having a decked floor, double power point, two wall lights, and a glass balustrade with brushed chrome handrail affording wonderful far reaching views.
En Suite - 3.05m x 1.75m (10'0" x 5'9") - Having a modern three piece white suite comprising a walk-in tiled shower area with rainfall shower and additional shower attachment. Vanity unit with inset wash hand basin with mixer tap and storage cupboard beneath. Low flush WC. Tiled floor, part tiled walls, three ceiling spotlights, extractor fan, chrome heated towel rail and roof window to the side elevation.
Bedroom 2 - 5.69m max x 3.48m (18'8" max x 11'5") - (Plus door reveal 3'10" x 3'0"). A spacious second double bedroom, with radiator, six double power points, television point, nine ceiling spotlights and double glazed window to the rear elevation affording wonderful open views.
Bedroom 3 - 4.47m x 3.38m (14'8" x 11'1") - A third double bedroom, with radiator, five double power points, television point, six ceiling spotlights, loft hatch and double glazed window to the front elevation.
Family Bathroom - 3.68m max x 2.59m (12'1" max x 8'6") - Having a modern four piece white suite with chrome fittings comprising a bathtub with mixer tap and shower over. Twin his and hers sinks with mixer taps mounted on a quartz effect work surface with two storage cupboards and centre shelving beneath. Low flush WC. Shaver point, tiled floor, part tiled walls, chrome heated towel rail, six ceiling spotlights, extractor fan and double glazed window to the front elevation.
Good Sized Integral Garage - 5.92m x 3.28m (19'5" x 10'9") - Equipped with power and light with two double power points and two LED strip lights. Electric car charging point, remote controlled electric up and over door and personal door through to the hallway.
Viewing Details - Strictly by appointment with the selling agents. For out of office hours please call Alistair Smith, Director at Richard Watkinson and Partners on 07817-283-521.
Tenure Details - The property is freehold with vacant possession upon completion.
Services Details - All mains services are connected.
Mortgage Advice - Mortgage advice is available through our independent mortgage advisor. Please contact the selling agent for further information. Your home is at risk if you do not keep up with repayments on a mortgage or other loan secured on it.
Fixtures & Fittings - Any fixtures and fittings not mentioned in these details are excluded from the sale price. No services or appliances which may have been included in these details have been tested and therefore cannot be guaranteed to be in good working order.
Brochures
Plot 5 The Oaks, Main Road, Kirkby Woodhouse- COUNCIL TAXA payment made to your local authority in order to pay for local services like schools, libraries, and refuse collection. The amount you pay depends on the value of the property.Read more about council Tax in our glossary page.
- Ask agent
- PARKINGDetails of how and where vehicles can be parked, and any associated costs.Read more about parking in our glossary page.
- Yes
- GARDENA property has access to an outdoor space, which could be private or shared.
- Yes
- ACCESSIBILITYHow a property has been adapted to meet the needs of vulnerable or disabled individuals.Read more about accessibility in our glossary page.
- Ask agent
Plot 5 The Oaks, Main Road, Kirkby Woodhouse
Add your favourite places to see how long it takes you to get there.
__mins driving to your place



Your mortgage
Notes
Staying secure when looking for property
Ensure you're up to date with our latest advice on how to avoid fraud or scams when looking for property online.
Visit our security centre to find out moreDisclaimer - Property reference 33282512. The information displayed about this property comprises a property advertisement. Rightmove.co.uk makes no warranty as to the accuracy or completeness of the advertisement or any linked or associated information, and Rightmove has no control over the content. This property advertisement does not constitute property particulars. The information is provided and maintained by Richard Watkinson & Partners, Mansfield. Please contact the selling agent or developer directly to obtain any information which may be available under the terms of The Energy Performance of Buildings (Certificates and Inspections) (England and Wales) Regulations 2007 or the Home Report if in relation to a residential property in Scotland.
*This is the average speed from the provider with the fastest broadband package available at this postcode. The average speed displayed is based on the download speeds of at least 50% of customers at peak time (8pm to 10pm). Fibre/cable services at the postcode are subject to availability and may differ between properties within a postcode. Speeds can be affected by a range of technical and environmental factors. The speed at the property may be lower than that listed above. You can check the estimated speed and confirm availability to a property prior to purchasing on the broadband provider's website. Providers may increase charges. The information is provided and maintained by Decision Technologies Limited. **This is indicative only and based on a 2-person household with multiple devices and simultaneous usage. Broadband performance is affected by multiple factors including number of occupants and devices, simultaneous usage, router range etc. For more information speak to your broadband provider.
Map data ©OpenStreetMap contributors.




