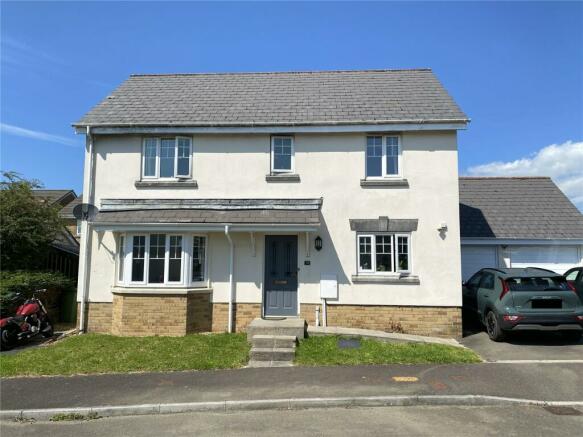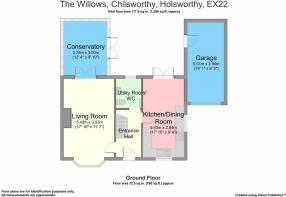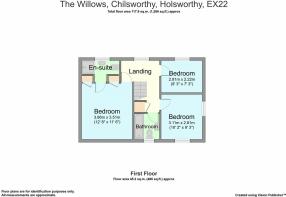
The Willows, Chilsworthy, Holsworthy, Devon, EX22

- PROPERTY TYPE
Detached
- BEDROOMS
3
- BATHROOMS
2
- SIZE
Ask agent
- TENUREDescribes how you own a property. There are different types of tenure - freehold, leasehold, and commonhold.Read more about tenure in our glossary page.
Freehold
Key features
- Detached three-bedroom family home
- Garage and offroad parking
- Oil fired central heating and double glazing throughout
- Sought after village location
- EPC rating - D
Description
DESCRIPTION
A spacious three-bedroom family home located in the sought after village of Chilsworthy, with the market town of Holsworthy just a short drive away. The accommodation briefly comprises a good-sized kitchen/dining room, generous living room with bay window and French doors to conservatory, and a utility room. On the first floor there are two double bedrooms, one with en-suite, a further bedroom and family bathroom. Externally the property boats offroad parking and garage as well as an enclosed rear garden chiefly laid to lawn
LOCATION
Situated in the sought after village of Chilsworthy with its well utilised Village Hall and the village green with children's play area. The market town of Holsworthy is two miles away with a wide range of shopping and banking facilities including ‘Waitrose’ and ‘Co-op’ supermarkets and M&S Foodhall with associated filling station, along with dentist, doctors, hospital, leisure facilities and an 18 hole golf course.
The village of Bradworthy (six miles) has a good range of amenities including the popular Bradworthy Inn and the well respected Bradworthy Primary Academy with its Pre-School facilities. Bude (10 miles) also has a range of shopping, banking and leisure facilities along with some attractive coastal resorts and beaches.
Barnstaple town is 28 miles with a good range of shopping facilities and train station providing link to Exeter. The City of Plymouth is about 41 miles with extensive shopping facilities whilst the Cathedral City of Exeter is 47 miles with extensive shopping and travel facilities.
ACCOMMODATION
UPVC double glazed door with frosted panels leading into:
ENTRANCE HALLWAY
Ceiling light, radiator, stairs rising to the first floor with storage under. Wooden flooring and doors to:
KITCHEN / DINING ROOM
A range of matching eye and base level wooden units with wood effect worksurface over incorporating composite 1 ½ sink/drainer unit with mixer tap over, integrated dishwasher, space for electric oven with extractor hood over. Further space for American style fridge/freezer, UPVC double-glazed window to the front aspect and UPVC double glazed patio doors to the rear with further UPVC double glazed window to the side aspect. Recessed spotlight and ceiling light, tiled splash backing, continuation of wood effect flooring and radiator.
LIVING ROOM
Generous sized reception room flooded with light from the bay window to the front aspect and further UPVC double-glazed window to the side aspect. Ceiling light, radiators, fitted carpet and UPVC double glazed patio doors to:
CONSERVATORY
UPVC double glazed conservatory with Perspex ceiling, radiator, laminate flooring.
UTILITY ROOM / WC
Base level units with work surface over, under counter space and plumbing for washing machine and tumble dryer. UPVC double glazed opaque window to the rear aspect, ceiling light, low level flush WC, wall hung hand wash basin with tiled backing. Radiator riled splash backing, wood effect flooring.
FIRST FLOOR LANDING
UPVC double glazed window to the rear aspect, ceiling light, loft hatch access, airing cupboard, radiator, fitted carpet and doors to:
BEDROOM ONE
Good sized dual aspect double bedroom with UPVC double glazed windows to the front and side aspect, ceiling light, built in wardrobes. Radiator, fitted carpet and door to:
EN-SUITE
Three-piece suite comprising shower enclosure with electric shower over and tiled splash backing. Pedestal hand wash basin and low-level flush WC. UPVC double glazed opaque window to the rear aspect, spotlights, tiling to half height, heated towel rail, laminate flooring.
BEDROOM TWO
Dual aspect double bedroom with UPVC double glazed windows to the front and side aspect. Ceiling light, radiator, fitted carpet.
BEDROOM THREE
UPVC double glazed window to the rear aspect, ceiling light radiator, fitted carpet.
BATHROOM
Three-piece suite comprising panel enclosed bath with tiled splash backing, pedestal hand wash basin and low-level flush WC. UPVC double glazed opaque window to the front aspect, recessed spotlights, tiled splash backing to half height, heated towel rail, laminate flooring
OUTSIDE
The property is approached over a tarmacadam drive providing an off-road parking space and access to the garage, a path leads past the front lawn and to the front door. To the rear of the property a patio is accessed directly off the kitchen and conservatory, providing a fantastic space for al-fresco dining. The rear garden is chiefly laid to lawn and fully enclosed with fence boundary.
SERVICES
Mains electricity, drainage and water. Oil fired central heating.
COUNCIL TAX BAND
D
ENERGY EFFICIENCY RATING
D
FLOOR PLAN
The floor plan displayed is not to scale and is for indicative purposes only.
WHAT 3 WORDS LOCATION
///lemmings.bolsters.iron
Brochures
Particulars- COUNCIL TAXA payment made to your local authority in order to pay for local services like schools, libraries, and refuse collection. The amount you pay depends on the value of the property.Read more about council Tax in our glossary page.
- Band: C
- PARKINGDetails of how and where vehicles can be parked, and any associated costs.Read more about parking in our glossary page.
- Yes
- GARDENA property has access to an outdoor space, which could be private or shared.
- Yes
- ACCESSIBILITYHow a property has been adapted to meet the needs of vulnerable or disabled individuals.Read more about accessibility in our glossary page.
- Ask agent
The Willows, Chilsworthy, Holsworthy, Devon, EX22
Add your favourite places to see how long it takes you to get there.
__mins driving to your place



Kivells is a proudly independent firm and believes in delivering outstanding customer service. We have been selling property in Cornwall and Devon since 1885 and know our local markets intimately.
We believe in a focused, targeted approach to selling your property using our local knowledge, national connections and cutting edge IT, to ensure you get the best possible service. If you are looking to buy a property in the Westcountry, Kivells will help you every step of the way, with an up to date list of properties which are currently on the market available on our website.
If you are selling your home, Kivells will market your property in a highly effective way. Our website will list your property's full details along with photographs, comprehensive floor plans and Energy Performance Certificate (EPC) so that any prospective buyer anywhere in the world can view details of your property at the click of a mouse.
Your mortgage
Notes
Staying secure when looking for property
Ensure you're up to date with our latest advice on how to avoid fraud or scams when looking for property online.
Visit our security centre to find out moreDisclaimer - Property reference BUD230218. The information displayed about this property comprises a property advertisement. Rightmove.co.uk makes no warranty as to the accuracy or completeness of the advertisement or any linked or associated information, and Rightmove has no control over the content. This property advertisement does not constitute property particulars. The information is provided and maintained by Kivells, Bude. Please contact the selling agent or developer directly to obtain any information which may be available under the terms of The Energy Performance of Buildings (Certificates and Inspections) (England and Wales) Regulations 2007 or the Home Report if in relation to a residential property in Scotland.
*This is the average speed from the provider with the fastest broadband package available at this postcode. The average speed displayed is based on the download speeds of at least 50% of customers at peak time (8pm to 10pm). Fibre/cable services at the postcode are subject to availability and may differ between properties within a postcode. Speeds can be affected by a range of technical and environmental factors. The speed at the property may be lower than that listed above. You can check the estimated speed and confirm availability to a property prior to purchasing on the broadband provider's website. Providers may increase charges. The information is provided and maintained by Decision Technologies Limited. **This is indicative only and based on a 2-person household with multiple devices and simultaneous usage. Broadband performance is affected by multiple factors including number of occupants and devices, simultaneous usage, router range etc. For more information speak to your broadband provider.
Map data ©OpenStreetMap contributors.






