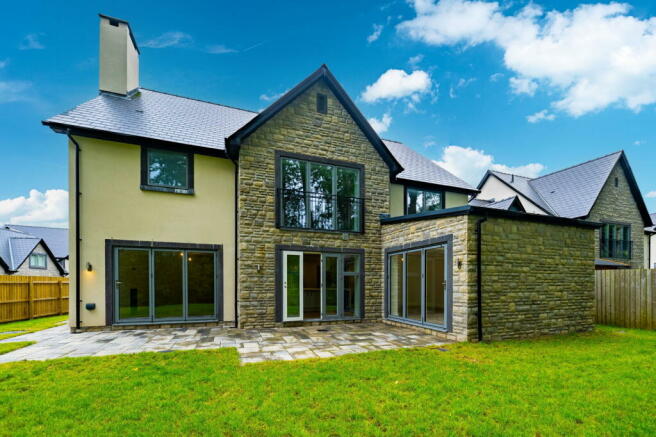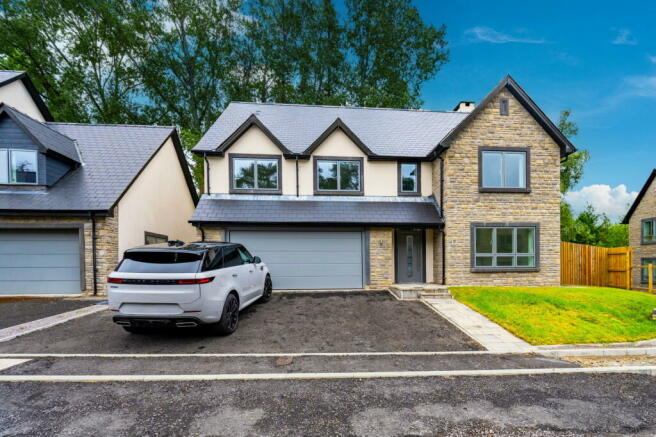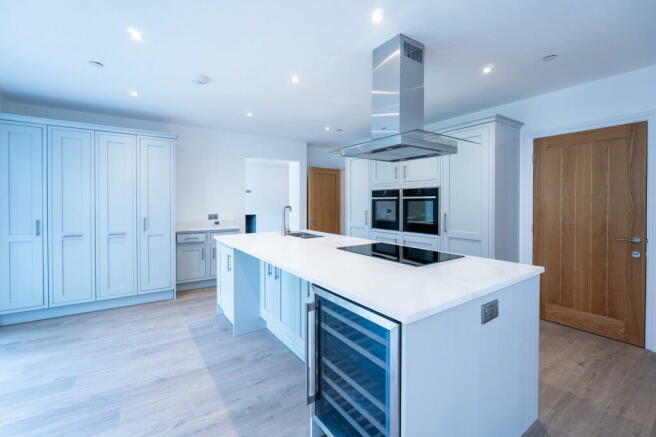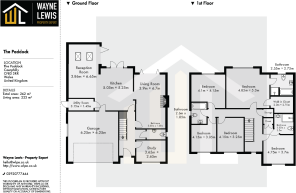
Van Road, Caerphilly, CF83 3RR

- PROPERTY TYPE
Detached
- BEDROOMS
5
- BATHROOMS
3
- SIZE
2,820 sq ft
262 sq m
- TENUREDescribes how you own a property. There are different types of tenure - freehold, leasehold, and commonhold.Read more about tenure in our glossary page.
Freehold
Key features
- Five bedroom detached home
- Three bathrooms and downstairs WC
- Stunning, designer modern kitchen with large island
- Two spacious reception rooms
- Multiple bi-fold doors to the rear garden
- Utility room
- Study and multiple storage options
- Large double garage with electric door
- Drive for 3 cars
- 262 sq m / 2820 sq ft
Description
Impressive Five-Bedroom Detached Family Home
Discover the epitome of modern family living in this stunning five-bedroom detached new-build home, nestled in the heart of Caerphilly. Benefitting from close proximity to exceptional schools and just moments away from the town centre's vibrant array of restaurants, pubs, shops, and the iconic Caerphilly Castle, this property offers an enviable lifestyle.
Secluded down a private street, this impressive residence welcomes you with a spacious entrance hall, providing ample storage for coats and shoes. The entire ground floor boasts elegant engineered wood flooring and benefits from the luxury of underfloor heating.
To the front, a versatile study offers the perfect space for home working or a children's playroom, complemented by a convenient downstairs cloakroom.
The heart of this home is undoubtedly the expansive living room, creating a perfect space for relaxation and entertaining. This room offers the potential to install a wood-burning fireplace, adding a touch of cosy charm. Large bi-fold doors seamlessly connect the living space to the rear patio and garden, blurring the lines between indoor and outdoor living.
The modern kitchen is a culinary haven, featuring an abundance of stylish sage green/grey cabinetry, complete with integrated appliances and a practical double pull-out pantry. The expansive white quartz worktops provide ample preparation space, while the large central island, equipped with an integrated hob with designer extractor hood, wine fridge, and sink, becomes the focal point of the room. Glass French doors leading to the patio and garden complete this exceptional kitchen space.
The open-plan design seamlessly connects the kitchen to an impressively spacious second reception room, creating a bright and airy living area. This versatile space is illuminated by two large skylights and features wide bi-fold doors that open onto the patio and garden, bringing the outdoors in.
A practical utility room, accessible from the kitchen, provides ample space for laundry appliances and offers a convenient side entrance to the property.
Upstairs, five generously proportioned double bedrooms offer tranquil retreats, each bathed in natural light from large windows that frame delightful views. The second bedroom boasts a luxurious en-suite shower room for added convenience.
The master bedroom is a true sanctuary, featuring expansive glass windows overlooking the rear garden, a coveted walk-in wardrobe, and a stunning en-suite bathroom complete with both a bath and a walk-in shower. A family bathroom with a bath completes the upper floor accommodation.
Outside, the property offers a delightful outdoor space. The spacious patio is perfect for alfresco dining or relaxation, while the low-maintenance lawn provides an ideal area for children to play.
To the front, a generous driveway accommodates up to three cars, leading to the spacious double garage, providing ample off-street parking.
This exceptional property offers the perfect blend of style, comfort, and convenience, making it an ideal family home.
- COUNCIL TAXA payment made to your local authority in order to pay for local services like schools, libraries, and refuse collection. The amount you pay depends on the value of the property.Read more about council Tax in our glossary page.
- Band: G
- PARKINGDetails of how and where vehicles can be parked, and any associated costs.Read more about parking in our glossary page.
- Garage,Driveway
- GARDENA property has access to an outdoor space, which could be private or shared.
- Private garden,Patio
- ACCESSIBILITYHow a property has been adapted to meet the needs of vulnerable or disabled individuals.Read more about accessibility in our glossary page.
- Ask agent
Van Road, Caerphilly, CF83 3RR
Add an important place to see how long it'd take to get there from our property listings.
__mins driving to your place
Get an instant, personalised result:
- Show sellers you’re serious
- Secure viewings faster with agents
- No impact on your credit score
Your mortgage
Notes
Staying secure when looking for property
Ensure you're up to date with our latest advice on how to avoid fraud or scams when looking for property online.
Visit our security centre to find out moreDisclaimer - Property reference S1040902. The information displayed about this property comprises a property advertisement. Rightmove.co.uk makes no warranty as to the accuracy or completeness of the advertisement or any linked or associated information, and Rightmove has no control over the content. This property advertisement does not constitute property particulars. The information is provided and maintained by Wayne Lewis - Property Expert, Cardiff. Please contact the selling agent or developer directly to obtain any information which may be available under the terms of The Energy Performance of Buildings (Certificates and Inspections) (England and Wales) Regulations 2007 or the Home Report if in relation to a residential property in Scotland.
*This is the average speed from the provider with the fastest broadband package available at this postcode. The average speed displayed is based on the download speeds of at least 50% of customers at peak time (8pm to 10pm). Fibre/cable services at the postcode are subject to availability and may differ between properties within a postcode. Speeds can be affected by a range of technical and environmental factors. The speed at the property may be lower than that listed above. You can check the estimated speed and confirm availability to a property prior to purchasing on the broadband provider's website. Providers may increase charges. The information is provided and maintained by Decision Technologies Limited. **This is indicative only and based on a 2-person household with multiple devices and simultaneous usage. Broadband performance is affected by multiple factors including number of occupants and devices, simultaneous usage, router range etc. For more information speak to your broadband provider.
Map data ©OpenStreetMap contributors.






