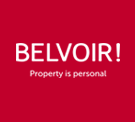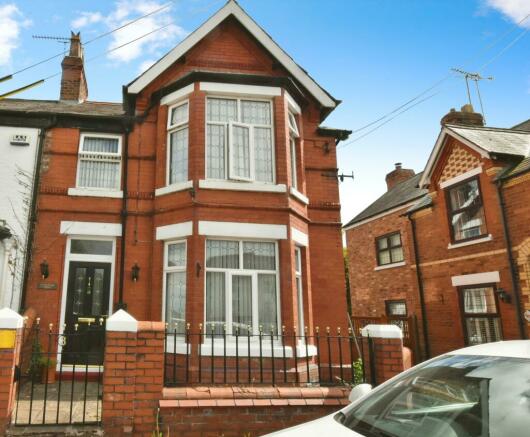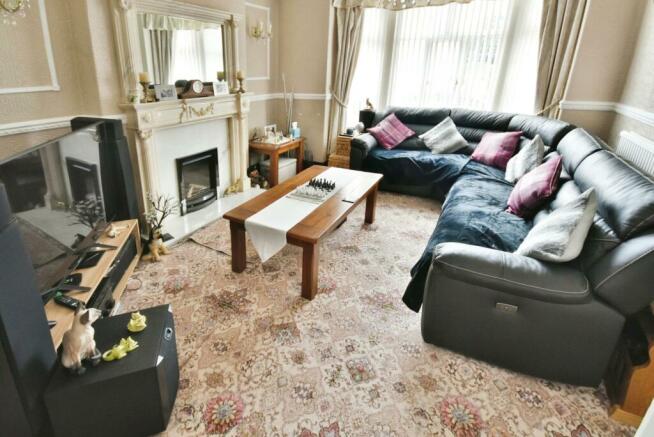
Bodhyfryd, Flint, CH6

- PROPERTY TYPE
Semi-Detached
- BEDROOMS
4
- BATHROOMS
1
- SIZE
Ask agent
- TENUREDescribes how you own a property. There are different types of tenure - freehold, leasehold, and commonhold.Read more about tenure in our glossary page.
Freehold
Key features
- Close to Town Centre
- Victorian Semi Detached
- Many Original Features
- Well Presented Throughout
- Very Generously Proportioned Rooms
- Three Reception Rooms
- Four Bedrooms
- Off Road Parking
- Several External Sheds Including Entertainment Area
- Large Rear Garden Space
Description
This Victorian semi-detached property is listed for sale and is well presented throughout. It offers generous room proportions and has retained many of its original features, adding to its overall charm and character.
This property boasts an impressive three reception rooms and four bedrooms. The master bedroom is spacious, bathed in natural light from a large bay window, a further two bedrooms could accommodate "double beds"with the fourth bedroom currently being utilised as an office but could easily be a genuine single bedroom. The bathroom is an L-Shaped room, fully wall-tiled with an electric shower over the bath.
The large kitchen offers plenty of cupboard space, a tiled floor, and high ceilings. The reception rooms are equally as impressive; the first room features a fireplace, bay window, original Victorian arch, picture and dado rail, decorative ceilings, and is generously spacious. The second reception room maintains the period character with a fireplace and high ceilings, and an open arch from the lounge. The third reception room has access to a spacious rear garden area.
The property is complete with several outside storage units, including a Dutch barn, a timber built bar and dining area as well as an external patio area.There is a gated side entrance to a rear paved driveway which offers off-road parking.In addition there is also an area of the garden that is laid to lawn.
Situated within easy walking distance of all local amenities, including shops, public transport links and schools, this property is ideal for families and couples. presence of unique features like a fireplace, high ceilings, parking, a garden, BBQ area, and several original features make this property a compelling option.
EPC rating: D. Tenure: Freehold,Approach
You approach the property through a wrought iron gate which leads you onto a pathway directly to the front door. Adjacent to the pathway is a small front garden that has a dwarf, red brick wall surrounding it with decorative wrought iron vertical railings. On the gable end of the property is a double timber gate and a single walk through gate to the side of it.
Porch & Hallway
You enter the property through a part glazed composite front door which has a security camera fitted where you will find a small porch area. Immediately in front is a timber framed construction which has the original Victorian stained & leaded glass panels above, at the side and on the door itself which leads to the hallway itself. In the hallway, immediately to your left is the stairwell that leads to the first floor accommodation. Three internal doors running off (lounge, dining room and kitchen), eye catching original Victorian floor tiles, two radiators, side facing window, two ceiling roses and dado rail.
Lounge
4.27m x 3.87m (14'0" x 12'8")
A very impressive principal reception room in terms of its generous proportion further accentuated by the high ceilings and large front facing uPVC double glazed bay window. The chimney breast and alcoves adds further character and charm as does the original beaded ceilings along with the dado and picture rail. Decorative fire surround, with an Inset, remote controlled, gas fire which has a glazed front and a marble backing & hearth. Radiator and original open Victorian arch that leads into the dining room.
Dining Room
4.62m x 3.96m (15'2" x 13'0")
Another spacious reception room which has two side facing uPVC double glazed windows with vertical blinds. These being either side of another decorative fire surround which has an inset remote controlled, gas fire with glazed front, marble backing and hearth. Separate internal door to hallway, retro styled radiator and central light fitting.
Kitchen
You enter the kitchen from the hallway through a part glazed internal door, again a spacious room which has a comprehensive range of matching base and wall cupboards with wall tiles in between. There is a side facing uPVC double glazed window with roller blind, below which is an inset one a half bowl sink unit with mixer tap, inset ceramic hob with built in extractor hood above and integrated oven beneath. Side facing internal window and door at the side into the Garden Room, tiled floor, radiator, two, three spot light fittings and plumbing for washing machine. High ceiling level and tiled floor.
Garden Room
An extension to the original property and because of its location; next to the kitchen, it is a highly versatile and flexible room in terms of use. It has side and rear facing uPVC double glazed windows with vertical blinds , tiled floor, recessed lights and a rear facing, part glazed, uPVC external door.
Stairwell & Landing
Carpeted stairwell with a hand rail on the right hand side, a stunning stained glass window feature inset on the ceiling of the landing. On the landing there are five doors running off ( 4 bedrooms & bathroom).
Principal Bedroom
4.2m x 3.84m (13'9" x 12'7")
A very spacious bedroom further emphasised by the high ceiling and a large front facing, uPVC double glazed bay window. Original fireplace (non working), chimney breast and alcoves, radiator and ceiling rose.
Bedroom Two
3.87m x 3.96m (12'8" x 13'0")
Another very generously proportioned bedroom with two side facing uPVC double glazed windows with vertical blinds. Decorative fire surround (non working) , high ceiling, radiator and dado rail.
Bedroom Three
3.94m x 3m (12'11" x 9'10")
Currently utilised as a home gym, this room could easily accommodate a "double bed", it has a sided facing uPVC double glazed window with vertical blinds. Attic hatch, radiator and ceiling rose.
Bedroom Four
2.13m x 1.85m (7'0" x 6'1")
Currently utilised as a home office, this room could easily be utilised as a generous sized single bedroom. It has a front facing uPVC double glazed window with vertical blinds, radiator and ceiling rose.
Bathroom
A slightly L-shaped room which has a side facing window with privacy glass, a low level wc, pedestal wash basin and a paneled bath, which has an electric shower above with a shower curtain at the side. The walls are fully tiled with lino flooring.
Rear Garden Area
The area at the rear of the property is accessible via either a double gate or single gate at the gable end of the dwelling. The size of the rear garden will pleasantly surprise you offering not only off road parking for several vehicles but also has a large patio and paved area. In addition there are several external timber units which include a Dutch Barn and as well as large bar and dining area. There is also an area of garden laid to lawn.
Disclaimer
We would like to point out that all measurements, floor plans and photographs are for guidance purposes only (photographs may be taken with a wide angled/zoom lens), and dimensions, shapes and precise locations may differ to those set out in these sales particulars which are approximate and intended for guidance purposes only. These particulars, whilst believed to be accurate are set out as a general outline only for guidance and do not constitute any part of an offer or contract. Intending purchasers should not rely on them as statements of representation of fact, but most satisfy themselves by inspection or otherwise as to their accuracy. No person in this firms employment has the authority to make or give any representation or warranty in respect of the property.
- COUNCIL TAXA payment made to your local authority in order to pay for local services like schools, libraries, and refuse collection. The amount you pay depends on the value of the property.Read more about council Tax in our glossary page.
- Band: C
- PARKINGDetails of how and where vehicles can be parked, and any associated costs.Read more about parking in our glossary page.
- Driveway
- GARDENA property has access to an outdoor space, which could be private or shared.
- Private garden
- ACCESSIBILITYHow a property has been adapted to meet the needs of vulnerable or disabled individuals.Read more about accessibility in our glossary page.
- Ask agent
Bodhyfryd, Flint, CH6
Add your favourite places to see how long it takes you to get there.
__mins driving to your place
'Going that little bit further' is more than just a tag line - it is a culture we are proud of and is integral to the service we provide and the reputation we have built.
Belvoir Wrexham office is conveniently located in the Wrexham town centre and our office covers the Wrexham Borough such as Gresford, Holt, Mold, Rossett, Marford, Buckley, Chirk, Llangollen even as far as Anglesey . Our Belvoir Wrexham team, work with a 'We Live Here' attitude. This means that as all of the staff live locally to our office they have a far better knowledge, understanding, expertise and love for the area where they specialise.
Belvoir Wrexham are established as a friendly neighbourhood point of contact and are always glad to share directions, local information and well informed property advice. The office is on King Street; the distinctive red Belvoir sign above the door makes it easy to spot. While in the area you can also visit the many flourishing independent shops, bars and eateries which make this part of Wrexham so popular.
All of our offices market properties across Wrexham as well as specialising locally, so whatever your property query do not hesitate to drop in and speak to our team.
We specialise in both sales and lettings making us your one stop shop for all your property needs.
Let us BE! Your first choice
Your mortgage
Notes
Staying secure when looking for property
Ensure you're up to date with our latest advice on how to avoid fraud or scams when looking for property online.
Visit our security centre to find out moreDisclaimer - Property reference P1344. The information displayed about this property comprises a property advertisement. Rightmove.co.uk makes no warranty as to the accuracy or completeness of the advertisement or any linked or associated information, and Rightmove has no control over the content. This property advertisement does not constitute property particulars. The information is provided and maintained by Belvoir Sales, Wrexham. Please contact the selling agent or developer directly to obtain any information which may be available under the terms of The Energy Performance of Buildings (Certificates and Inspections) (England and Wales) Regulations 2007 or the Home Report if in relation to a residential property in Scotland.
*This is the average speed from the provider with the fastest broadband package available at this postcode. The average speed displayed is based on the download speeds of at least 50% of customers at peak time (8pm to 10pm). Fibre/cable services at the postcode are subject to availability and may differ between properties within a postcode. Speeds can be affected by a range of technical and environmental factors. The speed at the property may be lower than that listed above. You can check the estimated speed and confirm availability to a property prior to purchasing on the broadband provider's website. Providers may increase charges. The information is provided and maintained by Decision Technologies Limited. **This is indicative only and based on a 2-person household with multiple devices and simultaneous usage. Broadband performance is affected by multiple factors including number of occupants and devices, simultaneous usage, router range etc. For more information speak to your broadband provider.
Map data ©OpenStreetMap contributors.




