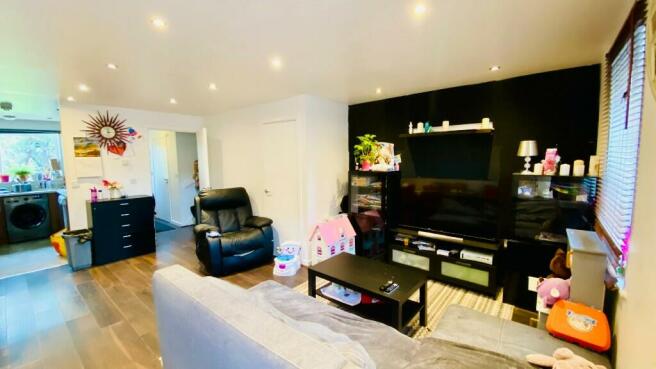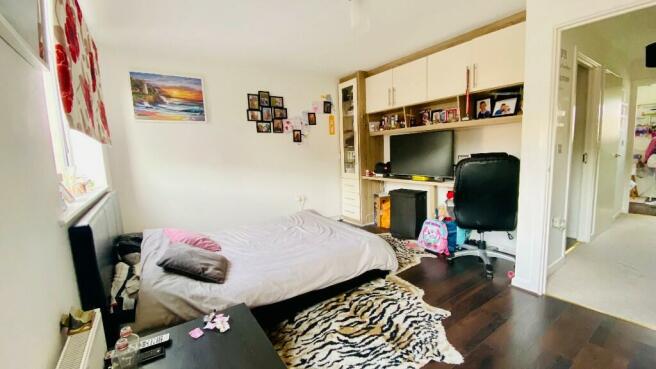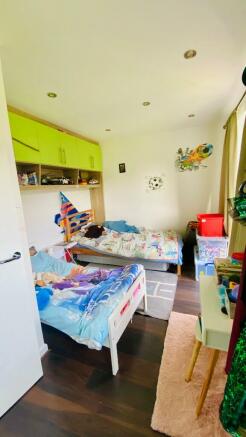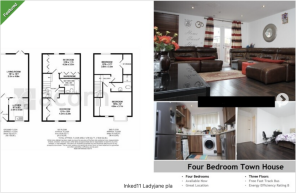Lady Jane Place, Dartford, Kent, DA1

- PROPERTY TYPE
Terraced
- BEDROOMS
4
- BATHROOMS
3
- SIZE
Ask agent
- TENUREDescribes how you own a property. There are different types of tenure - freehold, leasehold, and commonhold.Read more about tenure in our glossary page.
Freehold
Key features
- 4 Bedrooms
- 3 Bathrooms
- 1 Reception
- Near to all amenities
Description
3 Bathrooms (Family bath-1, En-suite-1) & WC
4 Bedrooms
Spacious reception Room cum Dining area
Spacious Kitchen
Rear Garden
Freehold
EPC Rating B
Tenure: Freehold
* Guided Price £4,50,000 *
Property description
* FOUR BEDROOM TERRACED PROPERTYT
* SITUATED ON THE POPULAR AREA OF BRIDGE ESTATE, DARTFORD
* LOUNGE AND DINERKITCHEN
* ONSITE PARKING
* PLENTY OF OFF-STREET PARKING
* CONVENIENT FOR BRIDGE PRIMARY SCHOOL, DARTFORD GRAMMER SCHOOLS, FAST TRACK BUS FACILITY, PROVIDING EASY ACCESS INTO LONDON
Entrance
Spacious entrance to the house leading to Reception, W&C and Kitchen.
Reception
18'1 * 15'7 Well-presented widespread reception room comes with double glazed windows which gives great ventilation. Access to garden via double glazed patio doors. The reception area is fully decorated, and it has spotlights and neatly painted and well concealed all the wiring to run inside the walls.
W&C
8'3 * 6'4 Generously sized W&C for guest usage at the ground floor.
Kitchen
9'7 * 8'3 Double glazed window to front, range of base level units and drawers with work surfaces over, inset sink drainer unit, integrated oven and Gas induction hob with extractor hood over, integrated fridge and freezer and dishwasher, range of matching eye level cupboards, radiator, vinyl flooring, smooth ceiling with inset spotlights.
Bedroom One
13'9 * 11'5 Good sized bedroom can accommodate double / king bed, Double glazed window to rear, radiator, wood effect laminate flooring, smooth ceiling with inset spotlights.
Bedroom Two
13'9 * 10'6 Double glazed window to front, radiator, wood effect laminate flooring, smooth ceiling with inset spotlights.
Family Bathroom
8'3 * 6'4 Suite comprising: Bathtub and shower room, WC, centre mixer tap, wall mounted hand shower attachment and shower over, wall mounted feature wash hand basin with mixer tap, Tiled effect vinyl flooring, complementary wall tiling, smooth ceiling with inset spotlights.
Bedroom Three
12'5 * 11'7 Double glazed bay window to front, fitted wardrobes, radiator, wood effect laminate flooring, smooth ceiling with inset spotlights.
Bedroom Four
15'8 * 12' Double glazed window to flank, fitted wardrobes, additional storage area, radiator, smooth ceiling, and en-suite shower room.
Rear Garden
Decently sized garden, perfect fit for the children's to play and elders to relax to take some sunshine.
*Total Approx., Floor Area 1279 SQL.FT *
AMENITIES NEAR BY TO THIS PROPERTY
Nearby Primary Schools
Dartford Bridge Community Primary School 130 yards
Temple Hill Primary Academy 0.7 miles
River Mill Primary School 0.7 miles
St Anselm's Catholic Primary School 0.9 miles
Holy Trinity Church of England Primary School, Dartford 1.2 miles
Our Lady's Catholic Primary School, Dartford 1.4 miles
The Gateway Primary Academy 1.5 miles
Nearby Secondary School
The Leigh UTC 520 yards
Harris Academy Riverside 1.2 miles
Stone Lodge School 1.4 miles
Dartford Grammar School 1.6 miles
Nearby Railway Stations
Dartford 1.2 miles
Purfleet 1.3 miles
Slade Green 1.6 miles
Nearby Doctors Surgeries.
Temple Hill Surgery 0.7 miles
Redwood Practice 1.5 miles
The Orchard Practice 1.5 miles
Viewing highly recommended.
Contract TrendyBlocks for viewing arrangements.
* Pictures in this advert are just for imaginary purpose.
Same furniture may not be available during the viewing.
Grab this opportunity to make this your home!
Call today to arrange your viewing.
- COUNCIL TAXA payment made to your local authority in order to pay for local services like schools, libraries, and refuse collection. The amount you pay depends on the value of the property.Read more about council Tax in our glossary page.
- Ask agent
- PARKINGDetails of how and where vehicles can be parked, and any associated costs.Read more about parking in our glossary page.
- Yes
- GARDENA property has access to an outdoor space, which could be private or shared.
- Back garden
- ACCESSIBILITYHow a property has been adapted to meet the needs of vulnerable or disabled individuals.Read more about accessibility in our glossary page.
- Level access
Energy performance certificate - ask agent
Lady Jane Place, Dartford, Kent, DA1
Add your favourite places to see how long it takes you to get there.
__mins driving to your place
Your mortgage
Notes
Staying secure when looking for property
Ensure you're up to date with our latest advice on how to avoid fraud or scams when looking for property online.
Visit our security centre to find out moreDisclaimer - Property reference LADYJANE. The information displayed about this property comprises a property advertisement. Rightmove.co.uk makes no warranty as to the accuracy or completeness of the advertisement or any linked or associated information, and Rightmove has no control over the content. This property advertisement does not constitute property particulars. The information is provided and maintained by TrendyBlocks, Kent. Please contact the selling agent or developer directly to obtain any information which may be available under the terms of The Energy Performance of Buildings (Certificates and Inspections) (England and Wales) Regulations 2007 or the Home Report if in relation to a residential property in Scotland.
*This is the average speed from the provider with the fastest broadband package available at this postcode. The average speed displayed is based on the download speeds of at least 50% of customers at peak time (8pm to 10pm). Fibre/cable services at the postcode are subject to availability and may differ between properties within a postcode. Speeds can be affected by a range of technical and environmental factors. The speed at the property may be lower than that listed above. You can check the estimated speed and confirm availability to a property prior to purchasing on the broadband provider's website. Providers may increase charges. The information is provided and maintained by Decision Technologies Limited. **This is indicative only and based on a 2-person household with multiple devices and simultaneous usage. Broadband performance is affected by multiple factors including number of occupants and devices, simultaneous usage, router range etc. For more information speak to your broadband provider.
Map data ©OpenStreetMap contributors.




