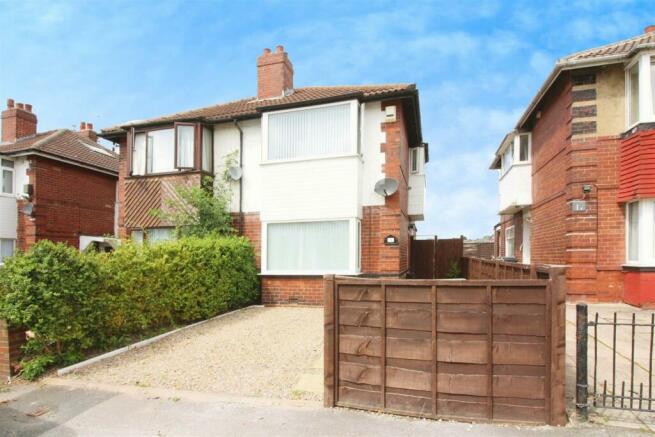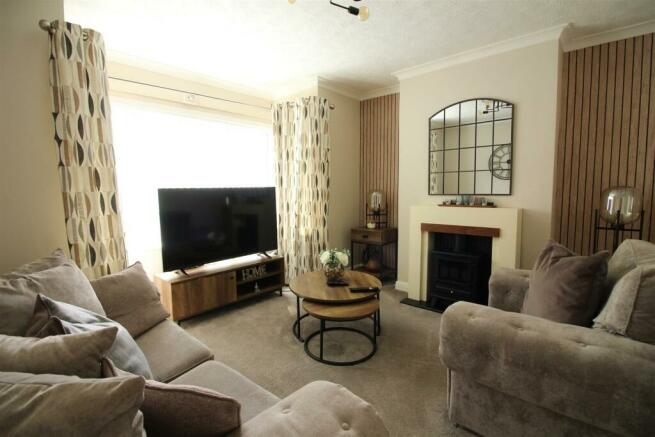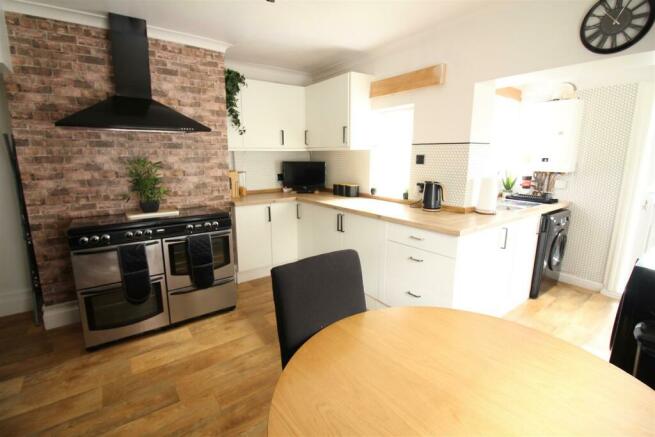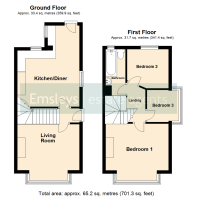Frederick Avenue, Leeds

- PROPERTY TYPE
Semi-Detached
- BEDROOMS
3
- BATHROOMS
1
- SIZE
Ask agent
- TENUREDescribes how you own a property. There are different types of tenure - freehold, leasehold, and commonhold.Read more about tenure in our glossary page.
Freehold
Key features
- Two bedroomed semi-detached house
- Beautifully presented throughout
- Just 1.6 miles from Leeds city centre!
- Modern dining kitchen with range cooker
- Enclosed rear garden with patio
- Off road parking
- Close to motorway networks
- Council tax band B
- EPC rating D
Description
This three bedroom house is positioned for an excellent commute! Just 1.7 miles from Leeds city centre the accommodation is beautifully presented and offers ready to move into accommodation, off-road parking and an enclosed rear garden.
The accommodation is set out over two floors and briefly comprises to the ground floor; an entrance lobby, elegant living room and a spacious modern dining/kitchen. To the first floor are two double bedrooms, a single bedroom and the house bathroom. To the outside there is a smaller garden to the front providing off road parking and to the rear an enclosed garden with seating area.
East End Park is conveniently placed for commuters requiring access to the centre of Leeds with main arterial roads providing access to surrounding districts and motorway networks including the A1/M1 Link Road. The A64 offers routes both to the city centre and to more local shopping districts at Killingbeck, Halton and Crossgates. The area is also conveniently placed for St James Hospital.
Viewing is highly recommended, to appreciate the size and standard of accommodation.
*** Call now to arrange your viewing ***
Ground Floor -
Entrance Lobby - Enter the property through a PVCu double-glazed entry door. A staircase rises to the first floor.
Living Room - 3.50m x 3.87m (11'6" x 12'8") - A beautiful, elegant living room flooded with natural light through the box bay double-glazed window. Feature wood effect panelling to the chimney breast recesses, central heating radiator.
Kitchen/Diner - 5.06m x 3.87m (16'7" x 12'8") - A stylish and modern dining kitchen fitted with white wall and base units with wood effect work surfaces over which incorporate a stainless steel sink with side drainer and mixer tap. Space for a range cooker with extractor hood over, plumbed space for a washing machine and space for a tall freestanding fridge/freezer. A useful under stair storage cupboard provides space for household utility items. Wall mounted central heating boiler. Ample space for a dining table and chairs, double-glazed window to the side elevation and a PVCu entry door to the rear garden.
First Floor -
Landing - Acces to all first floor rooms.
Bedroom 1 - 3.54m x 3.92m (11'7" x 12'10") - A double bedroom with central heating radiator and double-glazed box bay window overlooking the front garden.
Bedroom 2 - 2.44m x 2.59m (8'0" x 8'6") - A second double bedroom overlooking the rear garden with a central heating radiator and double-glazed window.
Bedroom 3 - 2.01m x 2.03m (6'7" x 6'8") - A single bedroom with a double-glazed window to the side and a central heating radiator.
Bathroom - Fitted with a white suite which comprises;- a panelled bath with Victorian style mixer tap with shower attachment, a hand wash basin with vanity cupboard below and low flush w.c. Window to the rear and central heating radiator.
Exterior - The property is accessed to the front where a gravelled area provides off road parking. The rear garden is fully enclosed and offers a paved patio and a raised artificial lawned seating area.
Directions - From the Crossgates office, proceed along Austhorpe Road to the traffic lights and turn right. Take the first turning at the roundabout onto Crossgates Road. Proceed to the main junction, and follow the road around to the left onto A64/York Road. Proceed along, passing Asda supermarket on the right hand side, and straight ahead at the next couple of traffic lights. At the fly over turn left into the lay-by and at the mini-roundabout turn left onto Ivy Street. Continue around the bend onto East Park Parade and take the last available right hand turn into Frederick Avenue where the property can be found on the right hand side identified by the Emsleys for sale board.
Brochures
Frederick Avenue, LeedsBrochure- COUNCIL TAXA payment made to your local authority in order to pay for local services like schools, libraries, and refuse collection. The amount you pay depends on the value of the property.Read more about council Tax in our glossary page.
- Band: B
- PARKINGDetails of how and where vehicles can be parked, and any associated costs.Read more about parking in our glossary page.
- Yes
- GARDENA property has access to an outdoor space, which could be private or shared.
- Yes
- ACCESSIBILITYHow a property has been adapted to meet the needs of vulnerable or disabled individuals.Read more about accessibility in our glossary page.
- Ask agent
Frederick Avenue, Leeds
Add your favourite places to see how long it takes you to get there.
__mins driving to your place
Your mortgage
Notes
Staying secure when looking for property
Ensure you're up to date with our latest advice on how to avoid fraud or scams when looking for property online.
Visit our security centre to find out moreDisclaimer - Property reference 33283931. The information displayed about this property comprises a property advertisement. Rightmove.co.uk makes no warranty as to the accuracy or completeness of the advertisement or any linked or associated information, and Rightmove has no control over the content. This property advertisement does not constitute property particulars. The information is provided and maintained by Emsleys Estate Agents, Crossgates. Please contact the selling agent or developer directly to obtain any information which may be available under the terms of The Energy Performance of Buildings (Certificates and Inspections) (England and Wales) Regulations 2007 or the Home Report if in relation to a residential property in Scotland.
*This is the average speed from the provider with the fastest broadband package available at this postcode. The average speed displayed is based on the download speeds of at least 50% of customers at peak time (8pm to 10pm). Fibre/cable services at the postcode are subject to availability and may differ between properties within a postcode. Speeds can be affected by a range of technical and environmental factors. The speed at the property may be lower than that listed above. You can check the estimated speed and confirm availability to a property prior to purchasing on the broadband provider's website. Providers may increase charges. The information is provided and maintained by Decision Technologies Limited. **This is indicative only and based on a 2-person household with multiple devices and simultaneous usage. Broadband performance is affected by multiple factors including number of occupants and devices, simultaneous usage, router range etc. For more information speak to your broadband provider.
Map data ©OpenStreetMap contributors.







