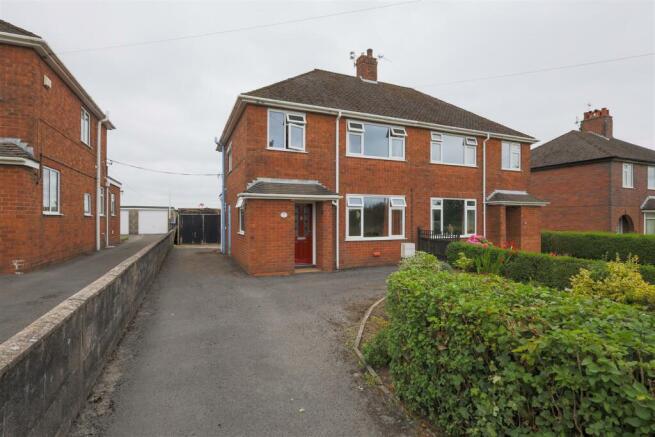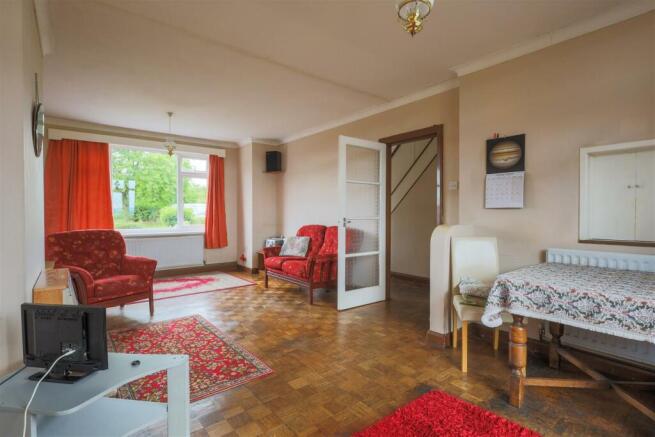Froghall Road, Cheadle

- PROPERTY TYPE
Semi-Detached
- BEDROOMS
3
- BATHROOMS
1
- SIZE
Ask agent
- TENUREDescribes how you own a property. There are different types of tenure - freehold, leasehold, and commonhold.Read more about tenure in our glossary page.
Freehold
Key features
- Semi Detached property located in Cheadle
- Close to local ammenities
- Ideal for a first time buyer or development opportunity
- Large garden to rear boasting idyllic countryside views
- Detached garage and driveway
- Three Bedrooms to the first floor
Description
The accommodation includes an entrance porch leading into a welcoming hallway. A spacious through lounge and dining area spans the length of the property, providing ample living space. The kitchen, while functional, is small and dated, making it an ideal candidate for replacement and modernisation.
Upstairs, you'll find three bedrooms—two doubles and one single—as well as a bathroom with a vintage pink suite, which could benefit from a modern upgrade.
The exterior of the property is impressive. Situated back from Froghall Road and accessed via a parallel slip road, the home features a tarmac driveway offering parking and access to a detached garage. The front garden is beautifully manicured with flower and shrub borders. The rear garden is expansive, with two long, manicured lawn areas separated by a concrete pedestrian walkway. The property enjoys stunning countryside views, ensuring a serene and picturesque setting.
The Accommodation Comprises -
Covered Entrance Porch -
Entrance Hall - 4.52m x 1.85m (14'10" x 6'1") - Featuring a single radiator, a stylish composite front door, and a bright window that invites natural light in. The space also includes two convenient built-in storage cupboards, perfect for keeping your belongings organized and within easy reach.
Lounge/ Dining Area - 6.65m x 3.61m (21'10" x 11'10" ) - Step into the expansive through lounge/sitting room, a generously sized space designed with a wooden floor . This inviting room features a wall-mounted gas fire with a back boiler and a tiled hearth. Enjoy warmth from two radiators and abundant natural light streaming through a window, patio door, and additional side window.
Kitchen - 2.64m x 2.08m (8'8" x 6'10") - While ready for a modern touch, is equipped with a practical stainless steel sink unit and base cupboards for your storage needs. It features a UPVC window, rear entrance door, and a side window, ensuring plenty of natural light and easy access to the outdoors. There is also plumbing for an automatic washing machine and space.
First Floor - Stairs rise from the Entrance Hall leading to the:
Landing - Offers convenient access to the roof void and is brightened by a UPVC window, ensuring a well-lit and functional space.
Bedroom One - 3.56m x 3.63m (11'8" x 11'11") - Features a comfortable radiator and a UPVC window, providing both warmth and ample natural light.
Bedroom Two - 3.00m x 3.40m (9'10" x 11'2" ) - Equipped with a radiator and a UPVC window, ensuring a cosy atmosphere and plenty of natural light.
Bedroom Three - 2.36m x 1.88m (7'9" x 6'2" ) - With radiator and UPVC window.
Bathroom - 1.93m x 2.11m (6'4" x 6'11" ) - The bathroom suite features a pink suite, including a panel-in bath, a pedestal wash hand basin, and a low flush WC. It also has a radiator for added comfort and a UPVC window for natural light. Additionally, there is an airing cupboard housing the hot water cylinder.
Outside - The property is located along a slip road parallel to Froghall Road, with a green area providing a buffer between the two. A tarmac driveway runs the length of the property, offering ample parking space and leading to a detached garage. The front garden features a well-maintained lawn with flower borders and shrubbery.
The rear garden boasts two long, lawned strips that provide a vast space for children to play or pets to roam. These areas are enclosed by a private, established hedgerow, and a concrete path separates them, providing easy access to the top of the garden. The property enjoys picturesque countryside views and has no buildings behind it, ensuring a serene and private setting.
Services - All mains services are connected. The Property has the benefit of GAS CENTRAL HEATING and UPVC DOUBLE GLAZING.
Tenure - We are informed by the Vendors that the property is Freehold, but this has not been verified and confirmation will be forthcoming from the Vendors Solicitors during normal pre-contract enquiries.
Viewing - Strictly by appointment through the Agents, Kevin Ford & Co Ltd, 19 High Street, Cheadle, Stoke-on-Trent, Staffordshire, ST10 1AA .
Mortgage - Kevin Ford & Co Ltd operate a FREE financial & mortgage advisory service and will be only happy to provide you with a quotation whether or not you are buying through our Office.
Agents Note - None of these services, built in appliances, or where applicable, central heating systems have been tested by the Agents and we are unable to comment on their serviceability.
Brochures
Froghall Road, CheadleBrochure- COUNCIL TAXA payment made to your local authority in order to pay for local services like schools, libraries, and refuse collection. The amount you pay depends on the value of the property.Read more about council Tax in our glossary page.
- Ask agent
- PARKINGDetails of how and where vehicles can be parked, and any associated costs.Read more about parking in our glossary page.
- Yes
- GARDENA property has access to an outdoor space, which could be private or shared.
- Yes
- ACCESSIBILITYHow a property has been adapted to meet the needs of vulnerable or disabled individuals.Read more about accessibility in our glossary page.
- Ask agent
Froghall Road, Cheadle
Add an important place to see how long it'd take to get there from our property listings.
__mins driving to your place
Your mortgage
Notes
Staying secure when looking for property
Ensure you're up to date with our latest advice on how to avoid fraud or scams when looking for property online.
Visit our security centre to find out moreDisclaimer - Property reference 33284136. The information displayed about this property comprises a property advertisement. Rightmove.co.uk makes no warranty as to the accuracy or completeness of the advertisement or any linked or associated information, and Rightmove has no control over the content. This property advertisement does not constitute property particulars. The information is provided and maintained by Kevin Ford and Co Ltd, Cheadle. Please contact the selling agent or developer directly to obtain any information which may be available under the terms of The Energy Performance of Buildings (Certificates and Inspections) (England and Wales) Regulations 2007 or the Home Report if in relation to a residential property in Scotland.
*This is the average speed from the provider with the fastest broadband package available at this postcode. The average speed displayed is based on the download speeds of at least 50% of customers at peak time (8pm to 10pm). Fibre/cable services at the postcode are subject to availability and may differ between properties within a postcode. Speeds can be affected by a range of technical and environmental factors. The speed at the property may be lower than that listed above. You can check the estimated speed and confirm availability to a property prior to purchasing on the broadband provider's website. Providers may increase charges. The information is provided and maintained by Decision Technologies Limited. **This is indicative only and based on a 2-person household with multiple devices and simultaneous usage. Broadband performance is affected by multiple factors including number of occupants and devices, simultaneous usage, router range etc. For more information speak to your broadband provider.
Map data ©OpenStreetMap contributors.




