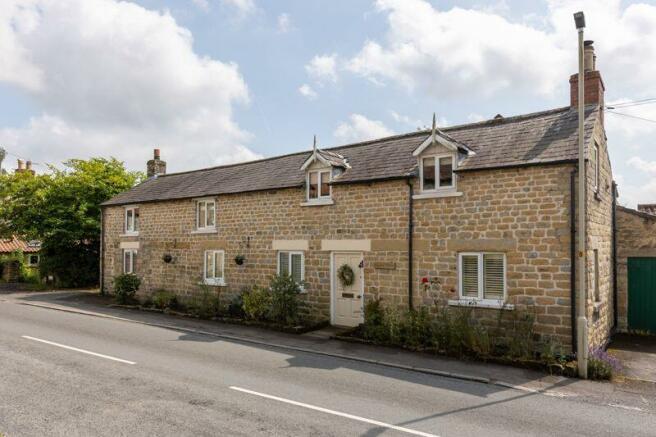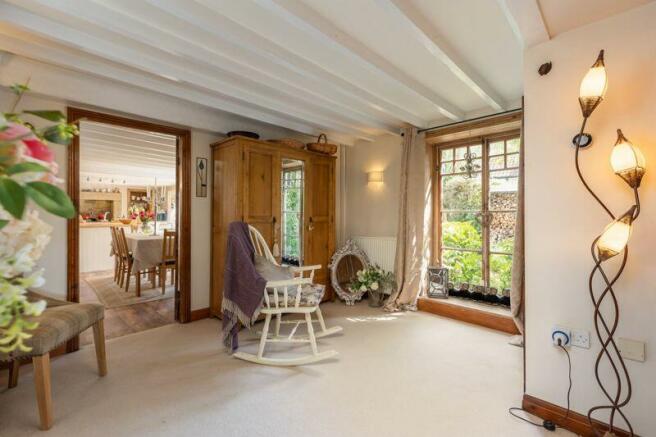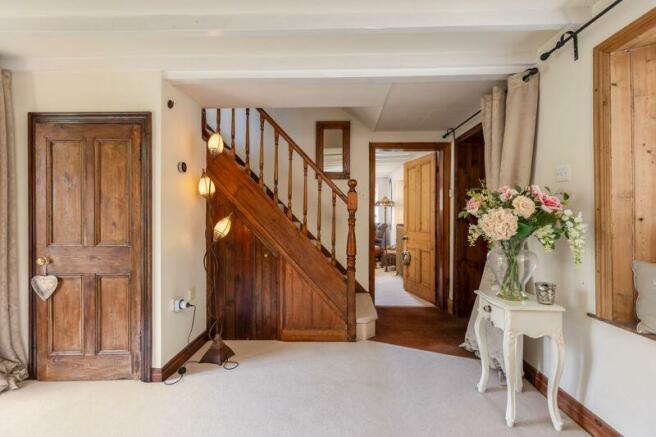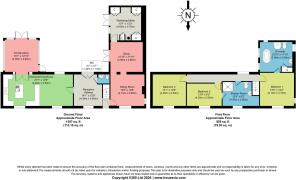West End, Ampleforth, York

- PROPERTY TYPE
Detached
- BEDROOMS
3
- BATHROOMS
2
- SIZE
Ask agent
- TENUREDescribes how you own a property. There are different types of tenure - freehold, leasehold, and commonhold.Read more about tenure in our glossary page.
Freehold
Description
Everley House is an especially attractive detached cottage, which offers deceptively spacious and characterful accommodation with a pretty, walled rear garden.
The property is thought to date back around 200 years, starting life as a row of small cottages and later amalgamated as a single cottage of considerable appeal. Constructed principally of solid limestone walls, beneath a slate roof, it has been comprehensively renovated over the years without losing any of its inherent charm.
The accommodation, which benefits from oil-fired central heating and majority double-glazing, is arranged over two floors and extends to well over 2,000sq.ft. In brief it comprises reception hallway, guest cloakroom, sitting room with multi-fuel stove, study, 27ft kitchen/dining room, conservatory, and a utility room/workshop. To the first floor is a master bedroom with spacious en-suite bathroom, two further double bedrooms and a house shower room.
To the rear of Everley House is a south-facing walled garden, which enjoys complete privacy and features, lawn, shrub borders, block paved paths and patio areas. To the front of the property is an attractive border stocked with a variety of flowering shrubs and perennials, whilst an area of hardstanding offers space to park one car off the road.
Ampleforth is one of North Yorkshire’s best-loved villages. Nestled into a hillside, it sits within particularly attractive countryside between the North York Moors National Park and the Howardian Hills Area of Outstanding Natural Beauty. The village features an attractive mix of period, stone houses and benefits from a surprising number of amenities including village shop and post office, two good pubs, a coffee shop, Doctor’s surgery, a primary school and Ampleforth College. The Georgian market town of Helmsley is only 4 miles away and benefits from a wide range of facilities. The other three Ryedale market towns are all within an easy drive and the City of York is some 19 miles south.
Reception Hall
14' 1'' x 12' 6'' (4.3m x 3.8m)
Staircase to the first floor. Beamed ceiling. Two wall light points. Telephone point. Casement window to the front with window seat and plantation shutters. French windows onto the rear garden. Radiator.
Guest Cloakroom
4' 7'' x 3' 7'' (1.4m x 1.1m)
Low flush WC and wash basin. Wall light point. Extractor fan.
Sitting Room
13' 5'' x 12' 6'' (4.1m x 3.8m)
Cast iron multi-fuel stove set on a stone hearth with brick surround. Fireside alcove/log store. Beamed ceiling. Television point. Recessed spotlights. Casement window to the front with window seat and plantation shutters. Further casement window to the side with views down the village street. Cast iron column radiator.
Study
12' 10'' x 11' 10'' (3.9m x 3.6m)
Beamed ceiling. Recessed spotlights. French windows onto the rear garden. Cast iron column radiator.
Kitchen / Dining Room
27' 7'' x 12' 6'' (8.4m x 3.8m)
Range of kitchen cabinets incorporating a two-oven electric AGA set within a stone fire surround with original alcoves to either side. Island unit with stainless steel sink unit. Two ring ceramic hob. Dishwasher point. Two integrated fridges and an integrated freezer. Five wall light points. Beamed ceiling. Two casement windows to the front with window seats and plantation shutters. Further casement window to the rear, and French doors opening into the Conservatory. Two radiators.
Conservatory
13' 1'' x 12' 10'' (4.0m x 3.9m)
Two wall light points. French doors and a further single door opening onto the rear garden. Glazing to three sides and glass roof with automatic vents.
Workshop / Utility
13' 1'' x 12' 2'' (4.0m x 3.7m)
Extensive range of fitted storage cupboards. Automatic washing machine point. Pressurised hot water cylinder. Extractor fan. Casement window and double doors opening onto the rear garden.
First Floor
Landing
Beamed ceiling. Two wall light points. Yorkshire sliding sash window to the rear.
Bedroom One
13' 5'' x 12' 2'' (4.1m x 3.7m)
Vaulted ceiling with exposed beams. Recessed spotlights. Casement window to the front and further casement window to the side with plantation shutters and views down the street, towards Knoll Hill. Radiator.
En-Suite Bathroom
12' 10'' x 11' 10'' (3.9m x 3.6m)
White suite comprising free-standing roll top bath, walk-in shower cubicle, wash basin and low flush WC. Half-panelled walls. Extractor fan. Fitted storage cupboard. Casement windows to three sides and an additional Yorkshire sliding sash window to the eastern elevation. Radiator/heated towel rail.
Bedroom Two
13' 1'' x 12' 6'' (4.0m x 3.8m)
Exposed beams. Two wall light points. Casement window to the front. Radiator.
Bedroom Three
13' 9'' x 9' 2'' (4.2m x 2.8m)
Exposed beams. Two wall light points. Loft hatch. Connecting door to the Shower Room. Casement window to the front. Radiator.
Shower Room
13' 9'' x 9' 2'' (4.2m x 2.8m) (max)
White suite comprising walk-in shower cubicle, wash basin and low flush WC. Tiled floor. Extractor fan. Exposed beams. Recessed spotlights. Connecting door with Bedroom Three. Casement window to the front. Radiator/heated towel rail.
Outside
Everley House fronts onto West End and sits behind a cottage border, stocked with a variety of shrubs, perennials and spring bulbs. Behind the property is a walled garden, enjoying a south-facing aspect and complete privacy. It features lawn, shrub borders, a rose-clad pergola, block paved paths and patio area and a log store. A wide, wrought iron gate at the eastern end allows access into the garden on foot, and the current owners utilise part of the workshop/utility for storage of their bikes etc.
Brochures
Property BrochureFull Details- COUNCIL TAXA payment made to your local authority in order to pay for local services like schools, libraries, and refuse collection. The amount you pay depends on the value of the property.Read more about council Tax in our glossary page.
- Band: F
- PARKINGDetails of how and where vehicles can be parked, and any associated costs.Read more about parking in our glossary page.
- Yes
- GARDENA property has access to an outdoor space, which could be private or shared.
- Yes
- ACCESSIBILITYHow a property has been adapted to meet the needs of vulnerable or disabled individuals.Read more about accessibility in our glossary page.
- Ask agent
Energy performance certificate - ask agent
West End, Ampleforth, York
Add your favourite places to see how long it takes you to get there.
__mins driving to your place
Your mortgage
Notes
Staying secure when looking for property
Ensure you're up to date with our latest advice on how to avoid fraud or scams when looking for property online.
Visit our security centre to find out moreDisclaimer - Property reference 10967440. The information displayed about this property comprises a property advertisement. Rightmove.co.uk makes no warranty as to the accuracy or completeness of the advertisement or any linked or associated information, and Rightmove has no control over the content. This property advertisement does not constitute property particulars. The information is provided and maintained by Cundalls, Malton. Please contact the selling agent or developer directly to obtain any information which may be available under the terms of The Energy Performance of Buildings (Certificates and Inspections) (England and Wales) Regulations 2007 or the Home Report if in relation to a residential property in Scotland.
*This is the average speed from the provider with the fastest broadband package available at this postcode. The average speed displayed is based on the download speeds of at least 50% of customers at peak time (8pm to 10pm). Fibre/cable services at the postcode are subject to availability and may differ between properties within a postcode. Speeds can be affected by a range of technical and environmental factors. The speed at the property may be lower than that listed above. You can check the estimated speed and confirm availability to a property prior to purchasing on the broadband provider's website. Providers may increase charges. The information is provided and maintained by Decision Technologies Limited. **This is indicative only and based on a 2-person household with multiple devices and simultaneous usage. Broadband performance is affected by multiple factors including number of occupants and devices, simultaneous usage, router range etc. For more information speak to your broadband provider.
Map data ©OpenStreetMap contributors.







