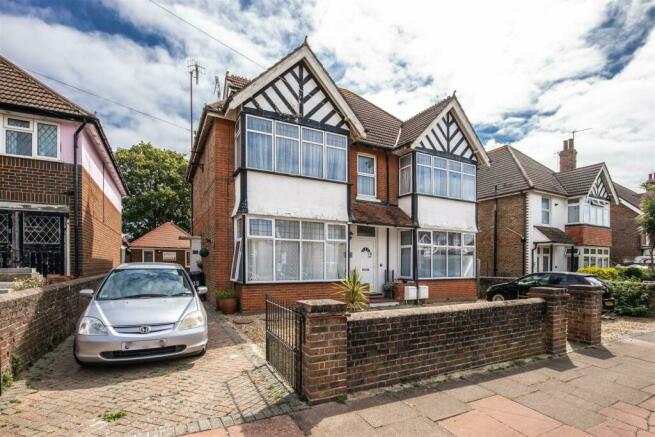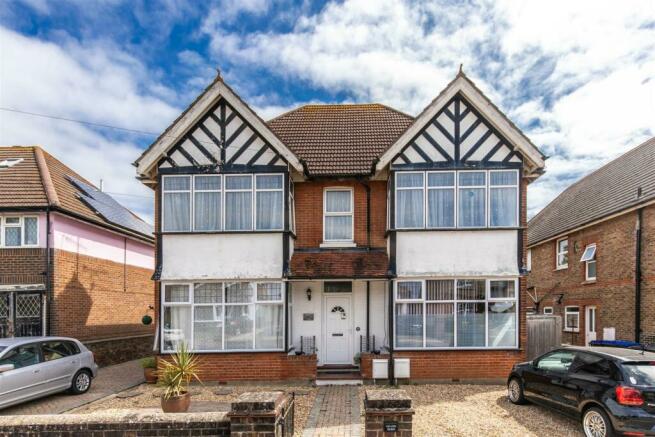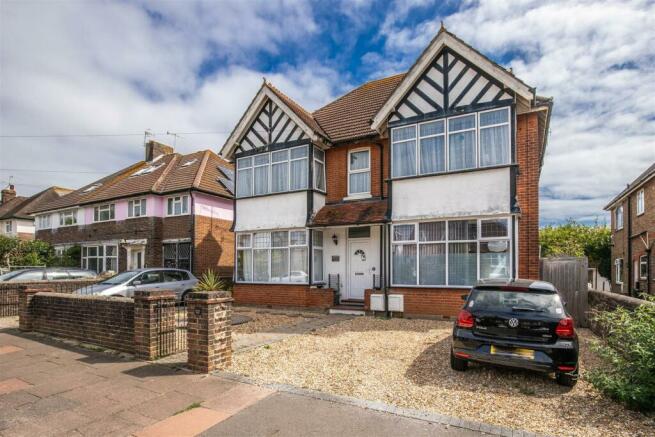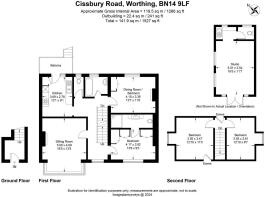Cissbury Road, Worthing

- PROPERTY TYPE
Maisonette
- BEDROOMS
4
- BATHROOMS
1
- SIZE
872 sq ft
81 sq m
Key features
- Fantastic location – close to Broadwater Village, Lyons Farm, and A27
- Four double bedrooms
- Spacious living room
- Two bath/shower rooms + separate WC
- Fitted kitchen
- First floor balcony
- Good sized rear garden
- Multiple off-street parking
- Large separate annex – perfect for home office, gym, or treatment room
- Share of freehold + chain free
Description
The property, which is set over two floors and is offered with a share of freehold, comprises four double bedrooms, a spacious main living room, two bath/shower rooms plus a separate cloakroom, a fitted kitchen, a balcony, an attractive rear garden with raised terrace/patio area, and multiple off-street parking. It also has the benefit of a large purpose-built annex situated to the rear of the property, which has full business class use, and which is used by the present owner as a salon/treatment room, but which could easily be converted into a sizeable home office or gym. It is also offered chain free.
This is a genuinely impressive property in a hugely desirable area, and one in which we anticipate a great deal of interest.
Exterior - A wrought iron gate opens onto a block paved pathway which leads to the front door, which is sheltered beneath a storm porch. To the side of the property, a block paved driveway provides plenty of space for multiple off-road parking, bin storage, and potted plants, and leads around to the rear of property, where there is gated access to the rear garden and the Annex.
Ground Floor Entrance Lobby - The front door opens into the ground floor entrance lobby, which has a carpeted floor, a corniced and skimmed ceiling with pendant lighting, wall-mounted coat hooks, an inbuilt cupboard which houses the electric meter, and the stairs to the first floor landing, which are carpeted with a wooden banister.
First Floor Landing - The first floor landing has a carpeted floor, a textured ceiling with pendant lighting and a smoke detector, a radiator, a wall-mounted entry phone, and the doors into the Living Room, Bedrooms One and Two, the Family Bathroom, the Separate WC, and the Kitchen. There are stairs to the second floor landing, and a double-glazed window to front aspect provides plenty of natural light.
Living Room - Bright and spacious main reception room which has a laminate wood floor, a corniced and textured ceiling, TV and power points, a feature electric fireplace with wooden mantel and surround, radiators, plenty of space for both dining and living room furniture, and a large square double-glazed bay window to front aspect.
Kitchen - The kitchen features a range of wall and base mounted cabinets with undercabinet lighting, square-edged work surfaces with an inset sink and drainer, integrated appliances including an inbuilt oven and grill, four burner electric hob with extraction unit over, and a dishwasher, and space and plumbing for a washing machine and large fridge/freezer. There is a vinyl floor, a textured ceiling with inset spotlighting, part-tiled walls, a good sized inbuilt pantry, a radiator, and double-glazed windows and doors to rear aspect out onto the balcony.
Balcony - The balcony has a terracotta tiled floor, wrought-iron railings, and plenty of space for a table and chairs and potted plants. A wrought iron staircase leads down into the rear patio and provides access to the garden and annex.
Bedroom One - Master - Bright and spacious master bedroom which has a carpeted floor, a corniced and textured ceiling, wall-length inbuilt wardrobes with overhead lighting and a full-length mirror, a radiator, a large double glazed square bay window to front aspect, and the door into the ensuite shower room.
Ensuite Shower Room - The ensuite shower room features a three piece suite comprising a recessed walk-in shower cubicle with sliding glass door, a cameo-style hand wash basin with storage below, and low-level WC with concealed cistern. There is a tiled floor, tiled walls, some wall-mounted lighting, an extractor fan, a panelled ceiling with inset LED spotlighting, some wall mounted shelving, an illuminated mirror fronted vanity storage unit, and a heated towel rail.
Bedroom Two - Good sized double bedroom which has a carpeted floor, a corniced and textured ceiling with central ceiling rose, wall-mounted lighting, a radiator, TV and power points a large feature fireplace with decorative wooden surround and mantel (non-working) plenty of inbuilt wardrobes which also conceal the boiler and water cylinder presently servicing the property, and double-glazed windows to rear aspect.
Family Bathroom - The family bathroom features a two-piece suite comprising a panelled bath with shower over and folding glass screen, and a cameo-style hand wash basin with storage below. There is a vinyl floor, tiled walls, a textured ceiling with central ceiling light, a radiator, a wall-mounted mirror-fronted vanity unit, and opaque double glazedwindows to rear aspect.
Separate Wc - This convenient separate cloakroom features a low-level WC, a vinyl floor, a textured ceiling with central ceiling light, and an opaque double-glazed window to rear aspect.
Stairs To 2nd Floor Landing - The stairs to the second floor are carpeted, with a wooden banister. On the landing level there is a carpeted floor, a textured ceiling with pendant lighting, access to an under eaves storage cupboard, and the doors into Bedrooms Three and Four.
Bedroom Three - Third bright and spacious double bedroom which has a laminate wood floor, a skimmed ceiling with suspended spotlighting, a radiator, TV and power points, access to a large under eave storage cupboard, and double-glazed windows to side aspect.
Bedroom Four - The fourth good sized double bedroom has a carpeted floor, a textured ceiling, a radiator, TV and power points, and a double-glazed window to side aspect.
Rear Garden - A raised patio area raised provides plenty of space for potted plants, tables and chairs, barbecuing and alfresco dining, and a series of steps lead down onto the central lawn, which is fringed with established plants, shrubs, and trees, including mature fruit trees, and a good sized aluminium storage shed. There is also access into the Annex, exterior lighting, and gated access to the driveway at the side of the property.
Annex - This impressive purpose built Annex, which has full business class use, is presently used as a treatment room by the current owner, but that could easily double as a home office, gym, or salon. There is a laminate wood floor, a skimmed ceiling with suspended spotlighting, electric wall-mounted heaters, double-glazed opaque windows to side aspect, double-glazed French doors to front opening into the red garden, and access into the kitchenette and cloakroom.
Annex - Kitchenette - The kitchen features rolled top worksurfaces with an inset sink and drainer, and plenty of space for storage below. There is wall mounted shelving, plumbing, power points, part-tiled walls, a double glaze window to rear aspect, and the door into the WC.
Annex – Wc - There is a low-level WC, a laminate wood floor, a corniced and skimmed suspended ceiling with LED spotlights and an extractor fan, and opaque double-glazed windows to front aspect.
Brochures
Cissbury Road, WorthingBrochure- COUNCIL TAXA payment made to your local authority in order to pay for local services like schools, libraries, and refuse collection. The amount you pay depends on the value of the property.Read more about council Tax in our glossary page.
- Band: C
- PARKINGDetails of how and where vehicles can be parked, and any associated costs.Read more about parking in our glossary page.
- Off street
- GARDENA property has access to an outdoor space, which could be private or shared.
- Yes
- ACCESSIBILITYHow a property has been adapted to meet the needs of vulnerable or disabled individuals.Read more about accessibility in our glossary page.
- Ask agent
Cissbury Road, Worthing
Add an important place to see how long it'd take to get there from our property listings.
__mins driving to your place
Your mortgage
Notes
Staying secure when looking for property
Ensure you're up to date with our latest advice on how to avoid fraud or scams when looking for property online.
Visit our security centre to find out moreDisclaimer - Property reference 33286006. The information displayed about this property comprises a property advertisement. Rightmove.co.uk makes no warranty as to the accuracy or completeness of the advertisement or any linked or associated information, and Rightmove has no control over the content. This property advertisement does not constitute property particulars. The information is provided and maintained by John Edwards & Co, Worthing. Please contact the selling agent or developer directly to obtain any information which may be available under the terms of The Energy Performance of Buildings (Certificates and Inspections) (England and Wales) Regulations 2007 or the Home Report if in relation to a residential property in Scotland.
*This is the average speed from the provider with the fastest broadband package available at this postcode. The average speed displayed is based on the download speeds of at least 50% of customers at peak time (8pm to 10pm). Fibre/cable services at the postcode are subject to availability and may differ between properties within a postcode. Speeds can be affected by a range of technical and environmental factors. The speed at the property may be lower than that listed above. You can check the estimated speed and confirm availability to a property prior to purchasing on the broadband provider's website. Providers may increase charges. The information is provided and maintained by Decision Technologies Limited. **This is indicative only and based on a 2-person household with multiple devices and simultaneous usage. Broadband performance is affected by multiple factors including number of occupants and devices, simultaneous usage, router range etc. For more information speak to your broadband provider.
Map data ©OpenStreetMap contributors.




