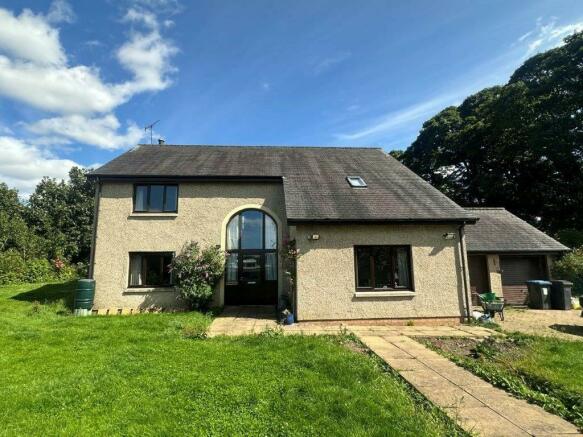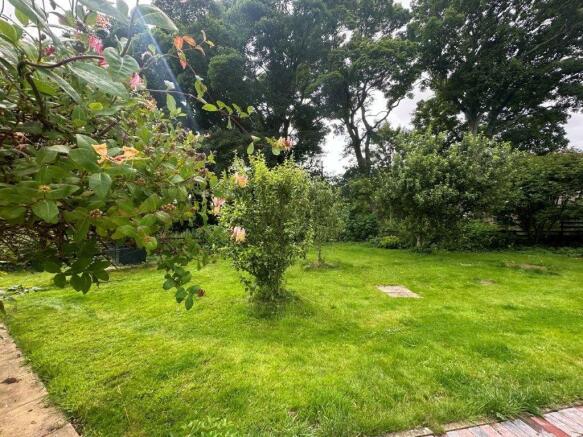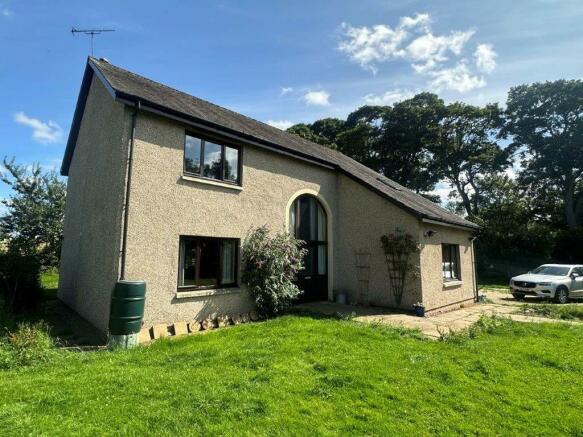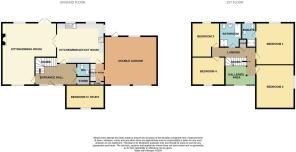Chirnside Station, Berwickshire, TD11
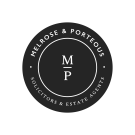
- PROPERTY TYPE
Detached
- BEDROOMS
5
- SIZE
Ask agent
- TENUREDescribes how you own a property. There are different types of tenure - freehold, leasehold, and commonhold.Read more about tenure in our glossary page.
Freehold
Key features
- Detached Family House
- 4 Double Bedrooms (Master with En-suite)
- Ground Floor Office / Bedroom 5
- Spacious Living / Dining Room
- Farmhouse Style Kitchen
- Family Bathroom & Ground Floor WC
- Utility Room & Ample Storage
- Enclosed Garden
- Driveway leading to Integral Double Garage
Description
LOCATION
Chirnside Station is a small hamlet which was largely established by the railway which operated between 1849 and 1951 and is also adjacent to the paper mill. The cottage sits approx. 1 mile away from the Berwickshire village of Chirnside which offers a good selection of local amenities including a co-op, newsagents, post office, garages, and pharmacy. Chirnside also offers a range of recreational facilities including tennis court, football pitches, bowling club and boxing club. Berwick-Upon-Tweed is approx. 9 miles from the property and Duns is approx. 6 miles, both towns provide a wider range of amenities.
ACCOMMODATION
HALL (4.84M X 3.20M) at widest
OFFICE / BEDROOM 5 (4.46M X 2.70M)
STORE (1.71M X 0.90M)
WC (1.71M X 1.20M)
KITCHEN (5.51M X 4.68M)
UTILITY ROOM (2.09M X 1.81M)
STORE (1.81M X 0.50M)
LIVING / DINING ROOM (7.21M X 6.33M) at widest
GALLERY LANDING (L-SHAPED)
BEDROOM 2 (4.45M X 3.98M)
BEDROOM 1 (4.61M X 4.45M)
EN-SUITE SHOWER (2.97M X 1.50M) at widest
AIRING CUPBOARD (0.82M X 0.80M)
BATHROOM (2.75M X 2.27M)
BEDROOM 3 (3.51M X 3.41M) at widest
BEDROOM 4 (3.82M X 3.62M) at widest
INTEGRAL DOUBLE GARAGE (6.08M X 5.65M)
EXTERNALLY
This rural property sits on an enclosed garden plot extending to nearly a third of an acre. The surrounding garden is mainly laid to lawn with some planting and fruit trees. A block-paved driveway leads to the double garage, providing additional parking.
SERVICES
Mains Electricity and Water. Septic Tank Drainage.
Council Tax: Band G
EPC: Band D
VIEWING
By appointment with Melrose & Porteous
SURVEY/ENTRY
By mutual arrangement. Home report available. Additional arrangements through agents
Offers should be submitted to Melrose & Porteous, 47 Market Square, Duns, Berwickshire, TD11 3BX
(DX 556521 DUNS)
Only those parties who have formally requested their interest may be advised of any closing date fixed for offers. These particulars are for guidance only. All measurements were taken by a sonic tape measure and may be subject to small discrepancies. Although a high level of care has been taken to ensure these details are correct, no guarantees are given to the accuracy of the above information. While the information is believed to be correct and accurate any potential purchaser must review the details themselves to ensure they are satisfied with our findings.
Brochures
Sales Particulars- COUNCIL TAXA payment made to your local authority in order to pay for local services like schools, libraries, and refuse collection. The amount you pay depends on the value of the property.Read more about council Tax in our glossary page.
- Ask agent
- PARKINGDetails of how and where vehicles can be parked, and any associated costs.Read more about parking in our glossary page.
- Garage,Driveway
- GARDENA property has access to an outdoor space, which could be private or shared.
- Enclosed garden
- ACCESSIBILITYHow a property has been adapted to meet the needs of vulnerable or disabled individuals.Read more about accessibility in our glossary page.
- Ask agent
Chirnside Station, Berwickshire, TD11
Add an important place to see how long it'd take to get there from our property listings.
__mins driving to your place
Get an instant, personalised result:
- Show sellers you’re serious
- Secure viewings faster with agents
- No impact on your credit score
Your mortgage
Notes
Staying secure when looking for property
Ensure you're up to date with our latest advice on how to avoid fraud or scams when looking for property online.
Visit our security centre to find out moreDisclaimer - Property reference orchard. The information displayed about this property comprises a property advertisement. Rightmove.co.uk makes no warranty as to the accuracy or completeness of the advertisement or any linked or associated information, and Rightmove has no control over the content. This property advertisement does not constitute property particulars. The information is provided and maintained by Melrose & Porteous Solicitors & Estate Agents, Duns. Please contact the selling agent or developer directly to obtain any information which may be available under the terms of The Energy Performance of Buildings (Certificates and Inspections) (England and Wales) Regulations 2007 or the Home Report if in relation to a residential property in Scotland.
*This is the average speed from the provider with the fastest broadband package available at this postcode. The average speed displayed is based on the download speeds of at least 50% of customers at peak time (8pm to 10pm). Fibre/cable services at the postcode are subject to availability and may differ between properties within a postcode. Speeds can be affected by a range of technical and environmental factors. The speed at the property may be lower than that listed above. You can check the estimated speed and confirm availability to a property prior to purchasing on the broadband provider's website. Providers may increase charges. The information is provided and maintained by Decision Technologies Limited. **This is indicative only and based on a 2-person household with multiple devices and simultaneous usage. Broadband performance is affected by multiple factors including number of occupants and devices, simultaneous usage, router range etc. For more information speak to your broadband provider.
Map data ©OpenStreetMap contributors.
