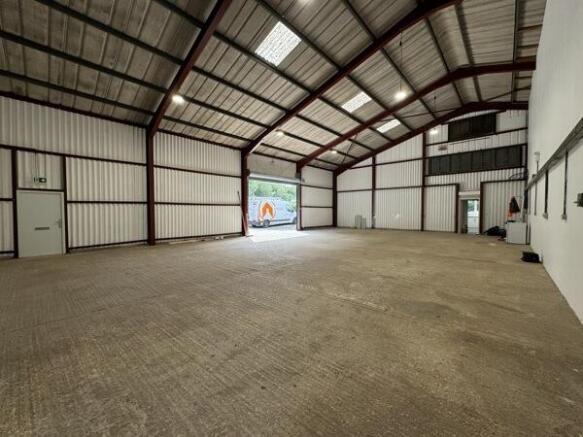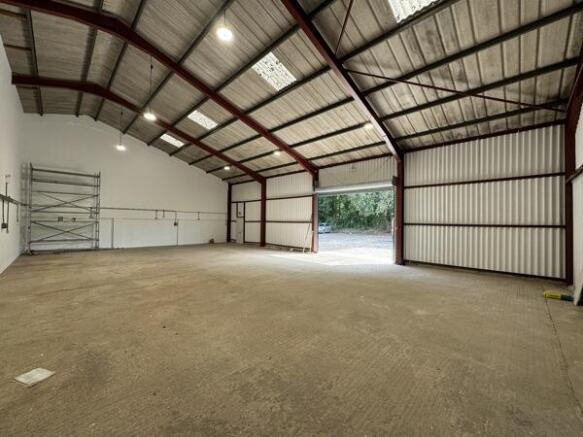Unit 1, Manor Farm, Shripney Lane, Bognor Regis, West Sussex, PO22
- SIZE AVAILABLE
2,459 sq ft
228 sq m
- SECTOR
Light industrial facility to lease
Lease details
- Lease available date:
- Ask agent
Key features
- Open plan warehouse
- New roller shutter door - 4.12m (w) x 3.24m (h)
- Redecorated throughout to included new kitchenette
- 3 Phase Power
- Concrete floor
- Parking for 8+ vehicles
- Minimum eaves of 4.30m rising to max of 7.49m
- No Motor trade
Description
Warehouse / Workshop in close proximity to the A259
Location
Bognor Regis is an affluent and popular resort town in West Sussex ideally located on the south coast approximately 55 miles south west of London 24 miles west of Brighton and six miles south east of Chichester.
The town benefits from excellent transport links with easy access to the A259 which links Bognor Regis to the A27 (seven
miles north of the town) and therefore the wider national road network.
Bognor Regis Railway Station offers direct and regular services to London Victoria (1 hour and 40 minutes), Brighton (45 minutes) and Chichester (15 minutes), the latter two requiring one change.
Manor Farm is situated off of Shripney Road (A29), which links the A259 to the A27.
Planning
We understand the property benefits from E(g)(iii), formally known as B1 and B8 use.
Some B2 uses may be considered and interested parties should make their own planning enquiries and satisfy themselves in this regard.
MOT test centres & vehicle servicing are not permitted.
VAT
We understand the property is not currently elected for VAT and therefore VAT is no levied on the rent.
Accommodation
The building was originally constructed for agricultural purposes, subsequently converted and re-configured to offer three adjoining industrial/warehouse units.
The units are of streel portal frame construction, under a pitched sheet roof with minimum eaves of 4.30m and maximum eaves of 7.49m.
Internally the unit has been redecorated throughout and also has the benefit of concrete flooring, 3 phase power, new LED lighting, brand new kitchenette & W/C.
A new roller shutter door which measures 4.12.m (w) 3.24m (h) has also been installed, along with new ramped access.
The accommodation has the following approximate floor areas (GIA):
Sq Ft Sq M
Warehouse: 2,260 sq ft 209.95
W/C & Kitchen: 199 sq ft 18.53
TOTAL: 2,459 sq ft 228.48 sq m
Business Rates / Council Tax Band
Rateable Value (2023): £17,250
Rateable Value (Draft - Scheduled for Implementation from 1st April 2026): £18,500
Occupiers will pay approximately 43% of this per annum.
Interested parties should make their own enquiries to satisfy themselves of their business rates liability:
EPC
B - 46
Legal Fees
Each party to bear their own legal costs incurred.
Brochures
Unit 1, Manor Farm, Shripney Lane, Bognor Regis, West Sussex, PO22
NEAREST STATIONS
Distances are straight line measurements from the centre of the postcode- Bognor Regis Station1.7 miles
- Barnham Station1.9 miles
- Ford Station4.3 miles

Notes
Disclaimer - Property reference 5705LH. The information displayed about this property comprises a property advertisement. Rightmove.co.uk makes no warranty as to the accuracy or completeness of the advertisement or any linked or associated information, and Rightmove has no control over the content. This property advertisement does not constitute property particulars. The information is provided and maintained by Flude Property Consultants, Chichester. Please contact the selling agent or developer directly to obtain any information which may be available under the terms of The Energy Performance of Buildings (Certificates and Inspections) (England and Wales) Regulations 2007 or the Home Report if in relation to a residential property in Scotland.
Map data ©OpenStreetMap contributors.




