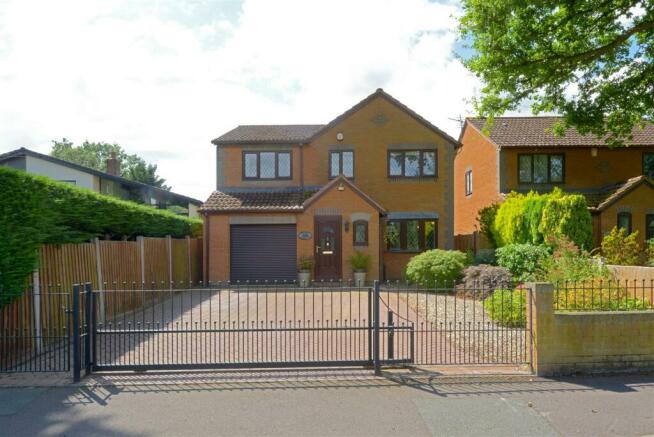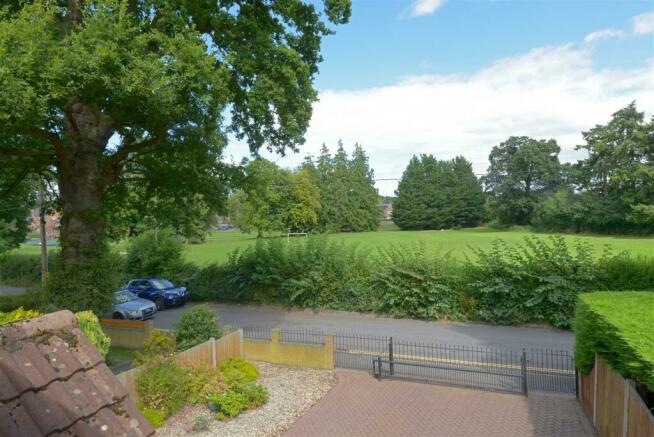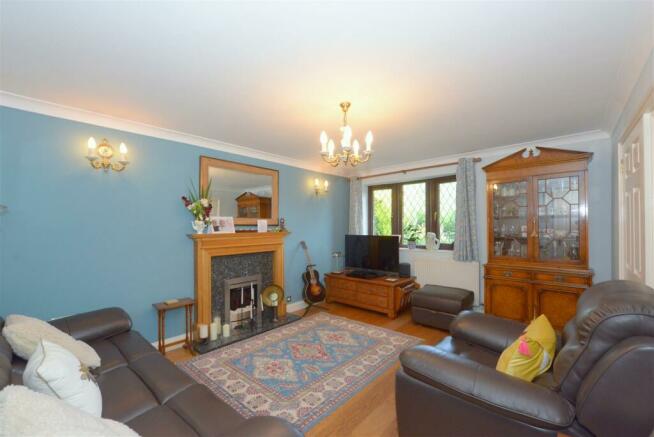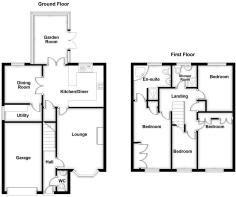
Racecourse Lane, Bicton Heath, Shrewsbury

- PROPERTY TYPE
Detached
- BEDROOMS
4
- BATHROOMS
2
- SIZE
Ask agent
- TENUREDescribes how you own a property. There are different types of tenure - freehold, leasehold, and commonhold.Read more about tenure in our glossary page.
Freehold
Key features
- This is exceptional well presented, deceptively spacious and improved four bedroom detached house
- Master bedroom with ensuite bathroom
- Lounge
- Kitchen/breakfast room
- Separate dining room
- Garden room
- Family shower room
- Brick paved driveway with a good size garage
- Low maintenance landscaped front and rear enclosed gardens
- Early viewing comes highly recommended by the sole selling agent
Description
The accommodation briefly comprises of the following: reception hallway, cloakroom, lounge, kitchen/breakfast room, separate dining room, garden room, utility room, first floor landing, master bedroom with ensuite bathroom, three further good size bedrooms, family shower room, brick paved driveway, good size garage with electrically operated roller door, low maintenance landscaped front and rear enclosed gardens, pleasing aspect to front over local playing fields and towards the former Shelton Hospital, UPVC double glazing, gas fired central heating.
The accommodation in greater detail comprises:
UPVC double glazed entrance door gives access to:
Reception Hallway - Having engineered wooden flooring, radiator, wall mounted alarm control panel, Hive control heating system.
Door to:
Cloakroom - Having low flush WC, wash hand basin set to vanity unit with mixer tap over and storage cupboard below, UPVC double glazed window to front, coving to ceiling, heated towel rail, engineered wooden flooring.
Door from reception hallway gives access to:
Lounge - 4.55m x 3.45m (14'11 x 11'4) - Having UPVC double glazed window to front, radiator, engineered wooden flooring, electric fire set to a marble style hearth with decorative fire surround, two wall light points.
Door from lounge gives access to:
Kitchen/Breakfast Room - 4.50m x 3.10m (14'9 x 10'2) - The kitchen area comprises: A range of eye level and base units with built-in cupboards and drawers, integrated fridge, dishwasher, freezer, double oven, four ring gas hob with cooker canopy over, wine rack, tiled splash surrounds, fitted worktops with inset 1 1/2 stainless steel sink drainer unit with mixer tap over, breakfast bar, UPVC double glazed window to rear.
The breakfast bar comprises: Radiator, under-stairs storage cupboard, engineered wooden flooring.
Wooden framed glazed double doors from kitchen/breakfast room gives access to:
Dining Room - 2.77m x 2.77m (9'1 x 9'1) - Having UPVC double glazed window to rear, radiator, engineered wooden flooring, coving to ceiling.
Door from dining room gives access to:
Utility Room - 2.77m x 1.24m (9'1 x 4'1) - Having glass display cabinet, base units, fitted worktops with inset stainless steel sink, floor mounted gas fired central heating Worcester boiler, space for washing machine, service door to garage, UPVC double glazed window to side, engineered wooden flooring, wall mounted extractor fan.
UPVC double glazed French doors from kitchen/breakfast room give access to:
Garden Room - 3.63m x 2.57m (11'11 x 8'5) - Having brick base, range of UPVC double glazed windows, UPVC double glazed French doors giving access to rear gardens, recessed LED spotlights to ceiling, tiled floor, two radiators.
From reception hallway stairs rise to:
First Floor Landing - Having loft access, radiator, linen store cupboard with radiator.
Doors from first floor landing then give access to: Four bedrooms and shower room.
Bedroom One - 5.05m max into recess x 2.77m (16'7 max into reces - Having UPVC double glazed window with pleasing aspect over a local playing field and towards the former Shelton Hospital, radiator, wood effect flooring, fitted wardrobes.
Doors from master bedroom give access to:
Ensuite Bathroom - Having a four piece suite which comprising: Corner panel bath, tiled shower cubicle, WC with hidden cistern, wash hand basin set to vanity unit with storage cupboard above and mirror side, UPVC double glazed window to rear, heated towel rail, tiled floor, part tiled to walls.
Bedroom Two - 3.71m excluding wardrobe recess x 2.51m (12'2 excl - Having UPVC double glazed window with pleasing aspect over the local playing field and towards the former Shelton Hospital, radiator, fitted double wardrobes, dressing table, chest of drawers and eye level store cupboards above.
Bedroom Three - 3.43m x 2.46m (11'3 x 8'1) - Having UPVC double glazed window to rear, radiator.
Bedroom Four - 2.49m x 1.93m (8'2 x 6'4) - Having UPVC double glazed window with pleasing aspect to front over the local playing field and towards the former Shelton Hospital, radiator, fitted store cupboard/over-stairs wardrobe.
Shower Room - Having shower cubicle, pedestal wash hand basin, low flush WC, vinyl wood effect floor covering, part tiled to walls, wall mounted extractor fan, UPVC double glazed window to rear, radiator.
Outside - To the front of the property a sliding wrought iron gate, low rise brick walling and railings to side give access to a good size brick paved driveway. To the side of this there is a low maintenance stone section with inset shrubs. From the driveway access is given to:
Garage - 4.95m x 2.77m (16'3 x 9'1) - Having electrically operated roller door, fitted power and light, tiled floor.
Gated side access then leads to the property's low maintenance landscaped:
Rear Gardens - Having paved patio with outside cold tap, stoned sections, timber garden shed and outside lighting point. The rear gardens are enclosed by fencing .
Services - Mains water, electricity, drainage and gas are all understood to be available to the property. None of these services have been tested. If there is a telephone installed it will be subject to British Telecom regulations.
Council Tax Band D -
Tenure - We are advised that the property is freehold but this has not been verified and confirmation will be forthcoming from the vendor's solicitors during pre-contract enquiries.
Mortgage Services - We offer a no obligation mortgage service through our in house Independent Financial Advisor. Telephone our Office for further details (OPTION 1 SALES).
Referral Fee Disclaimer - Guidance from the Consumer Protection from Unfair Trading Regulations 2008 requires the Estate Agency sector to address the issue of transparency of fees.
Holland Broadbridge refers clients to carefully selected local service companies, as we believe you may benefit from using their services. You are under no obligation to use the services of any of the recommended companies, though if you accept our recommendation the provider is expected to pay us a referral fee.
Disclaimer - Any areas / measurements are approximate only and have not been verified.
VACANT POSSESSION WILL BE GIVEN ON COMPLETION.
Directions - 1. Enter Racecourse Lane from southern (Mytton Oak Road) end at roundabout with Squinter Pip Way. Do not enter from northern (Welshpool Road) end at the Ego at the Grapes pub.
2. Come up Racecourse Lane till the bollards across the road.
3. Twin Oaks is the second house on the left before the bollards.
4. Gate will be open, park on the drive.
Brochures
Racecourse Lane, Bicton Heath, ShrewsburyBrochure- COUNCIL TAXA payment made to your local authority in order to pay for local services like schools, libraries, and refuse collection. The amount you pay depends on the value of the property.Read more about council Tax in our glossary page.
- Band: D
- PARKINGDetails of how and where vehicles can be parked, and any associated costs.Read more about parking in our glossary page.
- Yes
- GARDENA property has access to an outdoor space, which could be private or shared.
- Yes
- ACCESSIBILITYHow a property has been adapted to meet the needs of vulnerable or disabled individuals.Read more about accessibility in our glossary page.
- Ask agent
Racecourse Lane, Bicton Heath, Shrewsbury
Add your favourite places to see how long it takes you to get there.
__mins driving to your place

Holland Broadbridge was established in 1993 being owned and run by Gary Holland and Sandra Broadbridge who jointly have over sixty years of experience in the residential and lettings property market in Shrewsbury.
We have a commitment to a high quality personal service putting our clients needs first.
Our spacious and up to date offices were specially designed to enable a proactive yet relaxed sales environment, in which to promote and negotiate the sale/letting of properties.
In 1999 when we relocated to our new Barker Street premises it finally enabled us to offer the ultimate service beneath one roof. The response from the general public has shown that our company's ideology is correct by being regarded as one of the leading estate agency practices within the Shrewsbury area.
The partners hands on approach enables us to continue with our pledge to deliver the best possible service our profession can offer.
Your mortgage
Notes
Staying secure when looking for property
Ensure you're up to date with our latest advice on how to avoid fraud or scams when looking for property online.
Visit our security centre to find out moreDisclaimer - Property reference 33286803. The information displayed about this property comprises a property advertisement. Rightmove.co.uk makes no warranty as to the accuracy or completeness of the advertisement or any linked or associated information, and Rightmove has no control over the content. This property advertisement does not constitute property particulars. The information is provided and maintained by Holland Broadbridge, Shrewsbury. Please contact the selling agent or developer directly to obtain any information which may be available under the terms of The Energy Performance of Buildings (Certificates and Inspections) (England and Wales) Regulations 2007 or the Home Report if in relation to a residential property in Scotland.
*This is the average speed from the provider with the fastest broadband package available at this postcode. The average speed displayed is based on the download speeds of at least 50% of customers at peak time (8pm to 10pm). Fibre/cable services at the postcode are subject to availability and may differ between properties within a postcode. Speeds can be affected by a range of technical and environmental factors. The speed at the property may be lower than that listed above. You can check the estimated speed and confirm availability to a property prior to purchasing on the broadband provider's website. Providers may increase charges. The information is provided and maintained by Decision Technologies Limited. **This is indicative only and based on a 2-person household with multiple devices and simultaneous usage. Broadband performance is affected by multiple factors including number of occupants and devices, simultaneous usage, router range etc. For more information speak to your broadband provider.
Map data ©OpenStreetMap contributors.





