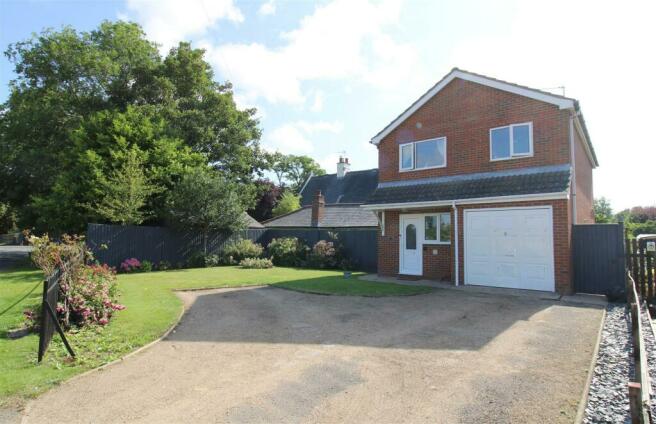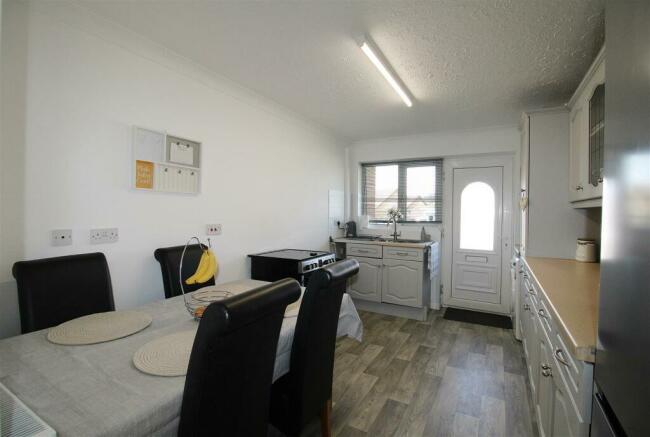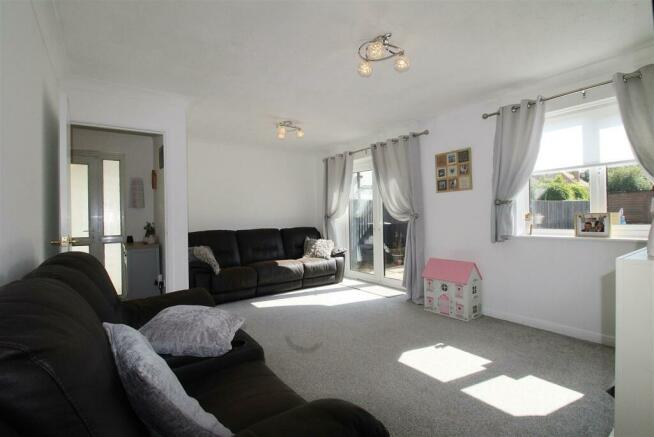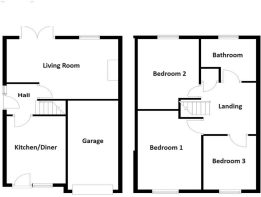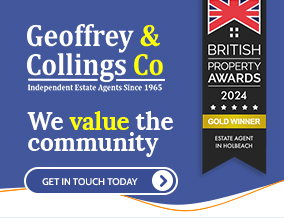
Eastgate, Holbeach

- PROPERTY TYPE
Detached
- BEDROOMS
3
- BATHROOMS
1
- SIZE
Ask agent
- TENUREDescribes how you own a property. There are different types of tenure - freehold, leasehold, and commonhold.Read more about tenure in our glossary page.
Freehold
Key features
- Well Presented 3-Bed Detached Family Home
- Sought After Village Location
- Kitchen Diner, Living Room, 3 Generous Bedrooms And Family Bathroom
- Enclosed Rear Garden, Mostly Laid To Lawn
- Off-Road Parking For 3 Vehicles Plus Further Space In Garage
- Arrange Your Viewing Today!
Description
Don't miss the opportunity to make this lovely house your new home. Contact us today to arrange a viewing and experience the warmth and comfort this property has to offer.
Holbeach, a small but busy market town, has a good range of facilities to include local Grocery Stores/Supermarkets, Doctors Surgeries, Takeaways, Veterinary practices, and Primary and Secondary Schools. Holbeach lies about 20 miles from the city of Peterborough which has a 50-minute inter-city rail service to London, and frequent services to the North, Scotland, and other regional areas. The larger market town of Spalding is approximately a 19- minute drive away and also provides a variety of local shops, schools and entertainment including pubs, restaurants and a market held every Tuesday and Saturday.
Kitchen - 4.14 x 2.80 (13'6" x 9'2") - Coved and textured ceiling. Part uPVC, part double-glazed door to front. uPVC double-glazed window to front. Matching wall and base units with worktop over. Stainless steel 1 1/2 bowl sink with mixer tap. Tiled splash backs. Space for electric oven. Space for tall fridge freezer. Space and plumbing for washing machine. Wall hung 'Ideal Logic' gas boiler. TV aerial point. Power points. Radiator. Wood effect flooring.
Hallway - 1.86 x 1.75 (6'1" x 5'8") - Coved and textured ceiling. uPVC double-glazed door with matching side panel to side. Power points. Radiator.
Living Room - 5.52 x 3.67 (18'1" x 12'0") - Coved and textured ceiling. uPVC double-glazed window to rear. uPVC double-glazed patio doors to garden. Electric fire with wooden surround. Power points. TV aerial socket. Radiator.
Landing - 3.05 x 2.53 (max) (10'0" x 8'3" (max)) - Coved and textured ceiling. Loft access. Access to storage cupboard.
Bedroom 1 - 4.20 x 2.96 (13'9" x 9'8") - Coved and textured ceiling. uPVC double-glazed window to front. Power points. Radiator.
Bedroom 2 - 4.67 x 2.95 (max) (15'3" x 9'8" (max)) - Coved and textured ceiling. uPVC double-glazed window to rear. Power points. Radiator.
Bedroom 3 - 3.19 x 2.43 (10'5" x 7'11") - Coved and textured ceiling. uPVC double-glazed window to front. Power points. Radiator.
Bathroom - 2.52 x 2.50 (8'3" x 8'2") - Coved and textured ceiling. uPVC double-glazed privacy glass window to rear. Three-piece suite comprising a bath with shower over, vanity wash hand basin and low-level WC, Extractor fan. Shaver point, Tiled surround. Heated towel rail.
Garage - 5.18 x 2.33 (16'11" x 7'7" ) - Single intergal garage. 'Up and over' garage door.
Outside - The front of the property has an extensive driveway offering off-road parking for 3 vehicles with lawned area to the side and decorative flower beds. To the rear an enclosed rear garden, mainly laid to lawn with flower bed borders to one side. Patio area. Wooden shed. 2 x pedestrian side gates.
Energy Performance Certificate - EPC Rating D. If you would like to view the full EPC, please enquire at our Long Sutton office.
Council Tax - Council Tax Band B. For more information on Council Tax, please contact South Holland District Council on .
Material Information -
Services - Mains electric, water and drainage are all understood to be installed at this property.
Central heating type - Gas central heating
Mobile Phone Signal - Mobile phone signal coverage can be checked using the following links –
Broadband Coverage - Broadband coverage can be checked using the following link –
Flood Risk - This postcode is deemed as very low risk of surface water flooding and low risk of flooding from rivers and the sea. For further information please use the following links -
All material information is given as a guide only and should always be checked and confirmed by your Solicitor prior to exchange of contracts.
Directions - FURTHER INFORMATION and arrangements to view may be obtained from the LONG SUTTON OFFICE of GEOFFREY COLLINGS & CO. Monday to Friday: 9.00am to 5:30pm. Saturday: 9:00am - 1:00pm.
IF YOU HAVE A LOCAL PROPERTY TO SELL THEN PLEASE CONTACT THE LONG SUTTON OFFICE OF GEOFFREY COLLINGS & CO. FOR A FREE MARKETING APPRAISAL.
Brochures
Eastgate, HolbeachBrochure- COUNCIL TAXA payment made to your local authority in order to pay for local services like schools, libraries, and refuse collection. The amount you pay depends on the value of the property.Read more about council Tax in our glossary page.
- Band: B
- PARKINGDetails of how and where vehicles can be parked, and any associated costs.Read more about parking in our glossary page.
- Yes
- GARDENA property has access to an outdoor space, which could be private or shared.
- Yes
- ACCESSIBILITYHow a property has been adapted to meet the needs of vulnerable or disabled individuals.Read more about accessibility in our glossary page.
- Ask agent
Eastgate, Holbeach
Add an important place to see how long it'd take to get there from our property listings.
__mins driving to your place
Get an instant, personalised result:
- Show sellers you’re serious
- Secure viewings faster with agents
- No impact on your credit score
Your mortgage
Notes
Staying secure when looking for property
Ensure you're up to date with our latest advice on how to avoid fraud or scams when looking for property online.
Visit our security centre to find out moreDisclaimer - Property reference 33286927. The information displayed about this property comprises a property advertisement. Rightmove.co.uk makes no warranty as to the accuracy or completeness of the advertisement or any linked or associated information, and Rightmove has no control over the content. This property advertisement does not constitute property particulars. The information is provided and maintained by Geoffrey Collings & Co, Long Sutton. Please contact the selling agent or developer directly to obtain any information which may be available under the terms of The Energy Performance of Buildings (Certificates and Inspections) (England and Wales) Regulations 2007 or the Home Report if in relation to a residential property in Scotland.
*This is the average speed from the provider with the fastest broadband package available at this postcode. The average speed displayed is based on the download speeds of at least 50% of customers at peak time (8pm to 10pm). Fibre/cable services at the postcode are subject to availability and may differ between properties within a postcode. Speeds can be affected by a range of technical and environmental factors. The speed at the property may be lower than that listed above. You can check the estimated speed and confirm availability to a property prior to purchasing on the broadband provider's website. Providers may increase charges. The information is provided and maintained by Decision Technologies Limited. **This is indicative only and based on a 2-person household with multiple devices and simultaneous usage. Broadband performance is affected by multiple factors including number of occupants and devices, simultaneous usage, router range etc. For more information speak to your broadband provider.
Map data ©OpenStreetMap contributors.
