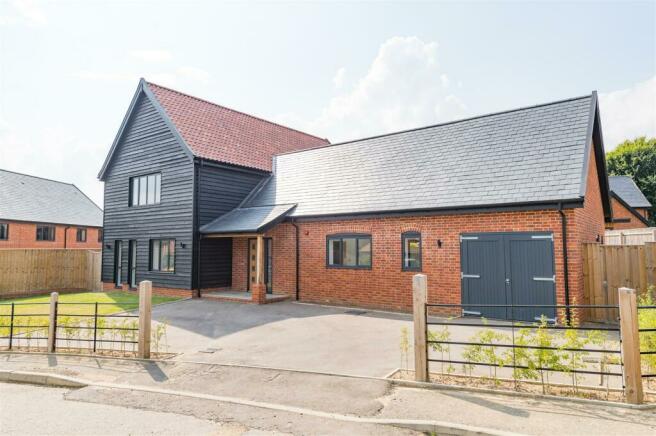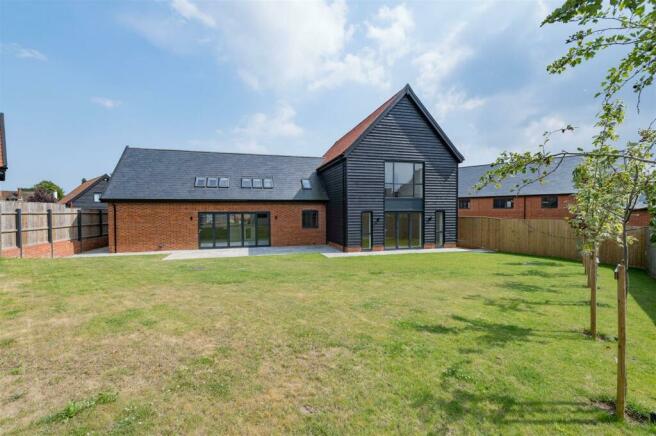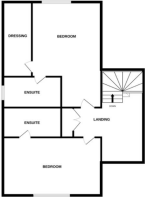Swan Lane, Westerfield, Ipswich

- PROPERTY TYPE
Detached
- BEDROOMS
4
- BATHROOMS
3
- SIZE
Ask agent
- TENUREDescribes how you own a property. There are different types of tenure - freehold, leasehold, and commonhold.Read more about tenure in our glossary page.
Freehold
Key features
- Quiet village location
- Impressive house with thoughtful lay out.
- Built to a high specification
- Stunning Vaulted kitchen/dining room
- 2 bedrooms with walk in wardrobes and ensuite.
- 2 further bedrooms one with an ensuite
- Utility and cloakroom
- Ample parking
- Air source heat pump
- Underfloor heating
Description
Description - Situated on a this desirable new development in the popular village of Westerfield is this attractive four bedroom home with ample parking. This home was constructed by Harrison & Wildon Ltd to an exceptional high standard and benefits from a ten year new homes warranty, under floor heating to the ground floor and double glazing. The property has been built with a contemporary finish whilst enjoying some character features including the exposed beams and wood cladding. As you enter the home you are welcomed into a light and airy reception hall with tiled flooring and oak stair flight to the first floor. Double doors lead into the stunning Kitchen/Dining room with an impressive vaulted ceiling and bi-folds doors leading to the garden. A utility room provides extra storage and access to the external side and garage. The generous sized sitting room also has Bi-folding doors to the garden.There are two double bedrooms on this floor, one with an ensuite and a separate cloakroom. Upstairs there is the principle bedroom and guest bedroom, both with a walk in wardrobe and ensuite.
Location - Westerfield is a popular village to the north of Ipswich. The village has two popular public houses, The Swan and The Railway, ample countryside walks, riding facilities and an 18-hole golf course at Fynn Valley. It also has its own railway station with connections to Ipswich (on the mainline to London), Felixstowe and the Woodbridge line up to Lowestoft. Westerfield lies approximately two miles from Ipswich and six miles from Woodbridge. There are an excellent choice of both state and private schooling close by with the highly regarded Northgate school and Ipswich School all easily accessible.
Reception Hall - 6.15m x 1.80m widening to 2.39m (20'2 x 5'11 widen - Oak doors leading to all principle rooms, tiled flooring, oak staircase to the first floor, with glass balustrade, cloak cupboard, oak floor and underfloor heating.
Kitchen/Family Room - 6.22m x 5.87m (20'5 x 19'3) - A stunning room with vaulted timbered ceiling and bifold doors to the rear garden and further door to the garage/utility. Fitted in shaker style units with a granite work top with double bowl sink unit and cupboards and drawers under and integrated Neff dishwasher, built in electric hob and extractor above. Wall cupboard with double Neff oven. Island unit with cupboards under and wine cooler. Tiled floor with under floor heating.
Sitting Room - 5.87m x 4.95m (19'3 x 16'3) - Bi-fold doors to rear, oak floor and underfloor heating.
Garage/Utility - 6.17m x 2.59m (20'3 x 8'6) - Fitted granite work top with sink unit and single drainer and cupboards under, adjacent work top with plumbing for washing machine, tumble dryer.side access and high ceiling.
Cloakroom - 2.01m x 0.84m (6'7 x 2'9) - Low level wc, vanity sink unit, tiled floor and underfloor heating.
Bedroom Three - 3.89m x 3.18m (12'9 x 10'5) - Double glazed window to the front, oak floor and under floor heating.
Ensuite - 2.18m x 1.42m (7'2 x 4'8) - Floor to ceiling tiles with underfloor heating, chrome heated towel rail, shower cubicle, low level wc and vanity sink unit drawer under.
Bedroom Four/Study - 3.89m x 2.51m (12'9 x 8'3) - Double glazed window to the front, oak floor and under floor heating.
Landing - Oak hand rail and glass balustrade and further window overlooking the kitchen/family room and oak floor.
Study Area - 3.33m x 2.39m (10'11 x 7'10) - Oak floor and radiator.
Bedroom One - 4.42m x 3.94m (14'6 x 12'11) - Picture window overlooking rear garden and radiator.
Walk In Wardrobe - 3.94m x 1.30m (12'11 x 4'3) - with shelving and hanging rail.
Ensuite - 3.61m x 1.65m (11'10 x 5'5) - Floor to ceiling tiles, shower cubicle, his and hers vanity units with drawers under with mood lighting mirror above, wc and chrome heated towel rail.
Bedroom Two - 4.55m x 3.53m (14'11 x 11'7) - Double glazed window to front, access to loft and radiator.
Walk In Wardrobe - 2.18m x 1.19m (7'2 x 3'11) - with hanging rail and shelving.
Ensuite Bathroom - 3.25m x 1.93m (10'08 x 6'04) - Floor to ceiling tiles, shower cubicle, panelled bath, vanity unit, wc, chrome heated towel rail.
Outside And Gardens - The drive provides off road parking for many vehicles, there is access to the garage and side gates leading to the rear. The back garden has been laid to lawn with young trees along the rear boundary. To the immediate rear is a good sized patio.
Services - We understand mains drainage, electric and water are connected at the property. Heating via Air Source Heat pumps
Tenure -Freehold
EPC - anticipated B
Council tax band - G
Council: East Suffolk
Service Charge: There will be a service charge of £200 per annum for the up keep of the road commencing when the road is complete.
Brochures
Swan Lane, Westerfield, IpswichBrochure- COUNCIL TAXA payment made to your local authority in order to pay for local services like schools, libraries, and refuse collection. The amount you pay depends on the value of the property.Read more about council Tax in our glossary page.
- Band: TBC
- PARKINGDetails of how and where vehicles can be parked, and any associated costs.Read more about parking in our glossary page.
- Yes
- GARDENA property has access to an outdoor space, which could be private or shared.
- Yes
- ACCESSIBILITYHow a property has been adapted to meet the needs of vulnerable or disabled individuals.Read more about accessibility in our glossary page.
- Ask agent
Swan Lane, Westerfield, Ipswich
Add an important place to see how long it'd take to get there from our property listings.
__mins driving to your place
Get an instant, personalised result:
- Show sellers you’re serious
- Secure viewings faster with agents
- No impact on your credit score
Your mortgage
Notes
Staying secure when looking for property
Ensure you're up to date with our latest advice on how to avoid fraud or scams when looking for property online.
Visit our security centre to find out moreDisclaimer - Property reference 33287123. The information displayed about this property comprises a property advertisement. Rightmove.co.uk makes no warranty as to the accuracy or completeness of the advertisement or any linked or associated information, and Rightmove has no control over the content. This property advertisement does not constitute property particulars. The information is provided and maintained by Charles Wright Properties, Suffolk. Please contact the selling agent or developer directly to obtain any information which may be available under the terms of The Energy Performance of Buildings (Certificates and Inspections) (England and Wales) Regulations 2007 or the Home Report if in relation to a residential property in Scotland.
*This is the average speed from the provider with the fastest broadband package available at this postcode. The average speed displayed is based on the download speeds of at least 50% of customers at peak time (8pm to 10pm). Fibre/cable services at the postcode are subject to availability and may differ between properties within a postcode. Speeds can be affected by a range of technical and environmental factors. The speed at the property may be lower than that listed above. You can check the estimated speed and confirm availability to a property prior to purchasing on the broadband provider's website. Providers may increase charges. The information is provided and maintained by Decision Technologies Limited. **This is indicative only and based on a 2-person household with multiple devices and simultaneous usage. Broadband performance is affected by multiple factors including number of occupants and devices, simultaneous usage, router range etc. For more information speak to your broadband provider.
Map data ©OpenStreetMap contributors.






