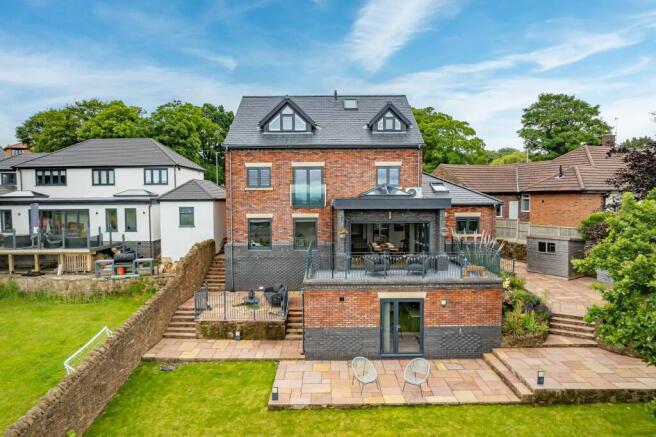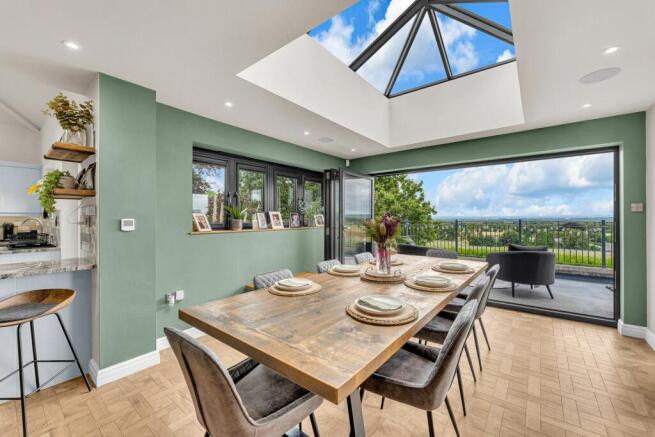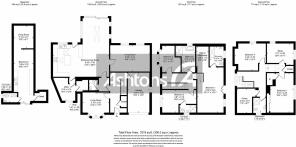
Mill Lane, Rainhill, L35

- PROPERTY TYPE
Detached
- BEDROOMS
7
- BATHROOMS
5
- SIZE
Ask agent
- TENUREDescribes how you own a property. There are different types of tenure - freehold, leasehold, and commonhold.Read more about tenure in our glossary page.
Freehold
Key features
- Built In 2019, 6/7 Bedroom Detached. (6 in main house – and then downstairs annex /flat with separate entrance, equipped with kitchen, shower room, sitting area, sleeping area and storage
- Fully Permitted plans and designs Available for further development – (extension linking the main house to the annex)
- Boss heating management system & • Air conditioning on each level of the property (kitchen, main lounge, master bedroom and 2nd floor landing)
- Popular Location Of Rainhill
- Large South facing garden – ample patio and balcony areas
- Off road parking – drive way and Garage with electric doors
- Freehold / Council Tax Band - G
- EPC - B
Description
Introducing a remarkable property that embodies luxury and practicality, this stunning 7-bedroom detached house is a true testament to modern design and meticulous attention to detail. Built in 2019, this property presents a unique opportunity for those seeking space, comfort, and versatility in the highly coveted location of Rainhill.
Step inside this exceptional property, and you will be greeted by the sophisticated Boss heating management system, underfloor heating, Somfy controlled electrical blackout blinds, Lightwave lighting system and air conditioning, in key areas on each level, ensuring comfort and efficiency throughout.
Through to the back of the property you will be greeted with exceptional views and an open plan designed kitchen and family area. Large bi-folding windows seamlessly blend indoor and outdoor spaces, offering breathtaking panoramic views of the landscape. Enjoy natural light pouring into the space, creating an inviting and inspiring atmosphere that makes cooking and entertaining a joy. The kitchen flows effortlessly into dining and living areas, perfect for family life as well as entertaining. Elegance meets functionality with classic decor that includes custom cabinetry, granite countertops, and a beautifully tiled backsplash - along with modern amenities. The sophisticated parquet flooring adds a touch of warmth and luxury, creating a timeless look that complements any style.
Following the classic hallway and stairway up to the first floor you will find the main family bedroom areas. The spacious master bedroom combines, luxury and comfort. Featuring integrated dressing area with custom fitted wardrobes offering ample of storage and a beautifully designed ensuite featuring a large walk in shower and electric underfloor heating. Wake up to stunning panoramic views of the surrounding landscape through expansive patio style windows. The serene backdrop provides a sense of tranquillity and escape, making every morning a pleasure and every evening a peaceful retreat.
Also on this floor you will find a sleek designed family bathroom that offers a perfect blend of luxury and modern design featuring electric underfloor heating, standalone bath, spacious walk in shower and a double sink vanity with modern fixtures. There are an additional two spacious bedrooms, one featuring an ensuite.
Follow the immaculate staircase further and it leads you to the second floor that hosts an additional three bedrooms (one which is currently used as a study) and an additional bathroom, perfect for a growing family or hosting guests.
This remarkably designed main house boasts 6 well-appointed bedrooms, while a separate annexe on the lower level offers additional living space with its own entrance. Complete with a kitchen, shower room, sitting area, sleeping area, and storage, the annexe provides flexibility for a variety of living arrangements or potential rental income. Furthermore, fully permitted plans and designs are available for those looking to explore further development possibilities, including an extension linking the main house to the annexe.
The large south-facing garden invites endless opportunities for outdoor enjoyment, with ample patio and balcony areas providing the perfect space for relaxation or entertaining guests. Off-road parking is made simple with a driveway and garage equipped with electric doors for added convenience.
In conclusion, this exceptional 7-bedroom detached house in Rainhill presents a rare opportunity to acquire a modern, well-designed property that effortlessly combines luxury living with practicality and versatility. An investment in a property of this calibre promises a lifestyle of unparallelled comfort and style.
Additionally, the property is offered as freehold with a Council Tax Band-G, and boasts an impressive EPC rating of B, highlighting its energy efficiency.
EPC Rating: B
- COUNCIL TAXA payment made to your local authority in order to pay for local services like schools, libraries, and refuse collection. The amount you pay depends on the value of the property.Read more about council Tax in our glossary page.
- Band: G
- PARKINGDetails of how and where vehicles can be parked, and any associated costs.Read more about parking in our glossary page.
- Yes
- GARDENA property has access to an outdoor space, which could be private or shared.
- Yes
- ACCESSIBILITYHow a property has been adapted to meet the needs of vulnerable or disabled individuals.Read more about accessibility in our glossary page.
- Ask agent
Energy performance certificate - ask agent
Mill Lane, Rainhill, L35
Add an important place to see how long it'd take to get there from our property listings.
__mins driving to your place
Get an instant, personalised result:
- Show sellers you’re serious
- Secure viewings faster with agents
- No impact on your credit score
Your mortgage
Notes
Staying secure when looking for property
Ensure you're up to date with our latest advice on how to avoid fraud or scams when looking for property online.
Visit our security centre to find out moreDisclaimer - Property reference f1c1340b-06db-451d-a9c8-6ded57608e8b. The information displayed about this property comprises a property advertisement. Rightmove.co.uk makes no warranty as to the accuracy or completeness of the advertisement or any linked or associated information, and Rightmove has no control over the content. This property advertisement does not constitute property particulars. The information is provided and maintained by Ashtons Estate Agency, St Helens. Please contact the selling agent or developer directly to obtain any information which may be available under the terms of The Energy Performance of Buildings (Certificates and Inspections) (England and Wales) Regulations 2007 or the Home Report if in relation to a residential property in Scotland.
*This is the average speed from the provider with the fastest broadband package available at this postcode. The average speed displayed is based on the download speeds of at least 50% of customers at peak time (8pm to 10pm). Fibre/cable services at the postcode are subject to availability and may differ between properties within a postcode. Speeds can be affected by a range of technical and environmental factors. The speed at the property may be lower than that listed above. You can check the estimated speed and confirm availability to a property prior to purchasing on the broadband provider's website. Providers may increase charges. The information is provided and maintained by Decision Technologies Limited. **This is indicative only and based on a 2-person household with multiple devices and simultaneous usage. Broadband performance is affected by multiple factors including number of occupants and devices, simultaneous usage, router range etc. For more information speak to your broadband provider.
Map data ©OpenStreetMap contributors.





