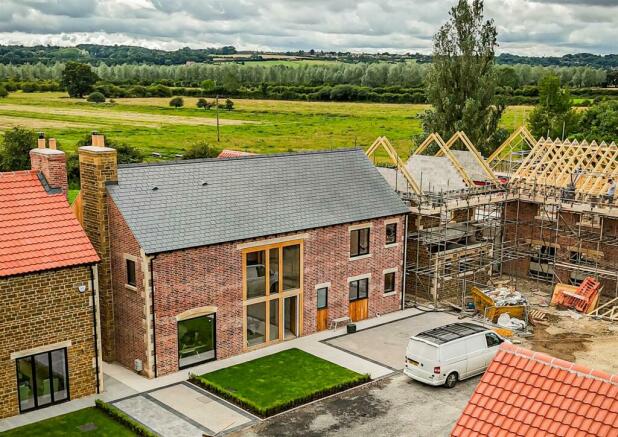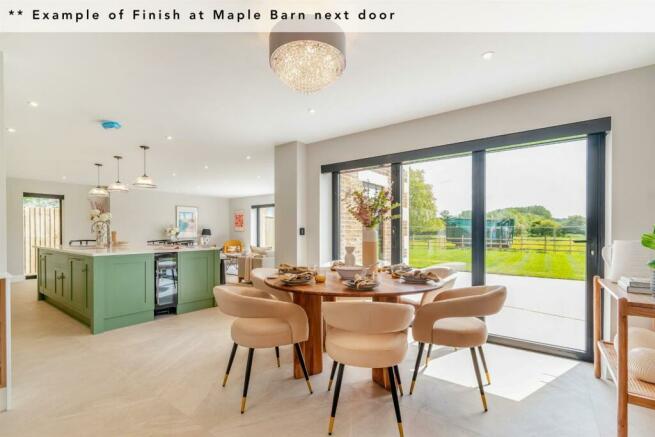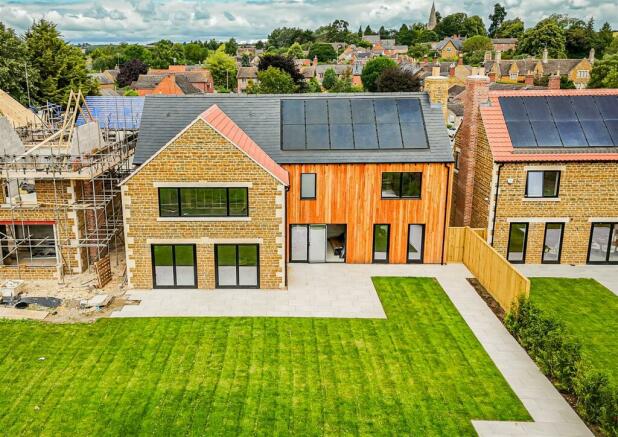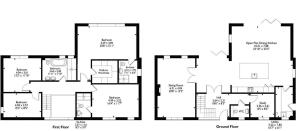
Caldecott Road, Great Easton, Market Harborough

- PROPERTY TYPE
Detached
- BEDROOMS
4
- BATHROOMS
3
- SIZE
2,434 sq ft
226 sq m
- TENUREDescribes how you own a property. There are different types of tenure - freehold, leasehold, and commonhold.Read more about tenure in our glossary page.
Freehold
Key features
- Open Plan Living Kitchen
- One Reception Room
- Study
- Utility Room, Downstairs Cloakroom
- Four Double Bedrooms
- Family Bathroom, Two Ensuites
- Off-Road Parking, Cart Lodge
- South-East Facing Garden
- Countryside Views
- Energy Efficient
Description
Ground Floor - The accommodation in brief comprises a large open plan living kitchen, one reception room, a study, utility, downstairs cloakroom, four bedrooms and three bath/shower rooms with underfloor heating throughout the entire property.
An incredible double-height, oak frame provides the entrance to the property with glazing and a solid oak front door opening into the light and airy entrance hall. The wonderfully sized open plan living kitchen is an L-shaped room sitting to the rear with glazing to four elevations and two sets of bi-fold doors creating that much sought-after flow from in to out. To the rear of the kitchen utility/boot room that has a door out to the side of the property. The main reception room spans the depth of the property with floor to ceiling glazing to two elevations with a stone fireplace and log burner to be fitted. The ground floor is completed by a useful study and a downstairs cloakroom, both accessed from the entrance hall.
Larch Barn is now at a stage where the internal fixtures and fittings can be chosen and customised by the buyer. The would include the choice of kitchen, appliances, bathroom suites and flooring materials etc.
First Floor - A handmade oak staircase rises to the first-floor galleried landing that gives access to the bedroom and bathroom accommodation. The principal bedroom sits to the rear of the property with a large window framing the countryside views beyond. There will be a fully fitted walk in wardrobe and an ensuite bathroom There are a further three double bedrooms, one with an ensuite and the further two will be served by a family bathroom.
Outside - To the front of the property there is a central porcelain pathway leading to the front door with a block-paved driveway to the left and a front lawn to the right bounded by newly box hedging. There is also a timber-built cart lodge providing further covered parking and an electric car charging point.
There is pedestrian access to both sides of the property leading to the south-east facing rear garden. The rear garden is mainly laid to lawn with fencing on all sides and a large porcelain patio with garden lighting adjacent to the property’s living spaces creating the ideal space for indoor/outdoor entertaining. There is an outdoor tap and two outdoor power sockets.
Energy Efficiency - Maple Barn has been built and finished to an incredibly high specification and has been future proofed with smart technology throughout. There are solar PV panels with battery storage, an air source heat pump, and a Mechanical Ventilation Heat Recovery system. All of the above combined with a heavily insulated dwelling create a very inexpensive and green house to own and run.
It is unusual to find a developer who is prepared to put this amount of technology and expense into a property however Kaybee Developments pride themselves on being a forward thinking green company with sustainability at the heart of their ethos. They want to create classical modern houses that are not only relevant in today's market but for many years to come.
-
Mechanical Ventilation With Heat Recovery - MVHR (Mechanical Ventilation with Heat Recovery) provides fresh filtered air into a building whilst retaining most of the energy that has already been used in heating the building. Heat Recovery Ventilation is the solution to the ventilation needs of energy efficient buildings.
Mechanical Ventilation with Heat Recovery (MVHR) is a whole house ventilation system that both supplies and extracts air throughout a property. This is increasingly used to reduce the heating and cooling demands of buildings.
A heat recovery ventilation system works by extracting moist and stale air from wet rooms in your home, it recovers the usually lost heat from the extracted air. It also supplies clean, filtered fresh air that is heated from the recovered warmth of the extracted heat. As an added bonus, this system can make your home more energy efficient when installed correctly.
Solar Pv And Battery Storage - Solar PV systems are popular with homeowners seeking to reduce their energy bills and their impact on the environment. But when considering solar panels, a common challenge is that solar arrays only generate electricity when the sun is shining and homes often have a significant evening usage. If this is the case, solar battery storage offers an ideal solution allowing homeowners to fully harness that clean, green energy day and night.
Solar battery storage works by capturing any excess electricity generated by solar panels during daylight hours and holding it in reserve for use at a later time. This stored energy can then be tapped into after dark to keep the lights on or during cloudy spells to avoid drawing from the grid. With the combination of solar panels and battery banks, you can use more of the power you generate and it’s often more cost effective than exporting your energy to the grid.
Location - Great Easton is one of the most attractive Welland Valley villages in highly accessible and yet unspoilt countryside. The village benefits from a public house, shop/post office, active village hall and a parish church. The nearby market towns of Uppingham and Market Harborough provide a good array of everyday shopping facilities and amenities, with the latter providing a good rail link to London St Pancras in under an hour. There are excellent primary and secondary schools with independent schools in the area at Oakham, Stamford and Uppingham.
Services & Council Tax - The property is offered to the market with all mains services, an air source heat pump, solar PV panels and a Mechanical Ventilation Heat Recovery System. Harborough District Council - New Build - rating not available yet.
Tenure - Freehold
Brochures
Bespoke BrochureBrochure- COUNCIL TAXA payment made to your local authority in order to pay for local services like schools, libraries, and refuse collection. The amount you pay depends on the value of the property.Read more about council Tax in our glossary page.
- Band: TBC
- PARKINGDetails of how and where vehicles can be parked, and any associated costs.Read more about parking in our glossary page.
- Yes
- GARDENA property has access to an outdoor space, which could be private or shared.
- Yes
- ACCESSIBILITYHow a property has been adapted to meet the needs of vulnerable or disabled individuals.Read more about accessibility in our glossary page.
- Ask agent
Energy performance certificate - ask agent
Caldecott Road, Great Easton, Market Harborough
Add your favourite places to see how long it takes you to get there.
__mins driving to your place


Professional, approachable, experienced estate agents and deal makers for people who want a creative and ambitious approach to estate agency.
Once you use James Sellicks - you'll never need another estate agent. If you're tired of impersonal, ineffective agencies that don't commit to you and your property search - we're the agency you've been looking for. We have all of the services you need in one place - saving you time, hassle and money.
Unsure about the next steps for your property? With James Sellicks, you can buy, sell, rent or let out your property with the full support of a dedicated staff member from the start of the process to the finish. That includes advice on mortgages, becoming a landlord, first time buyers advice, surveying - If you need guidance, we're here to help.
At James Sellicks, we keep our staff. The industry we work in is notorious for having a high staff turnover - we don't subscribe to that. You'll always have an experienced, familiar agent on hand to guide you through the property process.
Your mortgage
Notes
Staying secure when looking for property
Ensure you're up to date with our latest advice on how to avoid fraud or scams when looking for property online.
Visit our security centre to find out moreDisclaimer - Property reference 33287360. The information displayed about this property comprises a property advertisement. Rightmove.co.uk makes no warranty as to the accuracy or completeness of the advertisement or any linked or associated information, and Rightmove has no control over the content. This property advertisement does not constitute property particulars. The information is provided and maintained by James Sellicks Estate Agents, Oakham. Please contact the selling agent or developer directly to obtain any information which may be available under the terms of The Energy Performance of Buildings (Certificates and Inspections) (England and Wales) Regulations 2007 or the Home Report if in relation to a residential property in Scotland.
*This is the average speed from the provider with the fastest broadband package available at this postcode. The average speed displayed is based on the download speeds of at least 50% of customers at peak time (8pm to 10pm). Fibre/cable services at the postcode are subject to availability and may differ between properties within a postcode. Speeds can be affected by a range of technical and environmental factors. The speed at the property may be lower than that listed above. You can check the estimated speed and confirm availability to a property prior to purchasing on the broadband provider's website. Providers may increase charges. The information is provided and maintained by Decision Technologies Limited. **This is indicative only and based on a 2-person household with multiple devices and simultaneous usage. Broadband performance is affected by multiple factors including number of occupants and devices, simultaneous usage, router range etc. For more information speak to your broadband provider.
Map data ©OpenStreetMap contributors.





