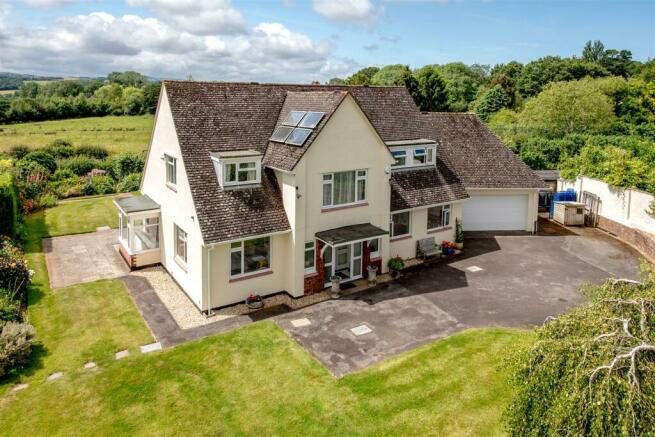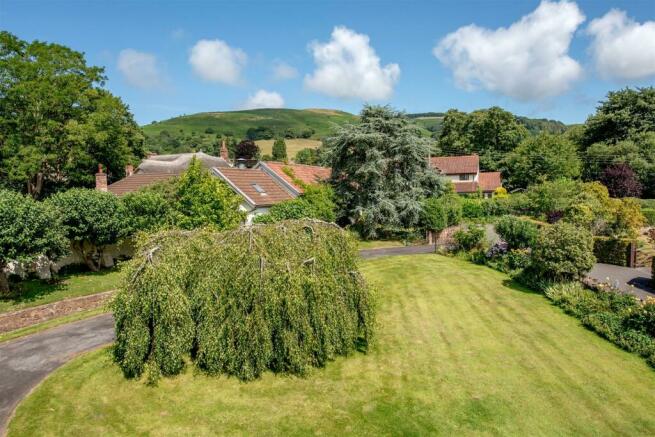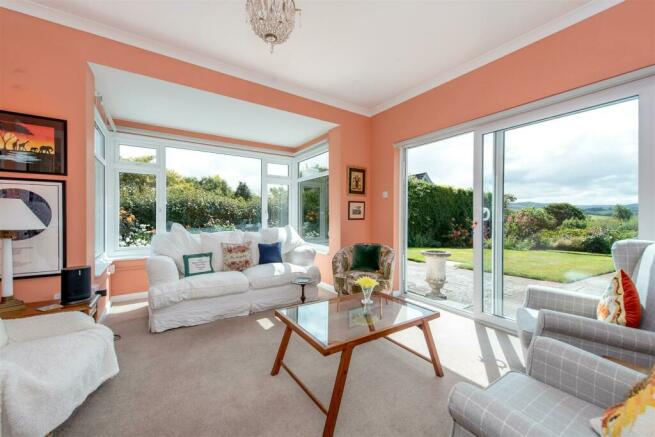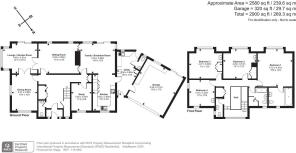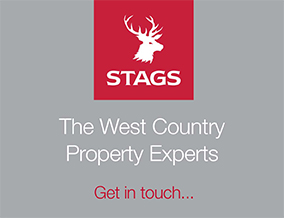
Church Lane, Bicknoller, Taunton

- PROPERTY TYPE
Detached
- BEDROOMS
4
- BATHROOMS
2
- SIZE
2,580 sq ft
240 sq m
- TENUREDescribes how you own a property. There are different types of tenure - freehold, leasehold, and commonhold.Read more about tenure in our glossary page.
Freehold
Key features
- Spacious family home with views
- Kitchen/breakfast room
- Separate dining room
- Sitting room, study
- Lounge/garden room,
- Four double bedrooms, two bathrooms
- Large utility, double garage
- Large gardens, ample parking
- Council Tax band G
- Freehold
Description
Situation - The sought-after village of Bicknoller offers a thriving community which includes a number of clubs and associations together with a fine parish church, public house and community run shop. The town of Wilition is approximately within 3 miles distance and provides amenities for every day requirements. Taunton is some 13 miles away and provides an extensive range of facilities as well as access to the M5 motorway and mainline intercity connection. The area includes a range of scholastic facilities with a good local authority primary and middle school available in Williton and noted public schools in Taunton and Wellington. Main line train station at Taunton as well as the M5 junction 25.
Description - 34 Church Lane is a spacious family home, flooded with light, set in gardens and grounds of just under two thirds of an acre with lovely far reaching views to the Quantock Hills to one side and to Raleigh's Cross, Combe Sydenham and Nettlecombe to the other. The property has been lovingly cared for by the current owners with many improvements having been made to this 1970's built property. The accommodation has a lovely flow to it meaning it is ideally suited to modern family life with a large study on the ground floor to suit those wishing to work from home. There is also an impressive double garage and parking for a number of vehicles on the sweeping driveway with lawns to either side and a feature weeping birch tree to one side. Although the property is centrally situated in the village it is very private and not overlooked.
Accommodation - From the front you enter into a glazed entrance porch and from there into the generous hallway with doors to a downstairs cloakroom with wc, the dining room, sitting room, breakfast room and study with staircase rising to the first floor. There are ample hanging cupboards for coats and boots and a further storage cupboard under the stairs. The dining room is located to the front of the house with windows to the front and side and original ornate silk wallpaper. Double doors lead through to the lounge/garden room which is a lovely light room with glazing to two sides with direct access, via double sliding doors, and views over the garden to the rear. Further double doors lead through into the sitting room/snug which has windows overlooking the rear and a feature fireplace with inset gas fire. This room leads through to the family/breakfast room which again has direct access onto the rear terrace via double sliding doors and is connected to the kitchen in an 'L' shape. The kitchen, which overlooks the front garden, is well equipped with built in appliances, fridge/freezer, dishwasher and plenty of storage and features an impressive gas fired AGA with extractors above. Also to the ground floor is the study which has window overlooking the front.
From the kitchen there is a large utility room which has doors to the front and rear, houses the gas boiler and has a sink and space for washing machine and tumble dryer and has a separate cloakroom with wc. A further door leads through to the attached double garage which is large with fitted workshop/storage area and also has access to the rear garden.
The first floor centres upon the galleried landing with feature window with views towards the Quantock Hills beyond. The landing leads to a wc with washbasin, linen cupboard, three double bedrooms, all of which have wash basins, two of which have fitted cupboards and the family bathroom with bath and large walk-in shower. To the far end of the landing is the master suite which consists of a generous bedroom with large ensuite bathroom with bath and shower over. The views from the windows throughout the first floor are even better than from the ground floor.
Outside - The house is approached through gates onto a sweeping driveway bordered by lawns with herbaceous borders backed by stone walls to the front and left, feature apple trees on a raised bank with wall behind and fig tree to the right and the feature weeping birch tree in the centre. The gardens wrap around the house to the left with hedges on the boundaries and mixed herbaceous and shrub borders with secret garden area to the bottom. To the rear of the house there are two terraces ideal for al fresco dining and paths that lead around the house and on past the rear of the garage to a very productive kitchen garden with greenhouse, two large wooden storage sheds and various vegetable, fruit and cut flower beds. Beyond this there is an orchard with an abundance of fruit trees, apple, pear, damson, quince and walnut.
Services - Mains electricty, water, drainage, gas. Standard and ultrafast broadband available (source - Ofcom). Mobile coverage likely outside EE, Three, O2 Vodafone (source - Ofcom). Please note the agents have not inspected or tested these services
Directions - From Taunton take the A358 towards Minehead for approximately 13 miles until you see the signs for Bicknoller. Turn right into Church Lane just after the bus stop and number 34 will be found on the left hand side just after the sharp left hand bend.
Brochures
Church Lane, Bicknoller, Taunton- COUNCIL TAXA payment made to your local authority in order to pay for local services like schools, libraries, and refuse collection. The amount you pay depends on the value of the property.Read more about council Tax in our glossary page.
- Band: G
- PARKINGDetails of how and where vehicles can be parked, and any associated costs.Read more about parking in our glossary page.
- Yes
- GARDENA property has access to an outdoor space, which could be private or shared.
- Yes
- ACCESSIBILITYHow a property has been adapted to meet the needs of vulnerable or disabled individuals.Read more about accessibility in our glossary page.
- Ask agent
Church Lane, Bicknoller, Taunton
Add an important place to see how long it'd take to get there from our property listings.
__mins driving to your place
Get an instant, personalised result:
- Show sellers you’re serious
- Secure viewings faster with agents
- No impact on your credit score
Your mortgage
Notes
Staying secure when looking for property
Ensure you're up to date with our latest advice on how to avoid fraud or scams when looking for property online.
Visit our security centre to find out moreDisclaimer - Property reference 33281591. The information displayed about this property comprises a property advertisement. Rightmove.co.uk makes no warranty as to the accuracy or completeness of the advertisement or any linked or associated information, and Rightmove has no control over the content. This property advertisement does not constitute property particulars. The information is provided and maintained by Stags, Taunton. Please contact the selling agent or developer directly to obtain any information which may be available under the terms of The Energy Performance of Buildings (Certificates and Inspections) (England and Wales) Regulations 2007 or the Home Report if in relation to a residential property in Scotland.
*This is the average speed from the provider with the fastest broadband package available at this postcode. The average speed displayed is based on the download speeds of at least 50% of customers at peak time (8pm to 10pm). Fibre/cable services at the postcode are subject to availability and may differ between properties within a postcode. Speeds can be affected by a range of technical and environmental factors. The speed at the property may be lower than that listed above. You can check the estimated speed and confirm availability to a property prior to purchasing on the broadband provider's website. Providers may increase charges. The information is provided and maintained by Decision Technologies Limited. **This is indicative only and based on a 2-person household with multiple devices and simultaneous usage. Broadband performance is affected by multiple factors including number of occupants and devices, simultaneous usage, router range etc. For more information speak to your broadband provider.
Map data ©OpenStreetMap contributors.
