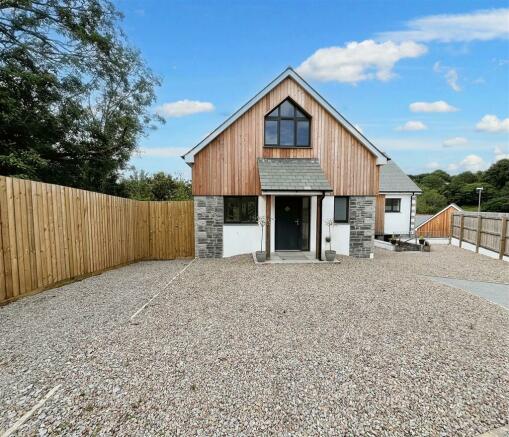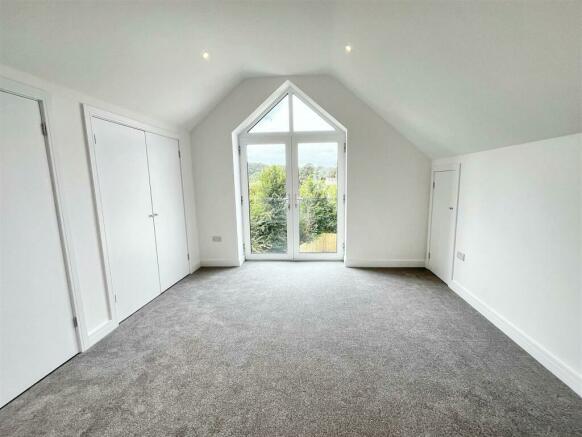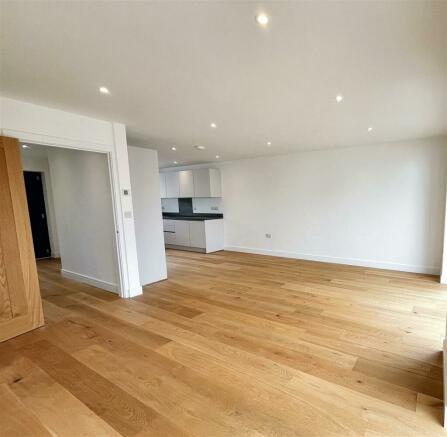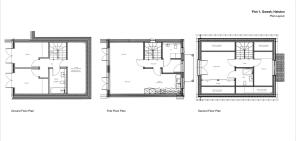High Specification New Build. Gweek,

- PROPERTY TYPE
Detached
- BEDROOMS
4
- BATHROOMS
2
- SIZE
Ask agent
- TENUREDescribes how you own a property. There are different types of tenure - freehold, leasehold, and commonhold.Read more about tenure in our glossary page.
Freehold
Key features
- STUNNING FOUR BEDROOM NEW BUILD
- ACCOMMODATION ARRANGED OVER THREE FLOORS
- HIGH SPECIFICATION FINISH
- RARE OPPORTUNITY IN THIS LOCATION
- WELL REGARDED DEVELOPER THAT SPECIALISES IN HIGH QUALITY SMALL DEVELOPMENTS
- HUGELY SOUGHT AFTER CREEKSIDE VILLAGE
- EPC - C - 80
- COUNCIL TAX BAND E
- NO ONWARD CHAIN
Description
Guide Price - £575,000 -
Location - Gweek is a hugely sought after Creekside village on the outskirts of the North Helford offering excellent access to Helston, Truro, Falmouth and the famed sailing waters of the Helford River. The village itself offers a wonderful active community with a range of facilities to include a shop and Post Office, a Public House with restaurant, The Boatyard and the Boatyard Café. There is a well used village hall which is used for a variety of community events to include a playgroup and annual pantomime productions. Gweek is also home to the Cornish Seal Sanctuary.
Accommodation - Entrance Hallway with stairs to first floor and lower ground floor
W/C
Open Plan Kitchen/Lounge/Diner
First floor landing
Bedroom 1
Bedroom 2
Shower Room
Ground Floor Hallway
Bedroom 3
Bedroom 4
Bathroom
Storage Room
Outside - Enclosed rear garden with gated side access.
Parking - On gravelled driveway to the front of the property.
Warranty - The properties will be covered by a Professional Consultants Certificate.
Services - Air source heating being zoned underfloor on the ground floor and radiators on the first and second floors. Mains water, electricity and drainage.
Council Tax - Band E -
Service Charges - Please also be aware that a management company has been formed. This will be comprised of all the owners and will manage maintenance of communal areas and communal costs to include the lighting and the pumping station. Charges are expected to be in the region of £300 - £500 p.a.
Agents Note - Please be aware that the developers are currently in the process of progressing a build on a site on the Lower Road behind and below Plot Three.
Reservation Fee - On acceptance of an offer, the purchaser will be required to pay a non refundable £2,500 reservation fee. Once this has been paid, the property will be marked as 'sale agreed' and no further viewings will take place. This money will then be deducted from the sale price on completion of the sale. At this point the buyer will be able to select a kitchen within a range and budget.
Anti Money Laundering Regulations - Purchasers - It is a legal requirement that we receive verified ID from all buyers before a sale can be instructed. We ask for your cooperation on this matter to ensure there is no unnecessary delay in agreeing a sale. We will inform you of the process once your offer has been accepted.
Proof Of Finance - Purchasers - Before agreeing a sale, we will require proof of your financial ability to purchase. Again, we ask for your cooperation on this matter to avoid any unnecessary delays in agreeing a sale and we will inform you of what we require prior to agreeing a sale.
Broadband And Mobile Phone Coverage - To check the broadband coverage for this property please visit check mobile phone coverage please visit
Brochures
HIGH SPECIFICATION NEW BUILD. GWEEK,- COUNCIL TAXA payment made to your local authority in order to pay for local services like schools, libraries, and refuse collection. The amount you pay depends on the value of the property.Read more about council Tax in our glossary page.
- Band: E
- PARKINGDetails of how and where vehicles can be parked, and any associated costs.Read more about parking in our glossary page.
- Yes
- GARDENA property has access to an outdoor space, which could be private or shared.
- Yes
- ACCESSIBILITYHow a property has been adapted to meet the needs of vulnerable or disabled individuals.Read more about accessibility in our glossary page.
- Ask agent
High Specification New Build. Gweek,
Add your favourite places to see how long it takes you to get there.
__mins driving to your place
Your mortgage
Notes
Staying secure when looking for property
Ensure you're up to date with our latest advice on how to avoid fraud or scams when looking for property online.
Visit our security centre to find out moreDisclaimer - Property reference 32552569. The information displayed about this property comprises a property advertisement. Rightmove.co.uk makes no warranty as to the accuracy or completeness of the advertisement or any linked or associated information, and Rightmove has no control over the content. This property advertisement does not constitute property particulars. The information is provided and maintained by Mather Partnership, Helston. Please contact the selling agent or developer directly to obtain any information which may be available under the terms of The Energy Performance of Buildings (Certificates and Inspections) (England and Wales) Regulations 2007 or the Home Report if in relation to a residential property in Scotland.
*This is the average speed from the provider with the fastest broadband package available at this postcode. The average speed displayed is based on the download speeds of at least 50% of customers at peak time (8pm to 10pm). Fibre/cable services at the postcode are subject to availability and may differ between properties within a postcode. Speeds can be affected by a range of technical and environmental factors. The speed at the property may be lower than that listed above. You can check the estimated speed and confirm availability to a property prior to purchasing on the broadband provider's website. Providers may increase charges. The information is provided and maintained by Decision Technologies Limited. **This is indicative only and based on a 2-person household with multiple devices and simultaneous usage. Broadband performance is affected by multiple factors including number of occupants and devices, simultaneous usage, router range etc. For more information speak to your broadband provider.
Map data ©OpenStreetMap contributors.







