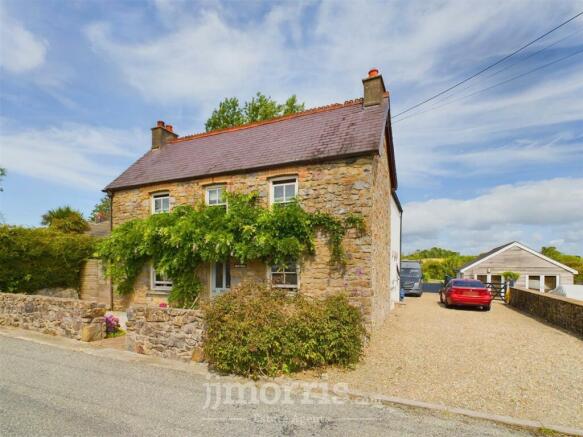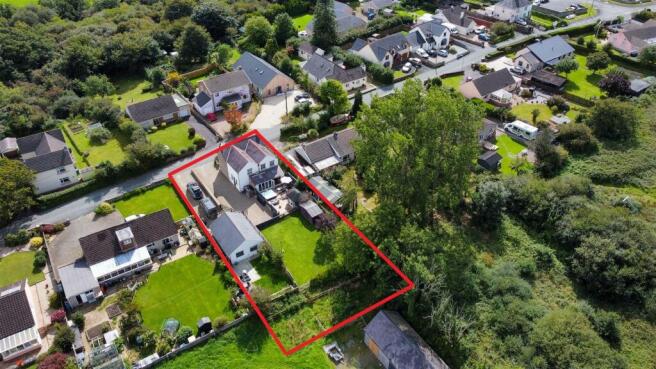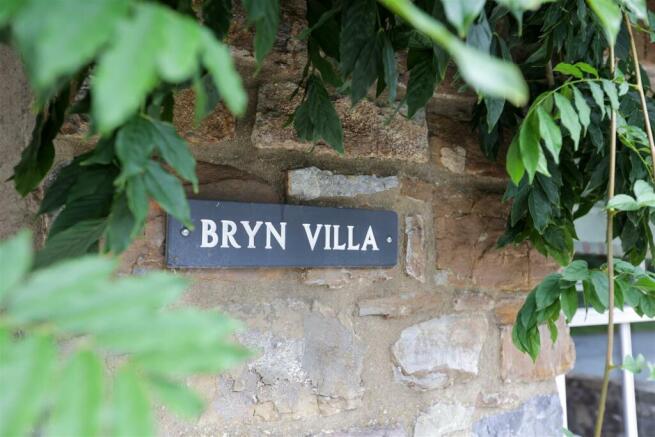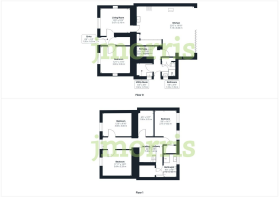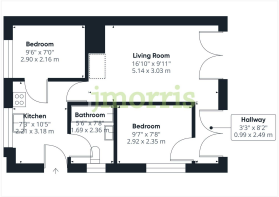Pill Road, Hook, Haverfordwest

- PROPERTY TYPE
Detached
- BEDROOMS
6
- BATHROOMS
3
- SIZE
Ask agent
- TENUREDescribes how you own a property. There are different types of tenure - freehold, leasehold, and commonhold.Read more about tenure in our glossary page.
Freehold
Key features
- Charming Detached Property With many Original Features
- Beautifully Presented & High Specification Throughout
- 2 Bedroom Self Contained Lodge With Private Driveway & Garden
- Outdoor Garden Room/Home Office
- Large Off Road Parking Areas
- 3 Reception Rooms, 2 Bathrooms & 4 Bedrooms Within Main Residence
- Quiet Village Location
- 4.4 Miles From County Town Of Haverfordwest
Description
*Beautifully Presented & High Specification Throughout
*2 Bedroom Self Contained Lodge With Private Driveway & Garden
*Outdoor Garden Room/ Home Office
*Large Off Road Parking Areas
*3 Reception Rooms, 2 Bathrooms & 4 Bedrooms Within Main Residence
*Quiet Village Location
*4.4 Miles From County Town Of Haverfordwest
Description - Welcome to Bryn Villa, a property that exudes exceptional charm and irresistible curb appeal. This enchanting home features multiple reception rooms, four spacious bedrooms, and two elegantly designed bathrooms. The entire residence has been meticulously decorated to the highest standard, seamlessly blending original architectural features with contemporary upgrades to create a stunning and cohesive aesthetic.
The property boasts ample off-road parking, providing enough space to accommodate large families or any social gatherings with ease. The versatile rear garden is a highlight, offering a range of features to suit various needs and preferences. It includes a beautifully crafted timber home office, a large patio perfect for entertaining, a designated hard standing area for a hot tub, and an extensive lawned garden. At the far end of the garden, a gate opens to an additional parcel of agricultural land, ideal for cultivating your own vegetables.
Another remarkable feature of Bryn Villa is the self-contained two-bedroom lodge/annex. Complete with its own private driveway, this chalet is perfect for a growing family, visitors, or to carry on as a future source of rental income as it has been very successful business since first established in 2011.
Situated just 4.4 miles from the county town of Haverfordwest, this property offers a perfect semi-rural location with a charming village feel. Whether you are looking for a peaceful retreat or a family home with ample space and modern amenities, 57 Pill Road is an exceptional choice.
Entrance Hallway - Property accessed via obscure wooden door, radiator, flagstone tiles to floor, doors leading off to:
Reception 1 - Double glazed sash window to fore with deep slate sill, flagstone tiles to floor, feature stone wall with open fire and slate hearth, exposed timber ceiling beams, fitted cupboard space, door leading through to kitchen area.
Reception 2/Bedroom - Double glazed sash window to fore with deep tiled sill, wooden flooring, radiator, feature stone wall with open fire and slate hearth.
Kitchen/Dining/Snug Area - Bi fold doors to rear of the room leading out to rear garden space, within the dining/snug area is a feature slate tiled wall with wood burner to include exposed flu sat on a granite hearth, Velux window above to the rear, polished concrete flooring runs the whole scale of the room. Within the kitchen area of the room you will find a range of high gloss base units to include the larder/storage wall and breakfast bar, etched glass wall units above, granite effect work surface, stainless steel double sink and drainer with mixer tap over, glass splash back, integral 4 ring electric hob and 2 ring gas hob with extractor fan over, 2 eye level electric opens integrated within the storage wall, integral fridge/freezer and dishwasher, wall mounted fitted shelving, under cupboard LED lighting, under floor heating.
Back Hallway - Obscure pvc door leading in from side of property, wooden flooring, stairs leading up to first floor landing, under floor heating, doors off to:
Utility Room - Obscure double-glazed window to side, a range of wall and base units with work surface over stainless steel sink and drainer with mixer tap over, tiled splash back, plumbing for washing machine, space for white goods, wall mounted shelving, central heating combi boiler, under floor heating.
Shower Room - Obscure double-glazed window to side, half height wall tiles, low level W.C wash hand basin vanity unit, corner shower enclosure with electric shower, large fitted storage cupboard space, spotlights, extractor fan, under floor heating.
First Floor Landing - Double gazed sash window to fore with deep tiled sill, loft hatch access, radiator, Velux window over staircase, doors leading off to:
Bedroom 1 - Double glazed sash window to fore with deep slate sill, feature wood panel wall, fitted wardrobe space with sliding doors, radiator.
Bedroom 2 - Double glazed window to fore with deep slate sill, wooden flooring, feature wood panel wall, fitted wardrobe space with sliding doors, radiator.
Bedroom 3 - Double glazed windows to rear, wooden flooring, fitted wardrobe space, radiator.
Bedroom 4 - Velux window to side, radiator.
Bathroom - Obscure double-glazed window to rear, half heigh wall tiles, wash hand basin, low level W.C, bath with central mixer taps, shower enclosure to include rainforest chrome shower head and power shower, wall mounted chrome heated towel rail, fitted storage cupboard space, spotlights.
Externally - To the fore of this charming property is a beautifully constructed stone wall that harmonizes perfectly with the exterior of the house. Enclosed within this wall, you'll find a meticulously designed, low-maintenance front garden laid with slabs. The garden bursts with vibrant colors from a variety of flowers, creating a welcoming and picturesque pathway leading to the front door.
Adjacent to the property, a large private driveway stretches out, laid with golden decorative stones and providing ample space to accommodate up to seven vehicles. This driveway not only enhances the property's curb appeal but also offers practical convenience with an additional side entrance for easy access.
The rear of the property is equally impressive. Stepping out from the large bi-fold doors, you enter a well-maintained area of the garden laid with slabs, featuring a cozy seating area, built in bbq area and base for a hot tub. This space is perfect for relaxation and outdoor gatherings. Steps lead down to a outdoor garden room/home office and an additional sitting area, offering a versatile space for work or leisure.
Further down the garden, the area expands into a large lawn that accommodates a spacious timber storage shed. This garden space is entirely secured, with a gate at the rear leading to a pocket of agricultural land. This additional land is ideal for a vegetable patch or further gardening pursuits, providing a wonderful opportunity for those with a green thumb.
In summary, the outdoor areas of this property are designed to maximize both beauty and functionality, offering various spaces for parking, relaxation, work, and gardening. This combination of thoughtful design and practical amenities makes the property truly exceptional.
The Lodge - Lounge/Dining Room - Accessed via pvc French doors with further French doors to the fore, wooden flooring, radiator, spotlights, door leading through to kitchen and bedroom 1.
The Lodge - Kitchen/Breakfast Room - Wooden stable door to side, window to rear, tiles to floor, a range of wall and base units with work surface over, tiles splashback, free standing washing machine and fridge/freezer, free standing oven and hob, radiator, doors through to bathroom and bedroom 2.
The Lodge - Bedroom 1 - Window to fore, radiator.
The Lodge - Bedroom 2 - Window to rear, radiator.
The Lodge - Bathroom - Obscure window to side, tiles to floor, wash hand basin, low level W.< unit, tile splash back, bath with electric shower and glass screen over, radiator.
The Lodge - Externally - To the fore of the chalet is a generously sized private driveway laid with golden decorative stones, providing ample space to accommodate up to four vehicles comfortably. This driveway not only adds to the visual appeal of the property but also offers practical convenience for residents and guests.
A gated side access leads through to the rear of the chalet, ensuring privacy and security. Upon entering the rear of the chalet, you are greeted by a beautiful, secluded garden that offers a serene retreat. The garden features a well-maintained patio area, perfect for outdoor dining and relaxation. Adjacent to the patio is a large, lush lawn area, ideal for various outdoor activities and family gatherings.
With raised timber border shrubs and also a timber storage shed provides practical storage space for gardening tools and outdoor equipment.
Additionally, there is gated access at the rear of the garden that leads through to the main residence. This connection between the chalet and the main property offers flexibility and convenience, whether for family living, visiting guests, or potential rental opportunities.
In summary, the outdoor spaces of the chalet are thoughtfully designed to offer both functionality and beauty, making it a perfect complement to the main residence.
Services - Main gas
Brochures
Pill Road, Hook, HaverfordwestBrochure- COUNCIL TAXA payment made to your local authority in order to pay for local services like schools, libraries, and refuse collection. The amount you pay depends on the value of the property.Read more about council Tax in our glossary page.
- Band: E
- PARKINGDetails of how and where vehicles can be parked, and any associated costs.Read more about parking in our glossary page.
- Driveway
- GARDENA property has access to an outdoor space, which could be private or shared.
- Yes
- ACCESSIBILITYHow a property has been adapted to meet the needs of vulnerable or disabled individuals.Read more about accessibility in our glossary page.
- Ask agent
Energy performance certificate - ask agent
Pill Road, Hook, Haverfordwest
Add your favourite places to see how long it takes you to get there.
__mins driving to your place
Your mortgage
Notes
Staying secure when looking for property
Ensure you're up to date with our latest advice on how to avoid fraud or scams when looking for property online.
Visit our security centre to find out moreDisclaimer - Property reference 33287849. The information displayed about this property comprises a property advertisement. Rightmove.co.uk makes no warranty as to the accuracy or completeness of the advertisement or any linked or associated information, and Rightmove has no control over the content. This property advertisement does not constitute property particulars. The information is provided and maintained by JJ Morris, Haverfordwest. Please contact the selling agent or developer directly to obtain any information which may be available under the terms of The Energy Performance of Buildings (Certificates and Inspections) (England and Wales) Regulations 2007 or the Home Report if in relation to a residential property in Scotland.
*This is the average speed from the provider with the fastest broadband package available at this postcode. The average speed displayed is based on the download speeds of at least 50% of customers at peak time (8pm to 10pm). Fibre/cable services at the postcode are subject to availability and may differ between properties within a postcode. Speeds can be affected by a range of technical and environmental factors. The speed at the property may be lower than that listed above. You can check the estimated speed and confirm availability to a property prior to purchasing on the broadband provider's website. Providers may increase charges. The information is provided and maintained by Decision Technologies Limited. **This is indicative only and based on a 2-person household with multiple devices and simultaneous usage. Broadband performance is affected by multiple factors including number of occupants and devices, simultaneous usage, router range etc. For more information speak to your broadband provider.
Map data ©OpenStreetMap contributors.
