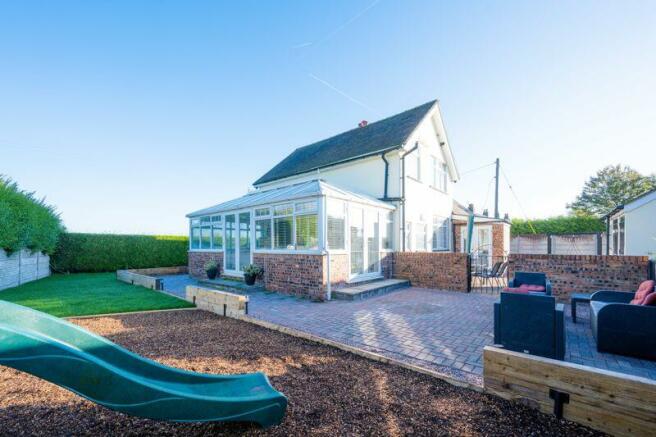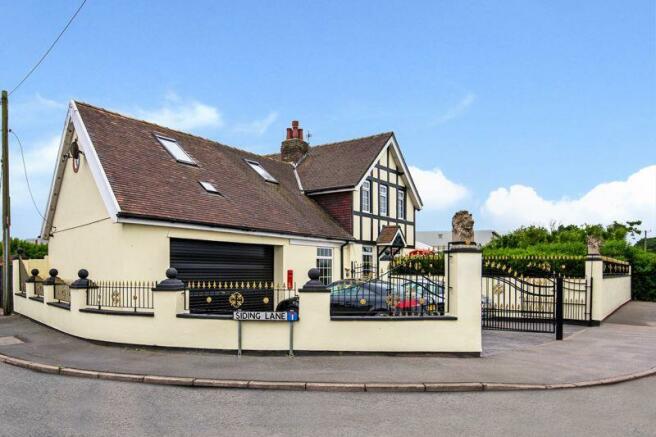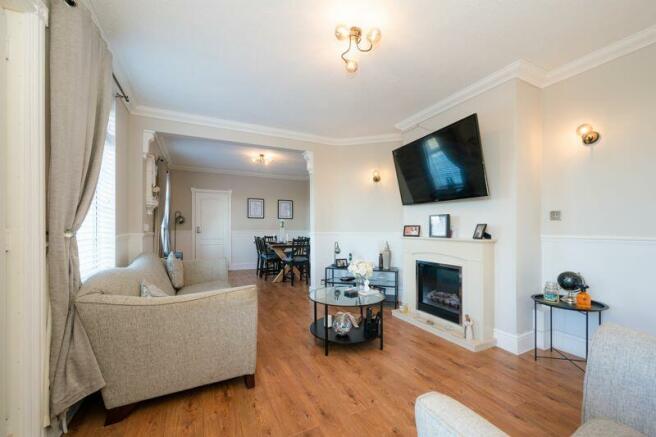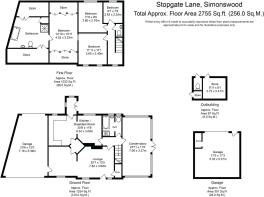
Stopgate Lane, Simonswood

- PROPERTY TYPE
Detached
- BEDROOMS
4
- BATHROOMS
2
- SIZE
Ask agent
- TENUREDescribes how you own a property. There are different types of tenure - freehold, leasehold, and commonhold.Read more about tenure in our glossary page.
Freehold
Key features
- Fully Renovated Detached Home
- Four Bedrooms
- Circa 2755 Square Feet
- Recently Installed Dining Kitchen with Integrated Appliances
- Fabulous Rear Garden with Wrap-Around Patio Terrace and Turfed Lawn
- Brick Outbuilding
- Private Off-Road Parking
Description
Ideally positioned this vibrant property enjoys the idyllic rural setting afforded by the surrounding local countryside, whilst is also close enough to highly regarded local amenities and independent retailers. The property enjoys good local transport and commuter links and falls within the catchment area for highly regarded primary and secondary schools, making this an ideal family home for today's modern family living requirements.
Providing private off-road parking for multiple vehicles, access is granted via the spacious front entrance porch. A recently installed and fully fitted dining kitchen provides an array of wall, base and tower shaker units, finished in an attractive dove grey design and features a comprehensive range of integrated appliances, freestanding American fridge freezer and premium white Quartz work-surfaces. An ample dining area is well-lit via a bright picture window, with stylish subway tiles and grey wood-effect flooring underfoot completing the pleasing design aesthetics. The main through lounge for this attractive property resides centrally and enjoys a neutral yet elegant décor throughout, providing stone fireplace with inset feature fire, attractive wooden flooring underfoot and separate living and dining areas. A substantial conservatory overlooks the landscaped rear gardens and enjoys an abundance of additional living space which is presently utilized as a spacious children's playroom and additional living room/snug. A fully tiled ground floor shower room enjoys a walk-in shower, WC and wash hand basin, finished in a lavish contemporary Carrara tile. The ground floor accommodation is completed with a spacious integral garage.
The first floor living accommodation enjoys four well-proportioned family bedrooms, all of which are neutrally decorated to a high level and enjoy a pleasant outlook over the surrounding area, with the master suite enjoying an abundance of integrated wardrobes and storage facilities, with an impressive fully tiled en-suite bathroom featuring his and hers vanity wash hand basins, corner shower cubicle, WC and tiled bath which lie under a distinctive oculus feature window.
Externally the rear of the property enjoys a large wrap-around block-paved patio terrace, perfect for entertaining and dining al-fresco. A useful brick outbuilding provides superb garden storage and an outside WC and divides the patio area from a beautifully landscaped turfed garden, with timber pergola, raised sleeper flower beds and a selection of feature fencing and plants and shrubs. Not overlooked this family garden is completed with a premium children's play-area, perfect for modern family living.
Extending to a generous 2,755 square foot of renovated living accommodation residing along a sought after and established road, internal inspection is highly advised to fully appreciate the scope of this attractive property and early viewing will be essential to avoid disappointment.
Tenure: We are advised by our client that the property is Freehold
Council Tax Band: E
Every care has been taken with the preparation of these property details but they are for general guidance only and complete accuracy cannot be guaranteed. If there is any point, which is of particular importance professional verification should be sought. These property details do not constitute a contract or part of a contract. We are not qualified to verify tenure of property. Prospective purchasers should seek clarification from their solicitor or verify the tenure of this property for themselves by visiting mention of any appliances, fixtures or fittings does not imply they are in working order. Photographs are reproduced for general information and it cannot be inferred that any item shown is included in the sale. All dimensions are approximate.
Brochures
Property BrochureFull Details- COUNCIL TAXA payment made to your local authority in order to pay for local services like schools, libraries, and refuse collection. The amount you pay depends on the value of the property.Read more about council Tax in our glossary page.
- Band: E
- PARKINGDetails of how and where vehicles can be parked, and any associated costs.Read more about parking in our glossary page.
- Yes
- GARDENA property has access to an outdoor space, which could be private or shared.
- Yes
- ACCESSIBILITYHow a property has been adapted to meet the needs of vulnerable or disabled individuals.Read more about accessibility in our glossary page.
- Ask agent
Stopgate Lane, Simonswood
Add your favourite places to see how long it takes you to get there.
__mins driving to your place
Arnold and Phillips offer a fresh and exciting approach to selling, with a branded concept and a comprehensive team of respected individuals with the ability to deal with all professional enquiries pertaining to the property market including sales, lettings, surveys, land, rural, planning, project management, interior design and investments.
Your mortgage
Notes
Staying secure when looking for property
Ensure you're up to date with our latest advice on how to avoid fraud or scams when looking for property online.
Visit our security centre to find out moreDisclaimer - Property reference 11697578. The information displayed about this property comprises a property advertisement. Rightmove.co.uk makes no warranty as to the accuracy or completeness of the advertisement or any linked or associated information, and Rightmove has no control over the content. This property advertisement does not constitute property particulars. The information is provided and maintained by Arnold & Phillips, Ormskirk. Please contact the selling agent or developer directly to obtain any information which may be available under the terms of The Energy Performance of Buildings (Certificates and Inspections) (England and Wales) Regulations 2007 or the Home Report if in relation to a residential property in Scotland.
*This is the average speed from the provider with the fastest broadband package available at this postcode. The average speed displayed is based on the download speeds of at least 50% of customers at peak time (8pm to 10pm). Fibre/cable services at the postcode are subject to availability and may differ between properties within a postcode. Speeds can be affected by a range of technical and environmental factors. The speed at the property may be lower than that listed above. You can check the estimated speed and confirm availability to a property prior to purchasing on the broadband provider's website. Providers may increase charges. The information is provided and maintained by Decision Technologies Limited. **This is indicative only and based on a 2-person household with multiple devices and simultaneous usage. Broadband performance is affected by multiple factors including number of occupants and devices, simultaneous usage, router range etc. For more information speak to your broadband provider.
Map data ©OpenStreetMap contributors.





