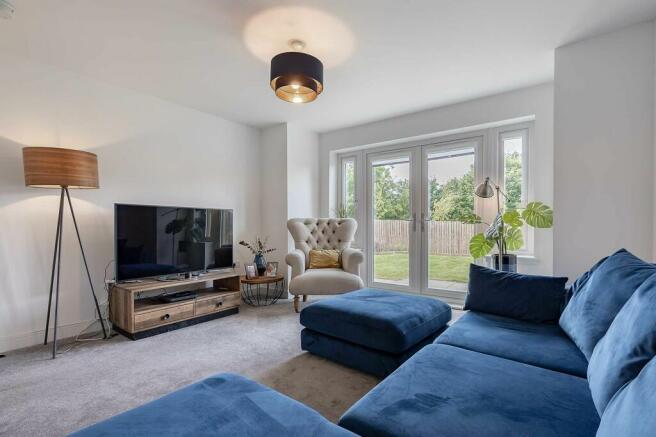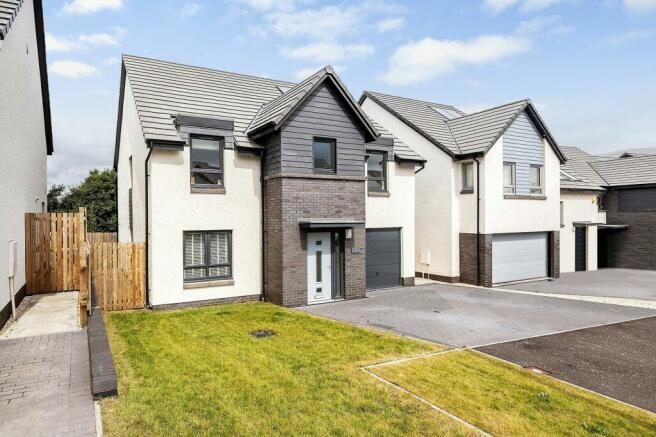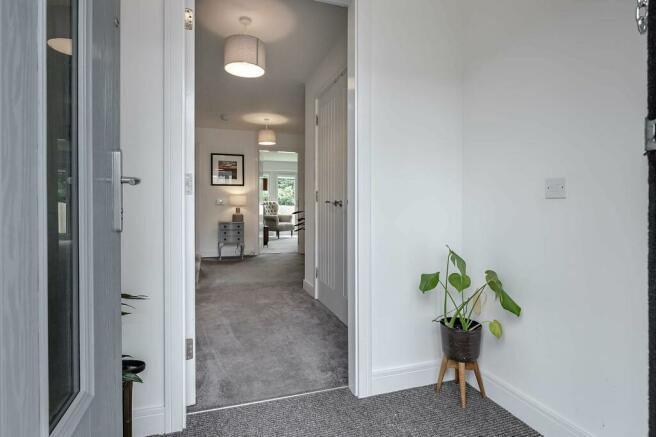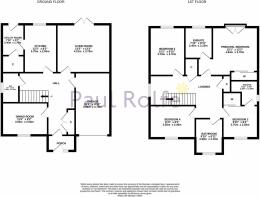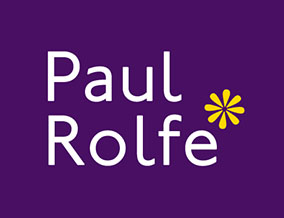
Forth Crescent, Bo'ness, EH51

- PROPERTY TYPE
Detached
- BEDROOMS
4
- BATHROOMS
3
- SIZE
1,389 sq ft
129 sq m
- TENUREDescribes how you own a property. There are different types of tenure - freehold, leasehold, and commonhold.Read more about tenure in our glossary page.
Freehold
Key features
- Next Level 4/5 Bedroom Detached House in Forth Crescent
- All 1’s in the Home Buyers Report
- Pristinely Presented Throughout, 100% Turn Key Condition
- Double Monoblock Driveway and an Integral Single Garage
- Stunning, Contemporary Kitchen with an Integrated Zanussi Appliances and Under Counter Lighting
- Family Bathroom, Principal Bedroom Ensuite, Guest Bedroom Ensuite and a Ground Floor W/C
- 3 King Size Bedrooms, and 1 Double Bedroom
- Beautiful Interior Décor with High Quality Fixtures and Fittings
- Part of the ‘Highfield Park’ Development by Ogilvie Homes
- Excellent Amount of Storage Space
Description
Tucked away in a pristine development, discover stylish and spacious comfort in a location that serves up all you could possibly need.
Finer Details:
- Next Level 4/5 Bedroom Detached House in Forth Crescent
- Part of the ‘Highfield Park’ Development by Ogilvie Homes
- Built in 2022, 129sqm or 1,388sqft
- All 1’s in the Home Buyers Report
- Pleasant Open Outlook with Views to the River Forth
- Pristinely Presented Throughout, 100% Turn Key Condition
- Hugely Generous Back Garden, Laid to Lawn, and Fully Enclosed by Timber Fencing
- Well Maintained Front Garden
- Highly Sought-After Locale on the edge of Bo’ness
- Double Monoblock Driveway and an Integral Single Garage
- Bright, Light and Roomy Accommodation over 2 Levels
- Beautiful Interior Décor with High Quality Fixtures and Fittings
- Covered Entrance and Porch
- Spacious Living Room with Double Patio Doors
- Stunning, Contemporary Kitchen with an Integrated Zanussi Appliances and Under Counter Lighting
- Well Equipped Utility Room
- Dining Room or 5th Bedroom
- 3 King Size Bedrooms, and 1 Double Bedroom
- Family Bathroom, Principal Bedroom Ensuite, Guest Bedroom Ensuite and a Ground Floor W/C
- Built In Wardrobe Space and Ensuites for Bedrooms 1 & 2
- Juliet Balcony for the Principal Bedroom
- Notably Spacious Landing and Hallway
- Excellent Amount of Storage Space
Good to Know:
- Gas Central Heating and Double Glazing
- Solar Panels
- Fast Internet Connection
- Grange Primary School and Bo’ness Academy Catchment
- Easy Commuting Distance to Edinburgh, Glasgow or Stirling
- 10 Minute Drive to Linlithgow Train Station
The Area:
‘Highfield Park’, by Ogilvie Homes, is a locally celebrated new build development made up of different house types, generous parking facilities and open green spaces. It’s convenient position on the edge of Bo’ness allows for quick access to nearby woodland walks, and quick commuting times to Edinburgh.
The Property:
Only ten minutes' walk from the local primary school and a ten-minute drive from Linlithgow Train Station and its links to the east and west. Plentiful parking is available on the monoblock driveway, in-front of the integral single garage, with ample guest parking on-street as well. Attractively designed with a covered entrance, the front garden is also well maintained and largely laid to lawn.
Built in 2022, The home is warm and welcoming, designed to serve as a spacious yet embracing haven, offering an absolute showstopper, south facing, back garden which benefits a timber built garden room.
Make your way to the front door and through into the entrance hallway, a broad and bright space, with quality tiled carpets laid underfoot. The contemporary and neutral interior décor extends throughout the home.
Once inside, to your left, there is a bright and airy dining or family room which is ideal for home working or could be used as extra accommodation for guests. Tucked away behind the staircase is a convenient cloakroom with a W/C and handbasin.
Re-enter the hallway and continue ahead to discover the hugely generous living room. This large space is perfect for entertaining with friends, or to enjoy the ever-changing vista of the garden greenery throughout the glazed double doors. The floor to ceiling glass once again capitalises light and garden views.
Head straight from the living space to the stunning, bright and light kitchen which offers an incredible spec, and integrated appliances. Prepare your evening meal in this wonderful culinary space, equipped with dishwasher, fridge/freezer, microwave, induction hob, electric fan oven and ample storage units. Next door, a well-equipped utility room houses the laundry appliances.
Upstairs, you will fill find four well-proportioned bedrooms accessed from a very spacious landing. Two of the bedrooms benefit from built-in wardrobe space and ensuite shower rooms, including the principal bedroom which also has a Juliet balcony. Serving up refreshment to other bedrooms is the family bathroom which is stylish and contemporary in design.
The Garden:
Outdoors, the generous garden is a haven for the whole family, with added privacy throughout the summer when the mature trees and plants are in full leaf. The lawn is ideal for children and pets to scamper about on, fully fenced and secure to the rear. Soak up the sunshine on the lawn until it sets late in the afternoon.
The Agent:
This property was brought to the market by Chris Platt of Paul Rolfe Linlithgow and he would be more than happy to discuss any aspect of this exceptional family home, please call the office to arrange a call back.
To book a viewing please call our Linlithgow office.
Early viewing is highly recommended and strictly by appointment only.
Please contact the selling agent for items, fixtures and fittings included in the sale.
The floorplan, description and brochure are intended as a guide only. All prospective buyers are recommended to carry out due diligence before proceeding to make an offer.
EPC Rating: B
- COUNCIL TAXA payment made to your local authority in order to pay for local services like schools, libraries, and refuse collection. The amount you pay depends on the value of the property.Read more about council Tax in our glossary page.
- Band: F
- PARKINGDetails of how and where vehicles can be parked, and any associated costs.Read more about parking in our glossary page.
- Yes
- GARDENA property has access to an outdoor space, which could be private or shared.
- Yes
- ACCESSIBILITYHow a property has been adapted to meet the needs of vulnerable or disabled individuals.Read more about accessibility in our glossary page.
- Ask agent
Forth Crescent, Bo'ness, EH51
Add your favourite places to see how long it takes you to get there.
__mins driving to your place



Hello and welcome to Paul Rolfe.
Pop in and say hello the next time you're passing our contemporary office situated in heart of Linlithgow town centre at 4 The Vennel.
Paul Rolfe was established in Linlithgow in 2011 and we have since built a reputation as being one of the leading independent estate agents in the region delivering
excellent results and
exceptional customer service.
Our office is perfectly positioned to help with all residential property matters anywhere in Linlithgow, Bo'ness, Winchburgh, Polmont, Broxburn, Uphall and Falkirk.
Exclusivley Estate AgencyMany other estate agents and solicitors offer customers a one stop solution to people moving house, trying to sell conveyancing, mortgages and other financial products as well as estate agency. We think this is wrong.
At Paul Rolfe we believe that by
focusing solely on estate agency we deliver what our clients really want,
the best price possible for their property. Exceptional estate agency makes a massive difference to the results we achieve for our clients.
Your mortgage
Notes
Staying secure when looking for property
Ensure you're up to date with our latest advice on how to avoid fraud or scams when looking for property online.
Visit our security centre to find out moreDisclaimer - Property reference 8546c55a-5fa0-4bbe-a885-278ff3649e01. The information displayed about this property comprises a property advertisement. Rightmove.co.uk makes no warranty as to the accuracy or completeness of the advertisement or any linked or associated information, and Rightmove has no control over the content. This property advertisement does not constitute property particulars. The information is provided and maintained by Paul Rolfe Sales and Lettings, Linlithgow. Please contact the selling agent or developer directly to obtain any information which may be available under the terms of The Energy Performance of Buildings (Certificates and Inspections) (England and Wales) Regulations 2007 or the Home Report if in relation to a residential property in Scotland.
*This is the average speed from the provider with the fastest broadband package available at this postcode. The average speed displayed is based on the download speeds of at least 50% of customers at peak time (8pm to 10pm). Fibre/cable services at the postcode are subject to availability and may differ between properties within a postcode. Speeds can be affected by a range of technical and environmental factors. The speed at the property may be lower than that listed above. You can check the estimated speed and confirm availability to a property prior to purchasing on the broadband provider's website. Providers may increase charges. The information is provided and maintained by Decision Technologies Limited. **This is indicative only and based on a 2-person household with multiple devices and simultaneous usage. Broadband performance is affected by multiple factors including number of occupants and devices, simultaneous usage, router range etc. For more information speak to your broadband provider.
Map data ©OpenStreetMap contributors.
