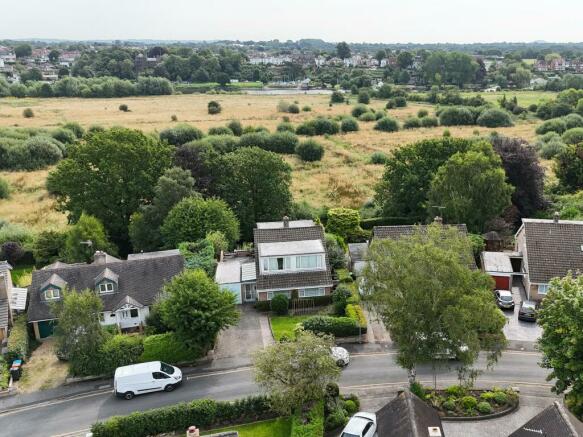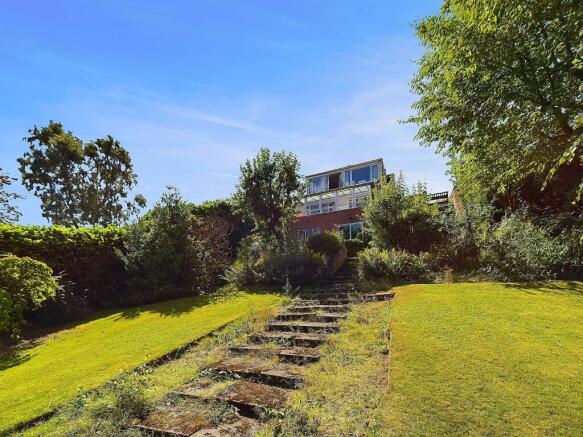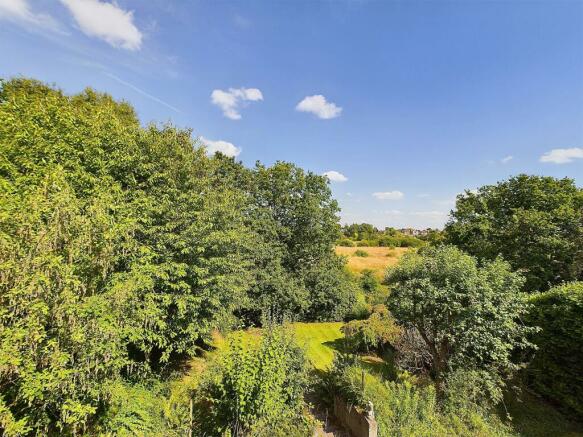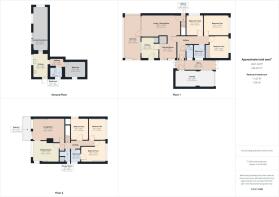
Elizabeth Crescent, Queens Park, Chester, CH4

- PROPERTY TYPE
Detached
- BEDROOMS
7
- BATHROOMS
4
- SIZE
Ask agent
- TENUREDescribes how you own a property. There are different types of tenure - freehold, leasehold, and commonhold.Read more about tenure in our glossary page.
Freehold
Key features
- Prime location in sought-after Elizabeth Crescent, Queens Park
- Versatile three-storey layout with basement, ideal for multigenerational living
- Stunning views of The Meadows
- Significant potential for modernisation and improvement
- NO ONWARD CHAIN
- Connected to all mains services; GCH
Description
Nestled in one of Chester's most coveted addresses, this extraordinary property presents a rare opportunity for discerning buyers. Offering great potential for improvement and modernisation, this three-storey detached home boasts a versatile layout ideal for multigenerational living, including a basement apartment. With NO ONWARD CHAIN, the property combines spacious accommodation, stunning views, and a prime location. Properties of this nature and potential seldom come to market, making this an exciting prospect for those seeking a truly special home in an unparalleled setting.
EPC rating: E. Tenure: Freehold,Location
Elizabeth Crescent, a sought-after address in Queens Park, offers a short walk to Chester city centre via the picturesque River Dee suspension bridge. The area boasts easy access to motorways, rail networks, and Liverpool and Manchester airports. Handbridge provides local shops, while Chester city centre offers an array of amenities. This desirable location combines convenience with the charm of a prestigious neighbourhood.
Ground Floor
The ground floor features an entrance hallway leading to three bedrooms and a bathroom with a three-piece suite and a separate WC cloakroom. The living area comprises a Morning Room with patio doors to a side terrace, a fitted Kitchen, and a spacious Living/Dining Room. A generous sun room off the Living/Dining Room offers pleasant rear views. This layout provides a balanced mix of private and communal spaces on the property's lowest level.
First Floor
The top floor, accessible via an internal hallway and also with side door external access, offers potential for independent living and it boasts stunning views of The Meadows to the rear. This level comprises three bedrooms, two shower rooms, and a Dining Kitchen that flows into the Living Room. Sliding doors in the Living Room lead to a balcony, providing a perfect vantage point to enjoy the rear garden, meadows and city views. It is the only 180 degree panoramic view in Elizabeth Crescent, as the property is positioned at the peak of Elizabeth Crescent’s, crescent road curve.
The layout and external access make this floor versatile and self-contained, ideal for various living arrangements.
Basement & Externally
The property features a private driveway leading to a garage and a covered entry porch linking to the rear. Lawned gardens adorn both front and rear, with the latter bordering The Meadows, offering an enviable outlook. Side access is available on both sides. The basement area, accessible via an independent door, features a Kitchen with Living/Dining Room, a Bedroom, and a Bathroom, providing additional living space.
Layout & Measurements
Please refer to floor plan for approximate room sizes and layout.
Council Tax
Cheshire West And Chester - Band G
Tenure
The property is understood to be freehold, the purchaser should verify this prior to a legal commitment to purchase.
Disclaimer
1. Money Laundering Regulations: Intending purchasers will be asked to produce identification documentation at a later stage and we would ask for your co-operation in order that there will be no delay in agreeing the sale.
2. General: While we endeavour to make our sales particulars fair, accurate and reliable, they are only a general guide to the property and, accordingly, if there is any point which is of particular importance to you, please contact the office and we will be pleased to check the position for you, especially if you are contemplating travelling some distance to view the property.
3. Measurements: These approximate room sizes are only intended as general guidance. You must verify the dimensions carefully before ordering carpets or any built-in furniture.
4. Services: Please note we have not tested the services or any of the equipment.
- COUNCIL TAXA payment made to your local authority in order to pay for local services like schools, libraries, and refuse collection. The amount you pay depends on the value of the property.Read more about council Tax in our glossary page.
- Band: G
- PARKINGDetails of how and where vehicles can be parked, and any associated costs.Read more about parking in our glossary page.
- Driveway
- GARDENA property has access to an outdoor space, which could be private or shared.
- Private garden
- ACCESSIBILITYHow a property has been adapted to meet the needs of vulnerable or disabled individuals.Read more about accessibility in our glossary page.
- Ask agent
Energy performance certificate - ask agent
Elizabeth Crescent, Queens Park, Chester, CH4
Add your favourite places to see how long it takes you to get there.
__mins driving to your place




Family run 25 years established
When Humphreys of Chester was established back in 1994, it was done so on a basic principle: to provide personal service and honest advice to our clients to help them move forward with their lives.
It's a principle that still drives us today.
Most of our business comes from recommendations and we our proud to have a 4.9 customer feedback rating on Feefo.
Always evolvingEstate agency is evolving and we recognise the need to be up to date with the latest technology available within our industry and utilise this to showcase your property.
Full service agencyIn addition to traditional sales and lettings we are proud to offer both in room and online property auctions as well as independent mortgage advise via our in house broker. We also have excellent relationships with local solicitors and local surveyors who share our same passion in providing exceptional service.
Visit our website to learn more about uswww.humphreysofchester.co.uk
Your mortgage
Notes
Staying secure when looking for property
Ensure you're up to date with our latest advice on how to avoid fraud or scams when looking for property online.
Visit our security centre to find out moreDisclaimer - Property reference P10918. The information displayed about this property comprises a property advertisement. Rightmove.co.uk makes no warranty as to the accuracy or completeness of the advertisement or any linked or associated information, and Rightmove has no control over the content. This property advertisement does not constitute property particulars. The information is provided and maintained by Humphreys of Chester Limited, Chester. Please contact the selling agent or developer directly to obtain any information which may be available under the terms of The Energy Performance of Buildings (Certificates and Inspections) (England and Wales) Regulations 2007 or the Home Report if in relation to a residential property in Scotland.
*This is the average speed from the provider with the fastest broadband package available at this postcode. The average speed displayed is based on the download speeds of at least 50% of customers at peak time (8pm to 10pm). Fibre/cable services at the postcode are subject to availability and may differ between properties within a postcode. Speeds can be affected by a range of technical and environmental factors. The speed at the property may be lower than that listed above. You can check the estimated speed and confirm availability to a property prior to purchasing on the broadband provider's website. Providers may increase charges. The information is provided and maintained by Decision Technologies Limited. **This is indicative only and based on a 2-person household with multiple devices and simultaneous usage. Broadband performance is affected by multiple factors including number of occupants and devices, simultaneous usage, router range etc. For more information speak to your broadband provider.
Map data ©OpenStreetMap contributors.





