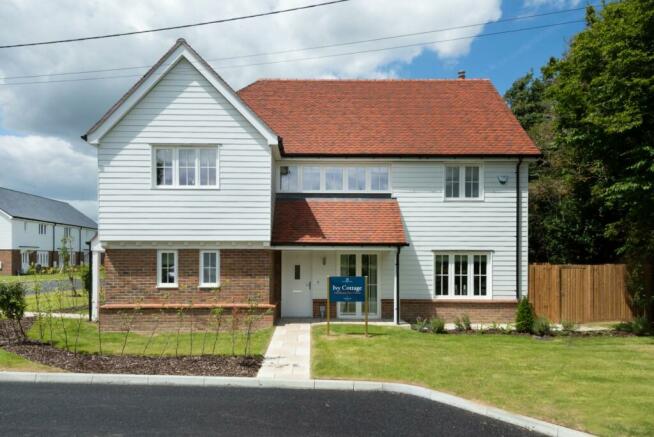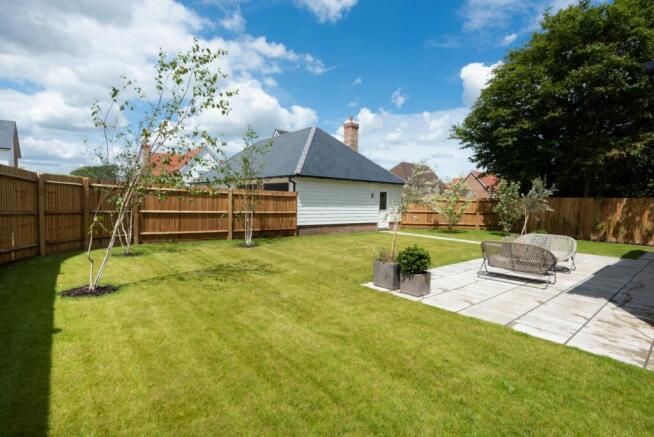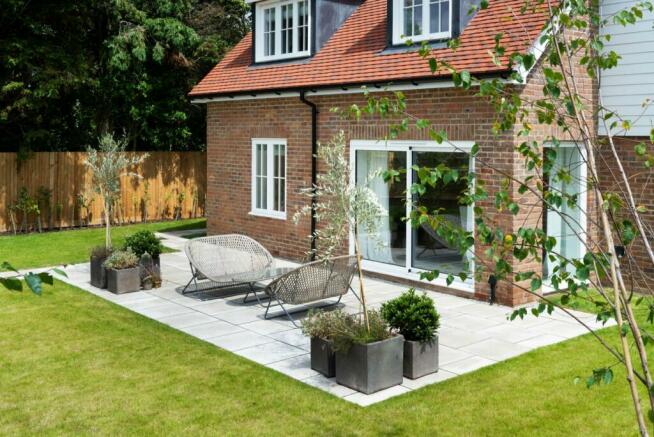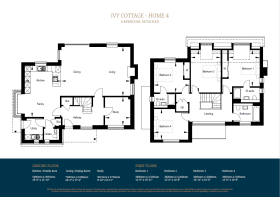Barnsole Road, Staple, Canterbury, Kent

- PROPERTY TYPE
Detached
- BEDROOMS
4
- SIZE
1,996 sq ft
185 sq m
- TENUREDescribes how you own a property. There are different types of tenure - freehold, leasehold, and commonhold.Read more about tenure in our glossary page.
Freehold
Key features
- Exclusive development
- Double Garage
- Ready to move in to
- Open plan living
- Home Study
- Snug Room
- Cloakroom
- Utility Room
- En-suite principle bedroom
- 3 double bedrooms
Description
Ivy Cottage is an elegant four bedroom home which offers three bathrooms, including a contemporary en-suite. The spacious open plan kitchen, breakfast, and living area create a welcoming space for family living. Additional features include a study and utility room. The kitchen is well-appointed with integrated appliances, quartz countertops, induction hob, and a wine cooler.
The property benefits from private off-street parking, double garage with electric doors, power, light and EV charging point. The garden is mainly laid to lawn with a large patio across the rear of the house.
SPECIFICATION
ELECTRICAL AND MULTIMEDIA
- Chrome switch plates and sockets throughout.
- Double sockets with USB inserts included in kitchen area, each side of bed position in bedroom 1 and one in each other bedroom.
- Recessed down lights or pendant lighting to all rooms.
- TV and BT points are provided to selected rooms with a provision for Sky Q (box, dish and subscription not included).
- CAT6 cabling from master BT point (under stairs cupboard) to TV position in the living room, study and bedroom 1 to allow for hard wired internet access to these locations only. Other locations to rely on wireless internet access (subscription not included).
- Car charging station provided to double garage.
- Power provided to loft area.
CENTRAL HEATING AND HOT WATER
- Underfloor heating to ground floor via Air source heat pump with thermostat control. Radiators to first floor with wireless thermostat. Hot water controlled via Hot Water Cylinder.
PEACE OF MIND
- An alarm system is provided to both the house and garage with PIRs to ground floor, landing and bedroom 1.
- Double glazed PVCu windows and doors with multi point locking system.
- External lighting provided to all external doors.
- A mains fed smoke alarm is fitted to the hall and landing with a battery backup.
- Heat detector provided to the kitchen.
FINISHING TOUCHES
- Four panel ladder moulded internal doors with chrome fittings finished in a white gloss with full glazed doors to the dining/living/kitchen area and family/TV room.
- Sliding patio doors provided to the dining and living area.
- White painted softwood staircase with oak handrail.
- All Internal walls finished in white paint.
- Sliding wardrobe doors with shelf and hanging space in bedroom 1 and 2.
- Wardrobe with shelf and hanging space in bedroom 2
- All internal joinery will consist attractive skirtings and architraves finished in a white gloss.
- Amtico flooring fitted to the dining/living/kitchen area, utility, hallway, cloakroom, study, family/tv room, bathroom and en suites.
EXTERNAL FEATURES
- Landscaped front garden with feature planting.
- Turf to rear garden with an area of patio.
- External waterproof socket provided.
- External tap provided.
- Garage to have electronically operated ‘up and over’ door with remote control, power and light.
AFTERCARE
- Elivia Homes Eastern has a dedicated Customer Aftercare Department providing peace of mind for two years after you move into the property.
SERVICES
- Mains electricity and drainage.
- BT high speed fibre to the property. Final speed may vary depending on your local network and provider (subject to connection and subscription).
GUARANTEES
- All the homes come with a ten-year Premier warranty.
KITCHEN FEATURES
- The shaker style kitchen is equipped with a comprehensive range of wall and floor units with stone worktops, up stand and splash back.
- Fully integrated appliances to include a 5-ring induction hob, extractor, 2 x single ovens with grill, full height fridge and full height freezer, wine cooler and dishwasher.
- Utility is provided with a range of base units, laminate work surface, stainless steel sink and drainer with space for freestanding washing machine and condenser dryer.
BATHROOM, EN SUITES AND CLOAKROOM
- Contemporary white suites with chrome fittings.
- Cabinetry to cloakroom, en suite 1 and bathroom.
- Heated black towel rail provided to the bathroom and en suites.
- Mirror provided to the cloakroom, bathroom and en suites.
- Shaver socket provided to the bathroom and en suites.
- Ceramic wall tiles to cloakroom, bathroom and en suites.
IMPORTANT NOTICE Strutt & Parker gives notice that: 1. These particulars do not constitute an offer or contract or part thereof. 2. All descriptions, photographs and plans are for guidance only and should not be relied upon as statements or representations of fact. All measurements and specifications are approximate, are not necessarily to scale and may be subject to change. Any prospective purchaser must satisfy themselves of the correctness of the information within the particulars by inspection or otherwise. 3. Some images may be Computer Generated Images, are indicative only and may differ from the final build product. 4. Images may be of the show home rather than the individual unit. 5. Lifestyle images are indicative only. 6. Strutt & Parker does not have any authority to give any representations or warranties whatsoever in relation to this property (including but not limited to planning/building regulations), nor can it enter into any contract on behalf of the vendor. 7. Strutt & Parker does not accept responsibility for any expenses incurred by prospective purchasers in inspecting properties which have been sold, let or withdrawn. 8. We are able to refer you to SPF Private Clients Limited (“SPF”) for mortgage broking services, and to Alexander James Interiors (“AJI”), an interior design service. Should you decide to use the services of SPF, we will receive a referral fee from them of 25% of the aggregate of the fee paid to them by you for the arrangement of a mortgage and any fee received by them from the product provider. Should you decide to use the services of AJI, we will receive a referral fee of 10% of the net income received by AJI for the services they provide to you. 9. If there is anything of particular importance to you, please contact this office and Strutt & Parker will try to have the information checked for you. Photographs taken Feb 2024. Particulars prepared Feb 2024.
Strutt & Parker is a trading style of BNP Paribas Real Estate Advisory & Property Management UK Limited, a private limited company registered in England & Wales with company number 04176965 whose registered office is at 5 Aldermanbury Square, London EC2V 7BP.
Summerfield Nurseries is situated in the tranquil rural village of Staple next to the village of Wingham, a thriving village with a range of local amenities/shops, church and well regarded primary school. The market town of Sandwich and Cathedral City of Canterbury provide an excellent range of educational, leisure and shopping facilities.
The nearby A2 gives access to the M2 at Brenley Corner. Adisham station provides local rail services; the High Speed link to St. Pancras from Canterbury West Station takes 55 minutes and from Sandwich 92 minutes. There are services to the Continent from the Port of Dover, Eurotunnel at Folkestone and Eurostar from Ashford International.
Brochures
Web DetailsParticulars- COUNCIL TAXA payment made to your local authority in order to pay for local services like schools, libraries, and refuse collection. The amount you pay depends on the value of the property.Read more about council Tax in our glossary page.
- Band: TBC
- PARKINGDetails of how and where vehicles can be parked, and any associated costs.Read more about parking in our glossary page.
- Yes
- GARDENA property has access to an outdoor space, which could be private or shared.
- Yes
- ACCESSIBILITYHow a property has been adapted to meet the needs of vulnerable or disabled individuals.Read more about accessibility in our glossary page.
- Ask agent
Energy performance certificate - ask agent
Barnsole Road, Staple, Canterbury, Kent
Add your favourite places to see how long it takes you to get there.
__mins driving to your place
Your mortgage
Notes
Staying secure when looking for property
Ensure you're up to date with our latest advice on how to avoid fraud or scams when looking for property online.
Visit our security centre to find out moreDisclaimer - Property reference KNH240079. The information displayed about this property comprises a property advertisement. Rightmove.co.uk makes no warranty as to the accuracy or completeness of the advertisement or any linked or associated information, and Rightmove has no control over the content. This property advertisement does not constitute property particulars. The information is provided and maintained by Strutt & Parker, Covering Kent New Homes. Please contact the selling agent or developer directly to obtain any information which may be available under the terms of The Energy Performance of Buildings (Certificates and Inspections) (England and Wales) Regulations 2007 or the Home Report if in relation to a residential property in Scotland.
*This is the average speed from the provider with the fastest broadband package available at this postcode. The average speed displayed is based on the download speeds of at least 50% of customers at peak time (8pm to 10pm). Fibre/cable services at the postcode are subject to availability and may differ between properties within a postcode. Speeds can be affected by a range of technical and environmental factors. The speed at the property may be lower than that listed above. You can check the estimated speed and confirm availability to a property prior to purchasing on the broadband provider's website. Providers may increase charges. The information is provided and maintained by Decision Technologies Limited. **This is indicative only and based on a 2-person household with multiple devices and simultaneous usage. Broadband performance is affected by multiple factors including number of occupants and devices, simultaneous usage, router range etc. For more information speak to your broadband provider.
Map data ©OpenStreetMap contributors.




