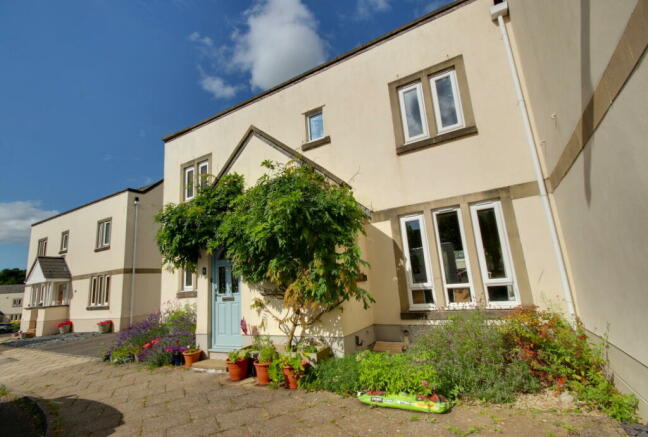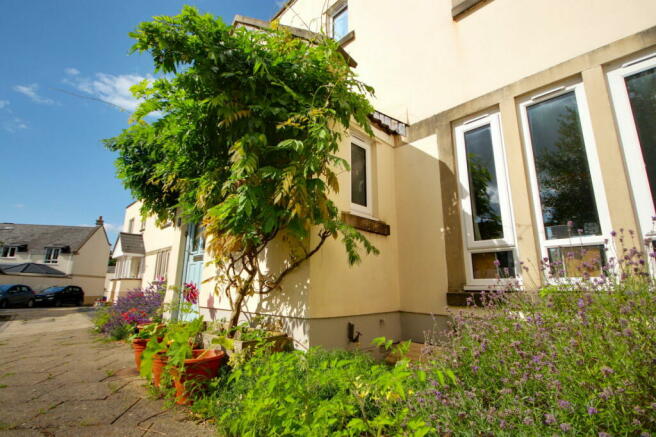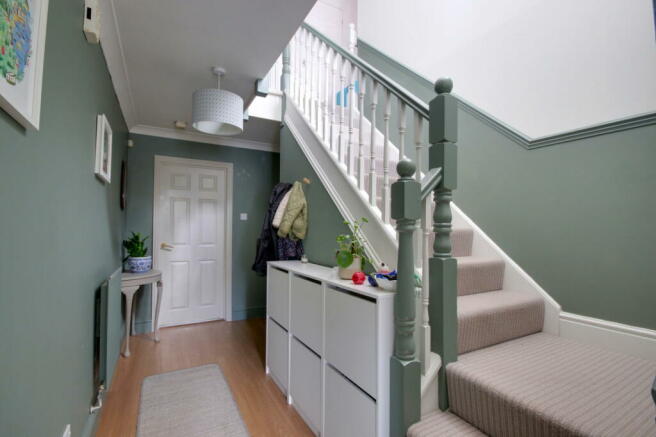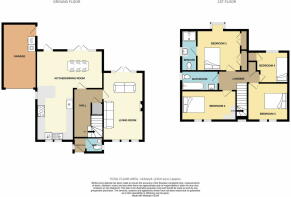The Grove, Hallatrow, Bristol, BS39 6ES

- PROPERTY TYPE
Link Detached House
- BEDROOMS
4
- BATHROOMS
2
- SIZE
1,432 sq ft
133 sq m
- TENUREDescribes how you own a property. There are different types of tenure - freehold, leasehold, and commonhold.Read more about tenure in our glossary page.
Freehold
Key features
- Link Detached Modern House Dating Back to 2001
- Recent Change Of Layout Opening Up the Ground Floor
- Cloakroom, En-suite & Bathroom
- New Highly Specified Kitchen Opening Into the Dining Room
- Living Room With French Doors Onto The Rear Gardens
- Four Bedrooms, Two With Fitted Wardrobes/Cupboards.
- Modern Bathroom
- Landscaped Rear Gardens
- Garage, Driveway and EV Charge Point
- Edge Of Village Cul-De-Sac With Rural Surrounds
Description
Quote Reference NF0664 To Arrange Your Viewing
Immerse yourself in the tranquillity and charm of this Link Detached modern house, nestled in a serene cul-de-sac location, surrounded by lush rural landscapes just 8 miles from two vibrant cities. Dating back to 2001, this meticulously maintained property boasts a modern and fresh decor, offering a turnkey ready experience for its new owners.
Step inside to discover a spacious hallway with a convenient cloakroom, setting the tone for the stylish interior that awaits. The heart of the home lies in the renovated kitchen/dining area, featuring a highly specified new kitchen that seamlessly flows into the beautifully landscaped rear garden. Imagine hosting gatherings and entertaining loved ones in this inviting space.
The living room is a sanctuary of light and comfort, with triple front windows and French doors that lead to the tranquil outdoor setting. Ascend to the first floor to find four bedrooms, including a main bedroom with a stunning full bay window offering views of Greyfield woods, an en-suite, and two sets of fitted double wardrobes. The modern family bathroom caters to the needs of a busy household with style and functionality.
Outside, the enclosed landscaped rear garden beckons for leisurely afternoons spent soaking up the sunshine. A patio area, decked space, and lush lawn create the perfect backdrop for outdoor relaxation and al fresco dining. With a garage, driveway, and convenient EV point, this property effortlessly combines modern convenience with countryside living.
Location
Venture beyond the walls of this stunning abode and discover the hidden gem that is Hallatrow. Located in the picturesque countryside of Bath and North East Somerset, this charming village offers a tranquil escape from the urban hustle. Explore winding pathways, ancient woodlands, and breath-taking vistas that beckon you to immerse yourself in nature's embrace.
Experience the warmth of the local community as you stroll through the historic streets, lined with a blend of period and modern architecture that tells a story of tradition and innovation. Whether you seek relaxation in a cosy country pub or a moment of reflection at the nearby Greyfield wood waterfalls, Hallatrow offers a welcoming ambiance that is sure to captivate your heart.
Indulge your sense of adventure with easy access to both Bath and Bristol, where cultural attractions, lively entertainment, and diverse dining options await. Return to the tranquillity of The Grove in Hallatrow, where the beauty of the countryside meets the convenience of city proximity, offering the best of both worlds for the discerning homeowner.
Discover the magic of this enchanting property and its idyllic surroundings – a harmonious blend of modern comfort and natural beauty that invites you to create a life of serenity and inspiration. Welcome home to a retreat where every moment is infused with the essence of peace and possibility.
Entrance Hall
Cloakroom - 1.46m x 1.3m (4'9" x 4'3")
Hallway
Kitchen/Dining Room - 7.36m x 5.44m (24'1" x 17'10")
Living Room - 5.48m x 3.27m (17'11" x 10'8")
Landing
Bedroom One - 4.08m x 3.5m (13'4" x 11'5")
En-suite - 3.26m x 1.26m (10'8" x 4'1")
Bedroom Two - 4.03m x 2.3m (13'2" x 7'6")
Bedroom Three - 3.22m x 2.85m (10'6" x 9'4")
Bedroom Four - 2.69m x 2.56m (8'9" x 8'4")
Bathroom - 3.06m x 1.59m (10'0" x 5'2")
Rear Garden - 9.15m x 8.6m (30'0" x 28'2")
Front Garden
Garage - 5.24m x 2.66m (17'2" x 8'8")
Driveway
Agents Notes
Brochures
Brochure 1- COUNCIL TAXA payment made to your local authority in order to pay for local services like schools, libraries, and refuse collection. The amount you pay depends on the value of the property.Read more about council Tax in our glossary page.
- Band: E
- PARKINGDetails of how and where vehicles can be parked, and any associated costs.Read more about parking in our glossary page.
- Driveway
- GARDENA property has access to an outdoor space, which could be private or shared.
- Private garden
- ACCESSIBILITYHow a property has been adapted to meet the needs of vulnerable or disabled individuals.Read more about accessibility in our glossary page.
- Level access
The Grove, Hallatrow, Bristol, BS39 6ES
Add your favourite places to see how long it takes you to get there.
__mins driving to your place
Your mortgage
Notes
Staying secure when looking for property
Ensure you're up to date with our latest advice on how to avoid fraud or scams when looking for property online.
Visit our security centre to find out moreDisclaimer - Property reference S1025724. The information displayed about this property comprises a property advertisement. Rightmove.co.uk makes no warranty as to the accuracy or completeness of the advertisement or any linked or associated information, and Rightmove has no control over the content. This property advertisement does not constitute property particulars. The information is provided and maintained by eXp UK, South West. Please contact the selling agent or developer directly to obtain any information which may be available under the terms of The Energy Performance of Buildings (Certificates and Inspections) (England and Wales) Regulations 2007 or the Home Report if in relation to a residential property in Scotland.
*This is the average speed from the provider with the fastest broadband package available at this postcode. The average speed displayed is based on the download speeds of at least 50% of customers at peak time (8pm to 10pm). Fibre/cable services at the postcode are subject to availability and may differ between properties within a postcode. Speeds can be affected by a range of technical and environmental factors. The speed at the property may be lower than that listed above. You can check the estimated speed and confirm availability to a property prior to purchasing on the broadband provider's website. Providers may increase charges. The information is provided and maintained by Decision Technologies Limited. **This is indicative only and based on a 2-person household with multiple devices and simultaneous usage. Broadband performance is affected by multiple factors including number of occupants and devices, simultaneous usage, router range etc. For more information speak to your broadband provider.
Map data ©OpenStreetMap contributors.




