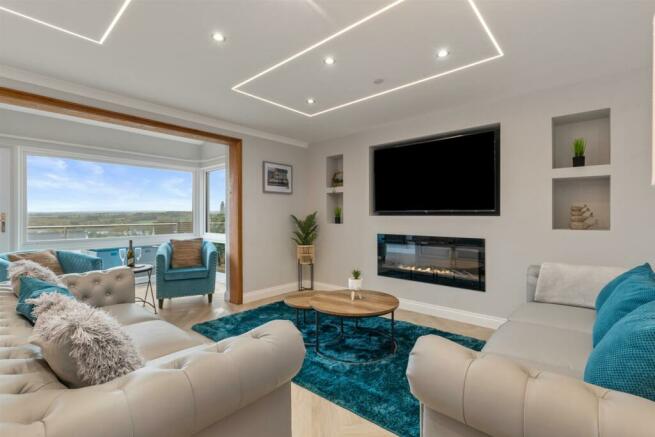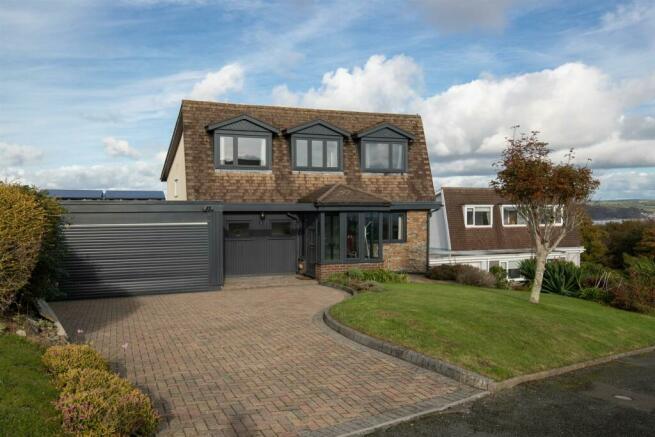Bevelin Hall, Saundersfoot

- PROPERTY TYPE
Detached
- BEDROOMS
4
- BATHROOMS
3
- SIZE
Ask agent
- TENUREDescribes how you own a property. There are different types of tenure - freehold, leasehold, and commonhold.Read more about tenure in our glossary page.
Freehold
Key features
- SEA VIEWS
- DETACHED HOUSE
- DESIRABLE VILLAGE LOCATION
- 4 BEDROOMS
- BALCONY, TERRACE & GARDEN
- GARAGE & DRIVEWAY PARKING
- SOLAR PANELS & GAS CENTRAL HEATING
- NO CHAIN
- CLOSE TO AMENITIES
- EPC RATING C
Description
The front of the house has a lawned garden to one side, driveway parking for two vehicles, and the garage on the other side. There is a side garage door as well as the main car entry plus the garage can be accessed from inside the house via a door from the breakfast room where the vendor installed a short lift to reach the higher level of the garage. The paved terrace with glazed balustrade at the rear of the lounge has an impressive view and extends the living area from inside to out, perfect for entertaining. Steps at the side of the terrace lead down to the pergola and a further few steps, down to the lawn below. The enclosed lawn is bordered by pretty flowers and shrubs and the perfect place to catch the morning sun.
We Say... - A four-bedroom detached house set over four floors and located in an elevated position with amazing views over Saundersfoot village and the sea beyond. The property benefits from gas central heating and double glazing and would make a wonderful family home.
Come On In... - Upon entering the house, you would be unaware it is set over four floors. From the entrance porch looking past the hallway, you can see the stairs leading in both directions, up and down. Heading downstairs, the full height picture windows at the rear of the lounge, frame the view perfectly and invite you out to the terrace to experience the reality of the countryside, village, and sea vistas beyond. The lounge is open plan to the dining area and from here you enter the kitchen, utility room, and a separate light-filled breakfast room at the side of the house.
Heading upstairs to the first floor, there is a family bathroom and a master bedroom with en-suite shower room. The windows stretch across the bedroom to a door out to your own private balcony, again with fantastic sea and countryside views, what a way to start the day! The stairs continue up to the second and final floor, where there are two double bedrooms.
Step Outside... - The outlook of the house is evident as you approach the front of the property. Just standing on the drive you get that first glimpse of the view over the tops of the trees to the sea. There is a lawned garden to one side of the house, paved driveway parking for two vehicles in the middle, and a double garage on the other side. There is a separate side garage door as well as the main car entry plus the garage can be accessed from inside the house via a door from the breakfast room. Just inside the breakfast room internal door to the garage, there is a handy platform lift to reach the higher floor level of the garage. The attractive paved terrace with glazed balustrade at the rear of the lounge has an impressive view and extends the living area from inside to out, perfect for entertaining or just sitting and enjoying the view. Steps at the side of the terrace lead down to the pergola and a further few steps take you to the lawn below. The enclosed lawn is bordered by pretty flowers and shrubs and the perfect place to catch the morning sun.
Location - Saundersfoot is a fishing village and popular seaside resort. Located at the foot of a picturesque wooded valley its appeal is due to the superb sandy beaches and the attractive harbour, which provide unrivaled opportunities for water-sports, beach games, fishing and simply messing about in boats. Saundersfoot also provides easy access to Wisemans Bridge where the beach is the starting point of the 186 mile Pembrokeshire Coast Path. Nearby is Colby Woodland Gardens, owned by The National Trust. New hedges is a village located in between Tenby and Saundersfoot. The village benefits from a mini-market, public house, village hall, and post office. Just a short drive away is the famous seaside resort of Tenby with all the amenities and leisure facilities that they have to offer.
Porch -
Hall -
Bed/Sitting Room - 3.18m x 3.63m (10'5 x 11'11) -
Wc - 1.73m x 1.75m (5'8 x 5'9) -
Lounge - 5.99m max x 5.08m max (19'8 max x 16'8 max) -
Dining Area - 3.05m x 3.51m (10' x 11'6) -
Kitchen - 4.06m x 3.12m (13'4 x 10'3) -
Utility Room - 2.24m x 2.57m (7'4 x 8'5) -
Breakfast Room - 2.64m x 3.43m (8'8 x 11'3) -
First Floor Landing -
Master Bedroom - 5.11m max x 3.86m max (16'9 max x 12'8 max) -
Ensuite - 2.29m x 1.50m (7'6 x 4'11) -
Second Floor Landing -
Bedroom - 3.53m max x 3.20m (11'7 max x 10'6) -
Bedroom - 3.53m max x 3.12m (11'7 max x 10'3) -
Garage - 4.47m x 5.64m (14'8 x 18'6) -
Brochures
4 bevelin 660.pdfBrochure- COUNCIL TAXA payment made to your local authority in order to pay for local services like schools, libraries, and refuse collection. The amount you pay depends on the value of the property.Read more about council Tax in our glossary page.
- Band: F
- PARKINGDetails of how and where vehicles can be parked, and any associated costs.Read more about parking in our glossary page.
- Yes
- GARDENA property has access to an outdoor space, which could be private or shared.
- Yes
- ACCESSIBILITYHow a property has been adapted to meet the needs of vulnerable or disabled individuals.Read more about accessibility in our glossary page.
- Ask agent
Bevelin Hall, Saundersfoot
Add your favourite places to see how long it takes you to get there.
__mins driving to your place

Your mortgage
Notes
Staying secure when looking for property
Ensure you're up to date with our latest advice on how to avoid fraud or scams when looking for property online.
Visit our security centre to find out moreDisclaimer - Property reference 33282631. The information displayed about this property comprises a property advertisement. Rightmove.co.uk makes no warranty as to the accuracy or completeness of the advertisement or any linked or associated information, and Rightmove has no control over the content. This property advertisement does not constitute property particulars. The information is provided and maintained by West Wales Finest Properties, Tenby. Please contact the selling agent or developer directly to obtain any information which may be available under the terms of The Energy Performance of Buildings (Certificates and Inspections) (England and Wales) Regulations 2007 or the Home Report if in relation to a residential property in Scotland.
*This is the average speed from the provider with the fastest broadband package available at this postcode. The average speed displayed is based on the download speeds of at least 50% of customers at peak time (8pm to 10pm). Fibre/cable services at the postcode are subject to availability and may differ between properties within a postcode. Speeds can be affected by a range of technical and environmental factors. The speed at the property may be lower than that listed above. You can check the estimated speed and confirm availability to a property prior to purchasing on the broadband provider's website. Providers may increase charges. The information is provided and maintained by Decision Technologies Limited. **This is indicative only and based on a 2-person household with multiple devices and simultaneous usage. Broadband performance is affected by multiple factors including number of occupants and devices, simultaneous usage, router range etc. For more information speak to your broadband provider.
Map data ©OpenStreetMap contributors.




