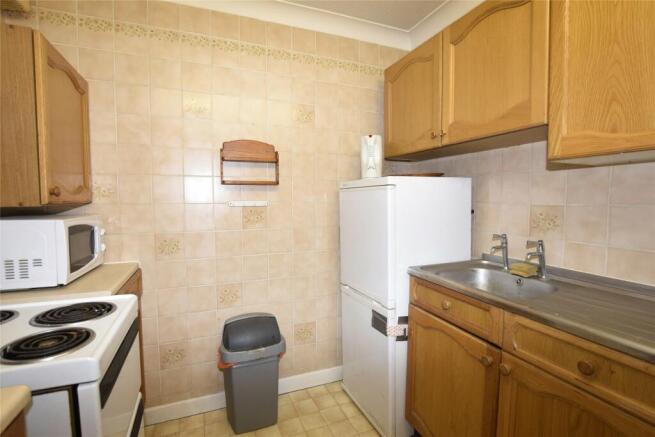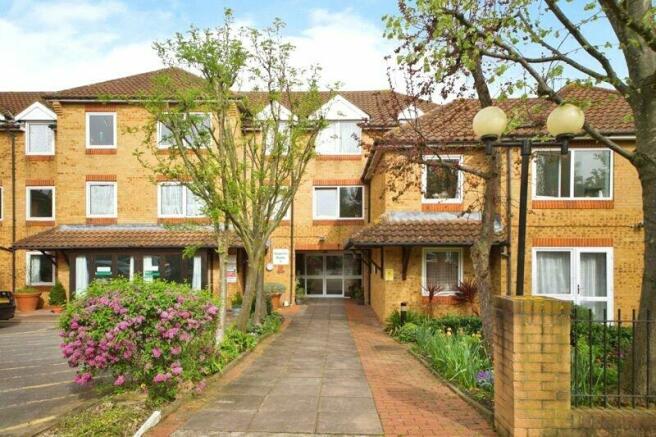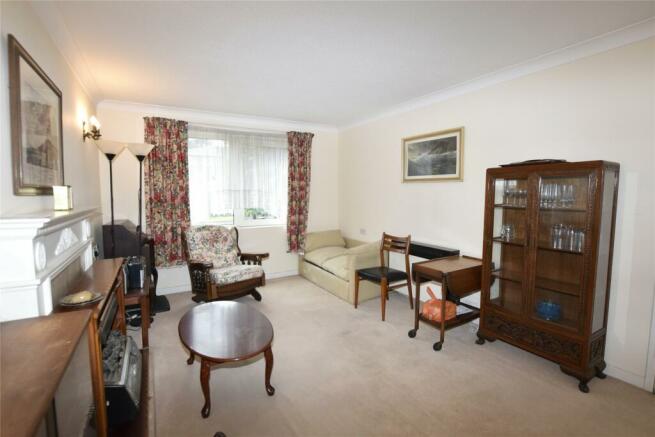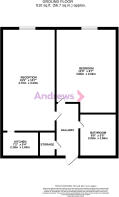
Wembley Park Drive, Wembley, Middlesex, HA9

- PROPERTY TYPE
Apartment
- BEDROOMS
1
- BATHROOMS
1
- SIZE
Ask agent
Key features
- Being Sold By Modern Method of Auction
- Retirement Development (Over 60's only)
- Purpose Built Flat
- First Floor
- One Bedroom
- Leasehold 85 Years Remaining
- Residents Shared Parking Facilities
- Living Room
- Fitted Kitchen
- Communal Grounds
Description
BEING SOLD BY MODERN METHOD OF AUCTION. This first floor apartment is sited within a retirement development built by McCarthy & Stone. Homefirs House benefits from a Visiting Development Manager who can be contacted from each property in case of emergencies and there is also added security of a 24 hour emergency Appello call system. There is communal areas for residents which include a lounge area, dining/coffee room and a laundry room. Single residents must be over the age of 60 years to purchase this property and in the case of a couple buying, one must be over the age of 60 with the other being over 55 years.
The property can be accessed via stairs or a lift and with an entryphone system in the property's entrance hall. The hallway also provides a storage cupboard. There is a good sized lounge measuring 15'5" x 10'7" and can be arranged to furnish relaxing and dining areas with an archway leading through to the kitchen. The bedroom accommodates fitted mirror-fronted wardrobes and completing this home internally is a fitted bathroom.
Externally there are well-kept communal grounds with seating areas for residents to enjoy the outdoor space together with shared residents parking facilities.
Homefirs House is located less than half a mile from Wembley Park's tube station running on the Jubilee and Metropolitan Lines as well as various bus routes. Numerous GP and Dental practices can be found within a half miles radius together with local shopping amenities and The London Designer outlet housing an array of High Street shops, restaurants, bars, cafes and a cinema complex.
Auctioneer Comments This property is for sale by the Modern Method of Auction. Should you view, offer or bid on the property, your information will be shared with the Auctioneer, iamsold Limited. This method of auction requires both parties to complete the transaction within 56 days of the draft contract for sale being received by the buyers solicitor. This additional time allows buyers to proceed with mortgage finance (subject to lending criteria, affordability and survey). The buyer is required to sign a reservation agreement and make payment of a non-refundable Reservation Fee. This being 4.5% of the purchase price including VAT, subject to a minimum of £6,600.00 including VAT. The Reservation Fee is paid in addition to purchase price and will be considered as part of the chargeable consideration for the property in the calculation for stamp duty liability. Buyers will be required to go through an identification verification process with iamsold and provide proof of how the purchase would be funded. This property has a Buyer Information Pack which is a collection of documents in relation to the property. The documents may not tell you everything you need to know about the property, so you are required to complete your own due diligence before bidding. A sample copy of the Reservation Agreement and terms and conditions are also contained within this pack. The buyer will also make payment of £300 including VAT towards the preparation cost of the pack, where it has been provided by iamsold. The property is subject to an undisclosed Reserve Price with both the Reserve Price and Starting Bid being subject to change. Referral Arrangements The Partner Agent and Auctioneer may recommend the services of third parties to you. Whilst these services are recommended as it is believed they will be of benefit; you are under no obligation to use any of these services and you should always consider your options before services are accepted. Where services are accepted the Auctioneer or Partner Agent may receive payment for the recommendation and you will be informed of any referral arrangement and payment prior to any services being taken by you."
Entrance Hall
Front door, entryphone system, storage cupboard housing fuse box and meters.
Living Room
4.7m x 3.23m
Double glazed window, feature fireplace, electric storage heater, archway to:
Kitchen
2.18m x 1.63m
Tiling to walls, single drainer single bowl inset sink unit, wall and base units, laminate work surfaces, coved ceiling.
Bedroom
3.66m x 2.62m
Double glazed window, electric storage heater, coved ceiling, fitted mirror-fronted wardrobes.
Bathroom
Tiling to walls, panelled bath with shower over, lowflush w.c., hand basin in vanitory unit.
Communal Gardens
Lawns, seating areas, trees, flower bed borders and bushes.
Residents Parking Facilities
Shared parking facilities for residents.
- COUNCIL TAXA payment made to your local authority in order to pay for local services like schools, libraries, and refuse collection. The amount you pay depends on the value of the property.Read more about council Tax in our glossary page.
- Band: C
- PARKINGDetails of how and where vehicles can be parked, and any associated costs.Read more about parking in our glossary page.
- Yes
- GARDENA property has access to an outdoor space, which could be private or shared.
- Yes
- ACCESSIBILITYHow a property has been adapted to meet the needs of vulnerable or disabled individuals.Read more about accessibility in our glossary page.
- Ask agent
Wembley Park Drive, Wembley, Middlesex, HA9
Add an important place to see how long it'd take to get there from our property listings.
__mins driving to your place
Your mortgage
Notes
Staying secure when looking for property
Ensure you're up to date with our latest advice on how to avoid fraud or scams when looking for property online.
Visit our security centre to find out moreDisclaimer - Property reference KGB240142. The information displayed about this property comprises a property advertisement. Rightmove.co.uk makes no warranty as to the accuracy or completeness of the advertisement or any linked or associated information, and Rightmove has no control over the content. This property advertisement does not constitute property particulars. The information is provided and maintained by Andrews Estate Agents, Kingsbury. Please contact the selling agent or developer directly to obtain any information which may be available under the terms of The Energy Performance of Buildings (Certificates and Inspections) (England and Wales) Regulations 2007 or the Home Report if in relation to a residential property in Scotland.
Auction Fees: The purchase of this property may include associated fees not listed here, as it is to be sold via auction. To find out more about the fees associated with this property please call Andrews Estate Agents, Kingsbury on 020 3835 6325.
*Guide Price: An indication of a seller's minimum expectation at auction and given as a “Guide Price” or a range of “Guide Prices”. This is not necessarily the figure a property will sell for and is subject to change prior to the auction.
Reserve Price: Each auction property will be subject to a “Reserve Price” below which the property cannot be sold at auction. Normally the “Reserve Price” will be set within the range of “Guide Prices” or no more than 10% above a single “Guide Price.”
*This is the average speed from the provider with the fastest broadband package available at this postcode. The average speed displayed is based on the download speeds of at least 50% of customers at peak time (8pm to 10pm). Fibre/cable services at the postcode are subject to availability and may differ between properties within a postcode. Speeds can be affected by a range of technical and environmental factors. The speed at the property may be lower than that listed above. You can check the estimated speed and confirm availability to a property prior to purchasing on the broadband provider's website. Providers may increase charges. The information is provided and maintained by Decision Technologies Limited. **This is indicative only and based on a 2-person household with multiple devices and simultaneous usage. Broadband performance is affected by multiple factors including number of occupants and devices, simultaneous usage, router range etc. For more information speak to your broadband provider.
Map data ©OpenStreetMap contributors.








