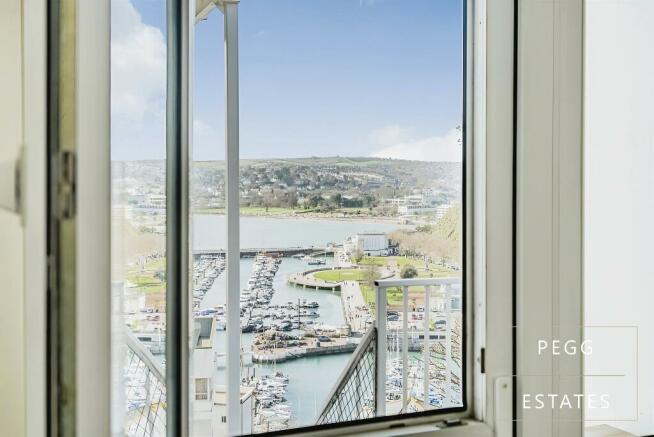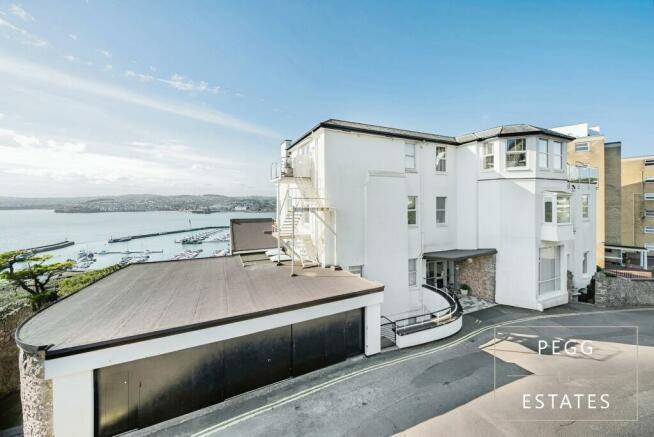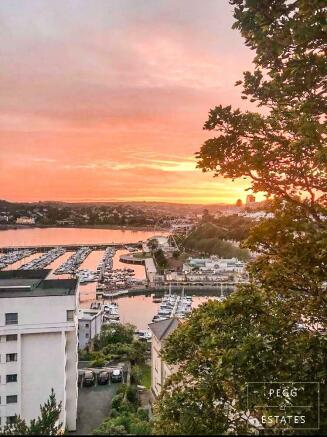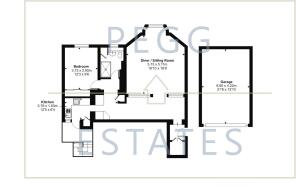
Vane Cliff, Torquay

- PROPERTY TYPE
Flat
- BEDROOMS
1
- BATHROOMS
1
- SIZE
829 sq ft
77 sq m
Key features
- Garage
- NO CHAIN
- One Bedroom Apartment
- Quiet and Peaceful Location
- Sea View
- Spacioius Rooms
- Views Over Torquay Seafront
Description
Vane Cliff can be found at the top of Vane Hill which is a highly convenient location for anyone looking to have easy access to either the marina or town centre; there are steps to the side of the building which give quick access to these areas. The harbour side boasts an array of restaurants and bars or for anyone looking to stroll a little further the new development at Torquay Seafront (Abbey Sands) provides further dining options or to simply kick back and bask in the Torquay seaside atmosphere. This spacious first floor apartment comprises briefly of one double bedroom with built-in storage, an impressively large sitting room, kitchen with sea views, study or utility space, and a bathroom including a shower cubicle.
Council Tax Band: B
Tenure: Leasehold (941 years)
Ground Rent: £0 per year
Service Charge: £222.33 per month
There is an all-inclusive service charge of around £222.33 pcm, annually £2667.98 which includes general maintenance, buildings insurance, accounting fees, management fees, communal utilities, communal maintenance, communal cleaning, garden maintenance, fire safety. It also includes a reserve fund which pays for many extra costs, eg there was a new garage door fitted last year.
It has a 999 year lease from 1966 and the owner of this flat also has a share of the freehold of the whole building.
Entrance Vestibule
An entrance vestibule fronts the property with access to a large storage area, useful as either a utility space or could be opened up to create a study space in addition to the reception rooms of the property.
Cloakroom
3.11ft x 4.4ft
There is ample storage here for a desk or shoe/ cloakroom storage
Hall
17.6ft x 6.6ft
Large hallway/ great usable space leading out from the living area.
Sitting Room
16.9ft x 16.1ft
An impressive sitting room with exceptionally high ceilings and characterful arch provides a generous lounge area with space for dining also if desired. Bay windows with sea glimpses allow light to flood the room. An electric heater and fireplace is mounted on the wall.
Kitchen
12.5ft x 6.4ft
The kitchen is located just down the hallway, comprising of base and wall-mounted units providing a good amount of storage, electric hob with extractor over, inset oven, and a door out to a stairway providing access to the communal gardens, with a useful tilt and turn window which can be opened to enjoy the views and for ventilating the kitchen. From the kitchen, impressive views over the Bay can be enjoyed making it an enviable place to spend time.
Bedroom 1
12.3ft x 9.6ft
The bedroom is a spacious double benefitting from built-in wardrobe storage and high ceilings.
Bathroom
The bathroom is tiled throughout with low-maintenance flooring for ease of cleanliness. The bathroom comprises of a spacious shower cubicle, sink inset to storage unit and WC with hidden cistern attached, built-in storage cupboard with plumbing for washing machine and space for tumble dryer, and opening window for effective ventilation.
Outside
Well-maintained communal gardens are accessible from the ground floor or via the steps by the kitchen, affording stunning sea views and a wonderful lawn from which to enjoy them. Parking space in a large shared double garage is also included - the entire garage is included in the floorplan, however, the property has use of the whole left hand side of this space.
Leasehold Information
There is an all-inclusive service charge of around £222.33 pcm which includes general maintenance, buildings insurance, accounting fees, management fees, communal utilities, communal maintenance, communal cleaning, garden maintenance, fire safety. It also includes a reserve fund which pays for many extra costs, eg there was a new garage door fitted last year.
It has a 999 year lease from 1966 and all the owners in the building also have a share of the freehold.
Pets are allowed with permission from the management company and AST letting is permitted, short term or holiday lets are not allowed. Service charge includes: buildings insurance, accounting fees, management fees, communal utilities, communal maintenance, communal cleaning, garden maintenance, fire safety, and reserve fund.
Service
Mains water, electricity and drainage are all connected. Night storage heaters, electric heater in lounge. Standard and Superfast broadband supplied by Openreach and Virgin Media available in the area. Mobile Network available by O2, Three, EE and Vodafone.
Brochures
Brochure- COUNCIL TAXA payment made to your local authority in order to pay for local services like schools, libraries, and refuse collection. The amount you pay depends on the value of the property.Read more about council Tax in our glossary page.
- Band: B
- PARKINGDetails of how and where vehicles can be parked, and any associated costs.Read more about parking in our glossary page.
- Off street
- GARDENA property has access to an outdoor space, which could be private or shared.
- Yes
- ACCESSIBILITYHow a property has been adapted to meet the needs of vulnerable or disabled individuals.Read more about accessibility in our glossary page.
- Ask agent
Vane Cliff, Torquay
Add your favourite places to see how long it takes you to get there.
__mins driving to your place
Explore area BETA
Torquay
Get to know this area with AI-generated guides about local green spaces, transport links, restaurants and more.
Your mortgage
Notes
Staying secure when looking for property
Ensure you're up to date with our latest advice on how to avoid fraud or scams when looking for property online.
Visit our security centre to find out moreDisclaimer - Property reference RS2965. The information displayed about this property comprises a property advertisement. Rightmove.co.uk makes no warranty as to the accuracy or completeness of the advertisement or any linked or associated information, and Rightmove has no control over the content. This property advertisement does not constitute property particulars. The information is provided and maintained by Pegg Estates, Torquay. Please contact the selling agent or developer directly to obtain any information which may be available under the terms of The Energy Performance of Buildings (Certificates and Inspections) (England and Wales) Regulations 2007 or the Home Report if in relation to a residential property in Scotland.
*This is the average speed from the provider with the fastest broadband package available at this postcode. The average speed displayed is based on the download speeds of at least 50% of customers at peak time (8pm to 10pm). Fibre/cable services at the postcode are subject to availability and may differ between properties within a postcode. Speeds can be affected by a range of technical and environmental factors. The speed at the property may be lower than that listed above. You can check the estimated speed and confirm availability to a property prior to purchasing on the broadband provider's website. Providers may increase charges. The information is provided and maintained by Decision Technologies Limited. **This is indicative only and based on a 2-person household with multiple devices and simultaneous usage. Broadband performance is affected by multiple factors including number of occupants and devices, simultaneous usage, router range etc. For more information speak to your broadband provider.
Map data ©OpenStreetMap contributors.






