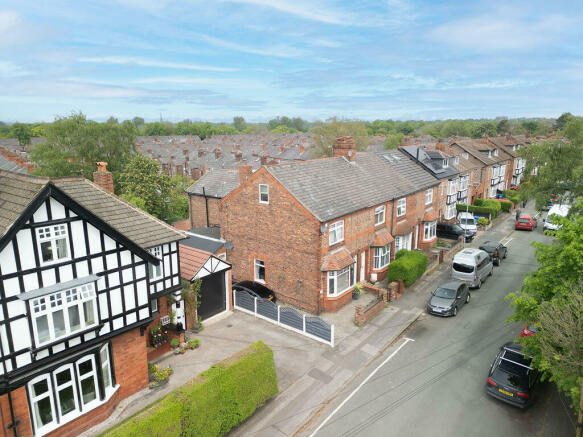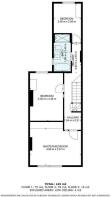Victoria Road, Warrington, WA4

- PROPERTY TYPE
Terraced
- BEDROOMS
4
- BATHROOMS
2
- SIZE
1,561 sq ft
145 sq m
Key features
- Un-Furnished
- Shops and amenities nearby
- Fitted Kitchen
- Double glazing
- Close to public transport
- There is off street parking / space for a garage
- Parking
- Driveway
Description
Welcome to this inviting 4-bedroom Victorian end-terraced house situated on the picturesque Victoria Road in the highly sought-after Stockton Heath Village. Blending timeless architectural elegance with contemporary living, this modern property offers a unique opportunity to reside in one of the area's most desirable central locations.
**Property Highlights:**
**Spacious Accommodation:**
- **4 Generous Bedrooms:** This home boasts four well-proportioned bedrooms, each designed to maximize space and light, providing an ideal setting for families and professionals alike. The rooms exhibit charming period features such as large upvc bay windows and high ceilings, adding an extra dimension of character.
**Modern Conveniences:**
- **Stylish Family Bathrooms:** Equipped with modern fixtures and fittings, the bathroom offer convenience and luxury with under floor heating. A mix of a spacious family bathroom and a contemporary separate WC ensures no morning rush is ever too hectic.
- **Fully Fitted Kitchen:** The well-appointed kitchen blends historical charm with modern amenities, finished with tasteful cabinetry and state-of-the-art appliances, making it perfect for culinary adventures and family gatherings.
**Practical Benefits:**
- **Driveway for 2 Cars:** A rare find in the area, the property includes a private driveway with space for two vehicles, offering priceless convenience and peace of mind.
- **Expansive Living Spaces:** Multiple reception rooms provide versatile spaces for living, dining, and entertaining, each exuding warmth and character.
**Prime Location:**
- **Central Stockton Heath Village:** Nestled in the heart of Stockton Heath Village, this home places you within a stone's throw of an array of local amenities, including boutique shops, delightful cafes, esteemed schools, and excellent transport links. The vibrant community atmosphere is enhanced by the charm of the village’s historic surroundings.
**Leasehold Benefits:**
- **Long-Term Security:** With a leasehold extending over 900 years, you are ensured long-term peace of mind, making this home a sound investment for generations to come.
**Outdoor Living:**
- **Rear Garden:** Enjoy outdoor tranquility in the private rear garden, ideal for relaxing or hosting summer barbecues with friends and family. The garden space is green and lush, complementing the home’s historic allure with its well-maintained lawn and mature planting.
- **Front Courtyard:** Enhance your curb appeal with the delightful front courtyard garden, presenting a welcoming vista and a hint of the elegance within.
This distinguished property on Victoria Road is a testament to refined Victorian architecture, seamlessly integrated with the conveniences of contemporary living. Do not miss the chance to experience the harmonious blend of timeless appeal and modern comfort that this house offers.
**Arrange a Viewing:**
To truly appreciate the charm and practicality of this home in the heart of Stockton Heath Village, please contact us to schedule a viewing. This is an exceptional opportunity to own a piece of history while enjoying all the conveniences of modern living. Your dream home awaits!
Hallway enterance - 1.26 - 1.62 x m (4′2″ x 0′0″ ft)
Hallway - 1.26 x 3.43 m (4′2″ x 11′3″ ft)
Dinning Room - 3.30 x 4.59 m (10′10″ x 15′1″ ft)
Living room - 3.77 x 4.26 m (12′4″ x 13′12″ ft)
Breakfast Nookq - 2.49 x 2.66 m (8′2″ x 8′9″ ft)
Sunroom - 3.17 x 3.59 m (10′5″ x 11′9″ ft)
Kitchen - 2.49 x 5.01 m (8′2″ x 16′5″ ft)
WC - 1.86 x 0.85 m (6′1″ x 2′9″ ft)
Master Bedroom - 4.66 x 3.37 m (15′3″ x 11′1″ ft)
Second Bedroom - 3.02 x 4.38 m (9′11″ x 14′4″ ft)
Bathroom - 1.56 x 3.40 m (5′1″ x 11′2″ ft)
Third Bedroom - 2.48 x 3.58 m (8′2″ x 11′9″ ft)
Hallway - 0.83 x m (2′9″ x 0′0″ ft)
4th bedroom - 3.76 x 4.11 m (12′4″ x 13′6″ ft)
Storage - 1.81 x 1.24 m (5′11″ x 4′1″ ft)
- COUNCIL TAXA payment made to your local authority in order to pay for local services like schools, libraries, and refuse collection. The amount you pay depends on the value of the property.Read more about council Tax in our glossary page.
- Ask agent
- PARKINGDetails of how and where vehicles can be parked, and any associated costs.Read more about parking in our glossary page.
- Yes
- GARDENA property has access to an outdoor space, which could be private or shared.
- Yes
- ACCESSIBILITYHow a property has been adapted to meet the needs of vulnerable or disabled individuals.Read more about accessibility in our glossary page.
- Ask agent
Energy performance certificate - ask agent
Victoria Road, Warrington, WA4
Add your favourite places to see how long it takes you to get there.
__mins driving to your place
Your mortgage
Notes
Staying secure when looking for property
Ensure you're up to date with our latest advice on how to avoid fraud or scams when looking for property online.
Visit our security centre to find out moreDisclaimer - Property reference 753. The information displayed about this property comprises a property advertisement. Rightmove.co.uk makes no warranty as to the accuracy or completeness of the advertisement or any linked or associated information, and Rightmove has no control over the content. This property advertisement does not constitute property particulars. The information is provided and maintained by Domlets Ltd, Warrington. Please contact the selling agent or developer directly to obtain any information which may be available under the terms of The Energy Performance of Buildings (Certificates and Inspections) (England and Wales) Regulations 2007 or the Home Report if in relation to a residential property in Scotland.
*This is the average speed from the provider with the fastest broadband package available at this postcode. The average speed displayed is based on the download speeds of at least 50% of customers at peak time (8pm to 10pm). Fibre/cable services at the postcode are subject to availability and may differ between properties within a postcode. Speeds can be affected by a range of technical and environmental factors. The speed at the property may be lower than that listed above. You can check the estimated speed and confirm availability to a property prior to purchasing on the broadband provider's website. Providers may increase charges. The information is provided and maintained by Decision Technologies Limited. **This is indicative only and based on a 2-person household with multiple devices and simultaneous usage. Broadband performance is affected by multiple factors including number of occupants and devices, simultaneous usage, router range etc. For more information speak to your broadband provider.
Map data ©OpenStreetMap contributors.





