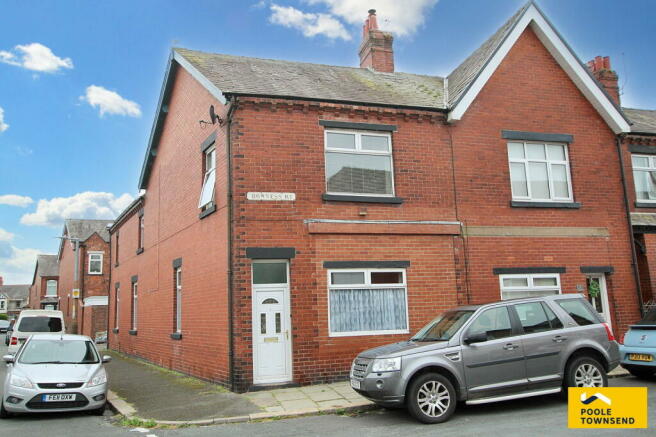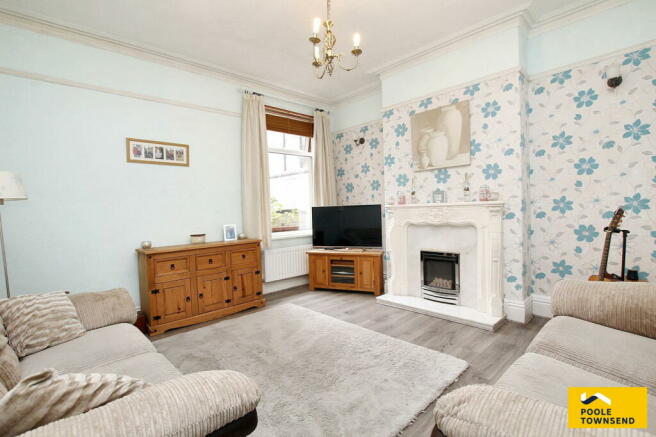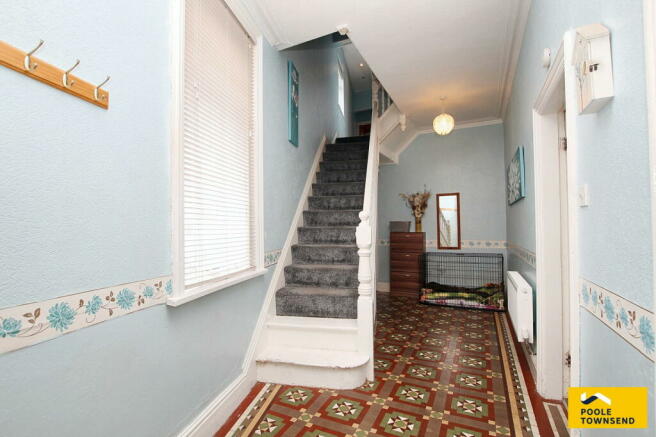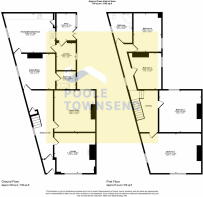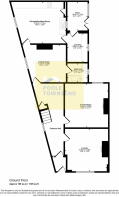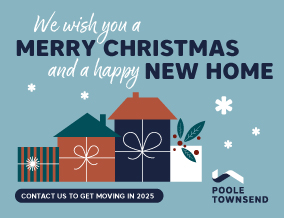
Bowness Road, Barrow-in-furness, LA14 5PW

- PROPERTY TYPE
End of Terrace
- BEDROOMS
4
- BATHROOMS
2
- SIZE
Ask agent
- TENUREDescribes how you own a property. There are different types of tenure - freehold, leasehold, and commonhold.Read more about tenure in our glossary page.
Freehold
Key features
- Attached porch/storage area
- Enclosed yard to the rear
- Gas-fired central heating system. Double glazing
- Four bedrooms
- Seperate laundry room
- Dining kitchen
- Three reception areas
- Solar PV panels to the roof
- Bathroom to the ground and first floor
- Substantial end of terrace property
Description
This is a substantial end of terrace property that offers extensive and versatile accommodation with the distinct benefit of having a bathroom to the ground floor and a second to the first floor level plus a solar PV panels to the roof. The accommodation comprises an entrance vestibule and hallway with a beautiful mosaic tiled floor, three reception areas, dining kitchen with separate laundry room, ground floor bathroom, four bedrooms and a first floor bathroom. There is also a gas-fired central heating system and double glazing plus an enclosed yard to the rear with an attached porch/storage area. An ideal family home in a popular location that is close to several key amenities.
Location
What3Words///cage.racing.insert
Description
This Victorian style property offers extensive accommodation over two floors with the benefit of a gas-fired central heating system, double glazing throughout and also solar photovoltaic panels to the roof generating electricity.
The entrance vestibule has stepped access into the hallway where both areas have a beautiful mosaic tiled finish to the floor, open access onto the stairwell with storage cupboard beneath and doors accessing each of the three reception areas.
The primary room is at the front of the property where there is a substantial fireplace with a solid fuel cottage style stove set within. The adjacent family room has an ornate fireplace to the front of the chimney breast with a marble style inset and hearth and a glass fronted gas fire.
The third reception room is central to the ground floor accommodation leading into the kitchen/breakfast room and also into the ground floor bathroom.
This bathroom is modern and has an aqua board style panelled finish to the walls which complements the white sanitary ware that includes a WC, pedestal wash hand basin and panelled bath which has a shower fitted over and a glazed screen alongside.
The kitchen is a generous size room with the units having a modern oak style finish to the panelled door fronts, a contrasting coloured work surface and a tiled finish to the walls behind. There is an integrated oven with gas hob and cooker hood, single drainer sink with mixer tap and floor space for an upright fridge freezer. The gas boiler is concealed within the cupboard alongside the sink.
Alongside the kitchen is the laundry room where there is space for a washing machine, dishwasher and clothes dryer. There is a tiled finish to the floor and to the walls and a part glazed door which takes you out into the attached store/porch area.
The split-level landing to the first floor has a large loft hatch and doors leading to each of the four bedrooms with the largest of these having dual aspect windows making this a naturally bright room. All of the bedrooms with comfortably accommodate a double bed and furniture.
The second bathroom has a three-piece suite which includes a corner bath with shower attachment to the taps, pedestal wash hand basin and a WC. There is a tiled finish to the walls around the sanitary ware with a timber tongue and groove style panel finish to the window wall.
Tenure
Freehold
Services
Mains gas, electricity, water and drainage.
Brochures
Brochure 1- COUNCIL TAXA payment made to your local authority in order to pay for local services like schools, libraries, and refuse collection. The amount you pay depends on the value of the property.Read more about council Tax in our glossary page.
- Band: B
- PARKINGDetails of how and where vehicles can be parked, and any associated costs.Read more about parking in our glossary page.
- On street
- GARDENA property has access to an outdoor space, which could be private or shared.
- Yes
- ACCESSIBILITYHow a property has been adapted to meet the needs of vulnerable or disabled individuals.Read more about accessibility in our glossary page.
- Ask agent
Bowness Road, Barrow-in-furness, LA14 5PW
Add your favourite places to see how long it takes you to get there.
__mins driving to your place



Poole Townsend are the largest independent estate agents covering the South Lakes and Furness area. With five high profile town centre offices all providing expert advice on all aspects of estate agency, a wide range of legal work and tailored financial advice.
Poole Townsend provides a welcoming high street presence whilst also fully embracing the integration of digital media to expand and grow the business through advertising and social media. All our branches are members of the National Association of Estate Agents and work to their strict code of professional conduct.
Your mortgage
Notes
Staying secure when looking for property
Ensure you're up to date with our latest advice on how to avoid fraud or scams when looking for property online.
Visit our security centre to find out moreDisclaimer - Property reference S1042974. The information displayed about this property comprises a property advertisement. Rightmove.co.uk makes no warranty as to the accuracy or completeness of the advertisement or any linked or associated information, and Rightmove has no control over the content. This property advertisement does not constitute property particulars. The information is provided and maintained by Poole Townsend, Barrow-in-Furness. Please contact the selling agent or developer directly to obtain any information which may be available under the terms of The Energy Performance of Buildings (Certificates and Inspections) (England and Wales) Regulations 2007 or the Home Report if in relation to a residential property in Scotland.
*This is the average speed from the provider with the fastest broadband package available at this postcode. The average speed displayed is based on the download speeds of at least 50% of customers at peak time (8pm to 10pm). Fibre/cable services at the postcode are subject to availability and may differ between properties within a postcode. Speeds can be affected by a range of technical and environmental factors. The speed at the property may be lower than that listed above. You can check the estimated speed and confirm availability to a property prior to purchasing on the broadband provider's website. Providers may increase charges. The information is provided and maintained by Decision Technologies Limited. **This is indicative only and based on a 2-person household with multiple devices and simultaneous usage. Broadband performance is affected by multiple factors including number of occupants and devices, simultaneous usage, router range etc. For more information speak to your broadband provider.
Map data ©OpenStreetMap contributors.
