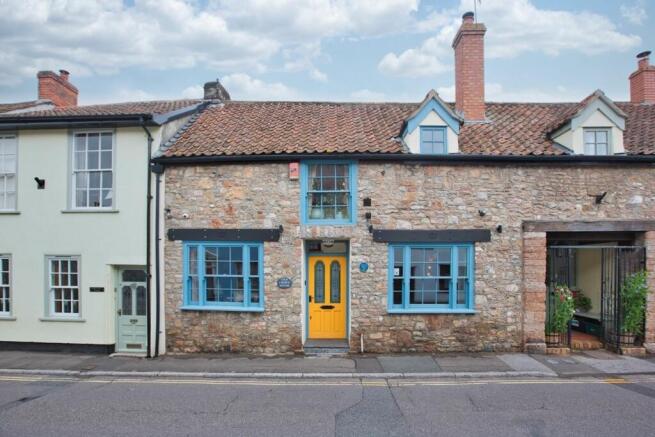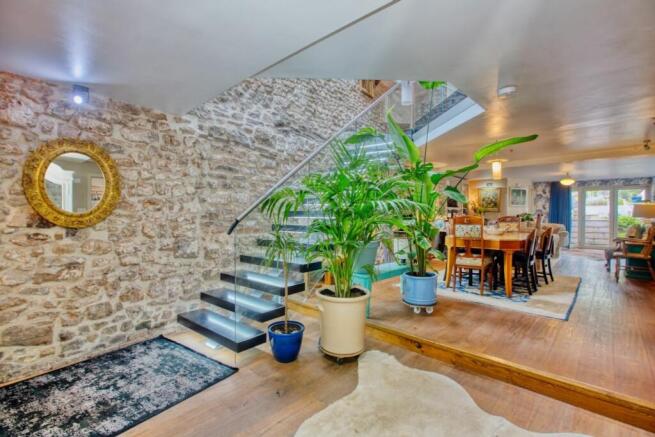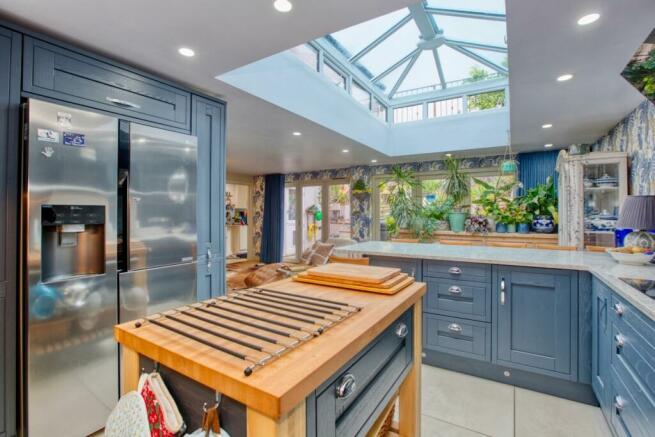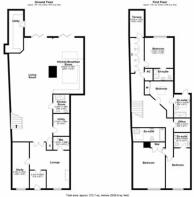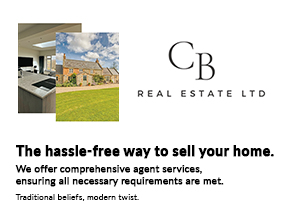
St. Marys Street, Axbridge, BS26

- PROPERTY TYPE
Terraced
- BEDROOMS
4
- BATHROOMS
6
- SIZE
Ask agent
- TENUREDescribes how you own a property. There are different types of tenure - freehold, leasehold, and commonhold.Read more about tenure in our glossary page.
Freehold
Key features
- Former Public House
- Unique Characterful Layout
- Open Plan Modern Living Area
- Period Features Throughout
- Four Double Bedrooms With En-Suites
- Within Community Proximity
Description
Upon entry to the restored 1300’s public house you are greeted with a sitting room and wood burner, stylish w/c and a large study which can easily become a fifth bedroom with a nice front aspect. The show stopping family room is a phenomenal blend of character and modern features, a large open space before leading into the kitchen which is blessed with an abundance of natural light from the lantern roof. The kitchen is completed with all the built in appliances you expect. The large utility room is practical and doubles up to be a perfect place to wash off muddy boots and fury friends after enjoying the local country side on your door step.
After taking the beautifully finished staircase to the first floor which houses the four bedrooms which are all double rooms and all benefit from their own en-suite facilities. The landing is naturally well lit, airy and leads through to the lovely terrace at the rear that takes you down onto the garden.
The Garden is across different levels which makes it very versatile and attracts the sun light throughout the day, the garden is fully enclosed with walling surrounding all three sides. You can access from the house through bi-fold doors or from the back of the property and in the house via the utility. Made up of 3 parts to the garden, Indian Sandstone patio slabs, Turf and Artificial Grass. With flower beds, Built in BBQ, Mature Trees all this topped off with Views of Axbridge Church and The Mendips.
This luxury property could be used as an air BnB. All bedrooms have Ensuites and there is ample space for guests in the property.
EPC Rating: D
Lobby Area
Upon entering the property you are welcomed with a spacious lobby area and a further set of doors for added security.
Snug
The main focal point of the room is the traditional 'Public House' stone fire place with log burner. A window seat for cosiness with wooden shutters and streams of light. Traditional Flag stone flooring continues. Access to downstairs WC.
Study
To the left side of the lobby is the study. In the study you will find a cosy window seat letting in plentiful light with wooden shutters. The original stone wall feature begins but pauses for the mantel beam above the fireplace and then continues. Along the floor is the traditional flag stone flooring.
Downstairs Wc
Conveniently placed downstairs WC in the corner of the snug with separate basin.
Reception Room
Spacious living space with impressive wooden flooring. Bifolding doors opening into the rear garden. Opening to kitchen/diner area.
Utility
Good sized practical laundry utility room.
Downstairs Shower Room
Modern ground floor shower area with impressive walk in shower, sink and toilet. With the added benefit of a towel radiator.
Kitchen/Breakfast Room
The centre hub of the house. The fantastic modern kitchen area with beautiful worktop counters and ample storage cupboards throughout. A truly impressive area for hosting parties and guest.
Large Utility
Larger utility to the rear left of the property provides excellent space storing items that you would want hidden. Stable doors to the rear garden, a perfect spot for pet lovers who can wash their dog before entering the house. This utility is fully fitted with drawers and cupboards, worktop and a built in doggy shower/welly-boot wash and a built in Dishwasher.
Bedroom 1
Spacious double bedroom with ample space for free standing furniture. The room also benefits from an extreme amount of character with the exposed brickwork as well as the vaulted ceiling. In addition, the room has large traditional style built-in wardrobes floor to Apex ceiling height with large storage above the clothes area.
En-Suite 1
Walk in shower, sink and toilet. As well as the impressive whirlpool bathtub and rainfall shower head.
Bedroom 2
Another double bedroom with the benefit of the ensuite.
En-Suite 2
Bath including shower and screen, In addition this ensuite has a toilet and sink.
Bedroom 3
Double room with space for free standing furniture. This room also has large built-in mirrored doors wardrobe plus built in shelving for baskets and clothes storage.
En-Suite 3
Modern shower, toilet and sink.
Bedroom 4
The last bedroom is another double bedroom. Space for free standing wardrobes. This bedroom has a small built in hanging rail space.
En-Suite 4
Walk in shower, toilet and sink.
Terrace
Lovely outside area with space for table and chairs. Lovely spot to enjoy the sun.
Location
Explore Axbridge following this link:
Garden
Large garden to the rear, across three levels. One area is predominantly laid to lawn which provides excellent space for kids to enjoy. The other area is the barbeque hosting space, perfect for hosting guests. The final area is the patio area which is the afternoon tea area.
Parking - On street
- COUNCIL TAXA payment made to your local authority in order to pay for local services like schools, libraries, and refuse collection. The amount you pay depends on the value of the property.Read more about council Tax in our glossary page.
- Band: E
- PARKINGDetails of how and where vehicles can be parked, and any associated costs.Read more about parking in our glossary page.
- On street
- GARDENA property has access to an outdoor space, which could be private or shared.
- Private garden
- ACCESSIBILITYHow a property has been adapted to meet the needs of vulnerable or disabled individuals.Read more about accessibility in our glossary page.
- Ask agent
Energy performance certificate - ask agent
St. Marys Street, Axbridge, BS26
Add an important place to see how long it'd take to get there from our property listings.
__mins driving to your place
Your mortgage
Notes
Staying secure when looking for property
Ensure you're up to date with our latest advice on how to avoid fraud or scams when looking for property online.
Visit our security centre to find out moreDisclaimer - Property reference f1f02e79-1985-4fb3-bd63-9232c3d717b0. The information displayed about this property comprises a property advertisement. Rightmove.co.uk makes no warranty as to the accuracy or completeness of the advertisement or any linked or associated information, and Rightmove has no control over the content. This property advertisement does not constitute property particulars. The information is provided and maintained by CB Real Estate, Covering Wedmore. Please contact the selling agent or developer directly to obtain any information which may be available under the terms of The Energy Performance of Buildings (Certificates and Inspections) (England and Wales) Regulations 2007 or the Home Report if in relation to a residential property in Scotland.
*This is the average speed from the provider with the fastest broadband package available at this postcode. The average speed displayed is based on the download speeds of at least 50% of customers at peak time (8pm to 10pm). Fibre/cable services at the postcode are subject to availability and may differ between properties within a postcode. Speeds can be affected by a range of technical and environmental factors. The speed at the property may be lower than that listed above. You can check the estimated speed and confirm availability to a property prior to purchasing on the broadband provider's website. Providers may increase charges. The information is provided and maintained by Decision Technologies Limited. **This is indicative only and based on a 2-person household with multiple devices and simultaneous usage. Broadband performance is affected by multiple factors including number of occupants and devices, simultaneous usage, router range etc. For more information speak to your broadband provider.
Map data ©OpenStreetMap contributors.
