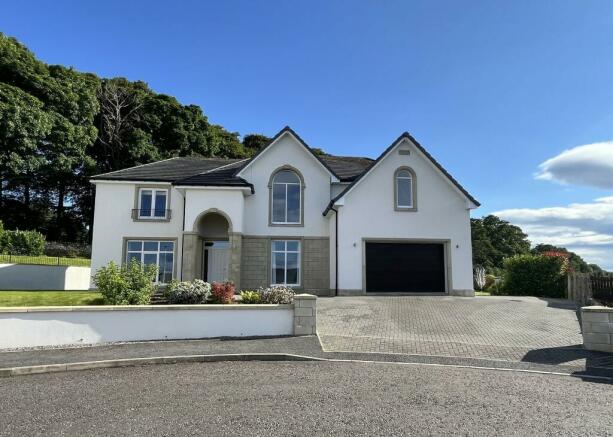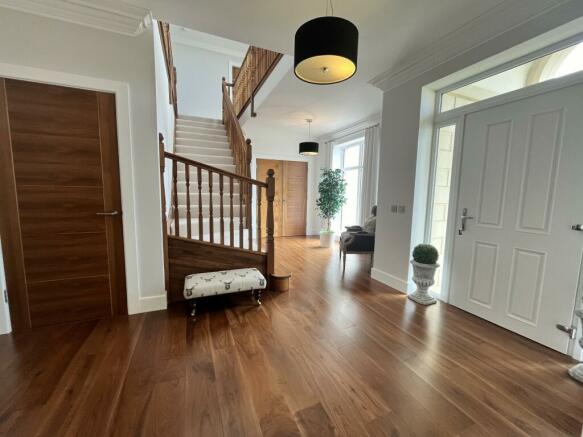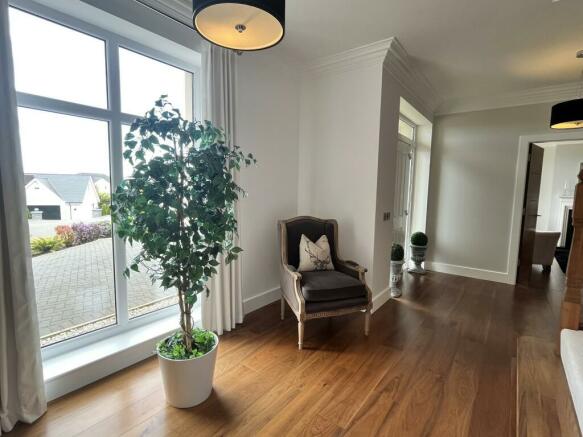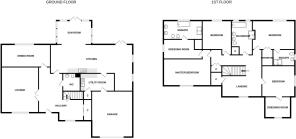
7 Upper Slackbuie, Slackbuie, Inverness. IV2 6BY
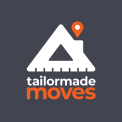
- PROPERTY TYPE
Detached
- BEDROOMS
4
- BATHROOMS
4
- SIZE
3,562 sq ft
331 sq m
- TENUREDescribes how you own a property. There are different types of tenure - freehold, leasehold, and commonhold.Read more about tenure in our glossary page.
Freehold
Key features
- Luxurious 4 bedroom villa in exclusive development
- Architect designed with many bespoke features
- Beautifully presented with flexible accommodation throughout
- Set within landscaped grounds with beautiful views
- Large single integral garage, driveway, South/West facing gardens
- EPC Band B
Description
Location: The property is located within the sought after Slackbuie development. Upper Slackbuie is a modern and desirable residential area with excellent local amenities and services. Its close proximity to the Southern Distributor Road allows easy access to Raigmore Hospital, Lifescan, Police Headquarters, Inshes Retail Park and Beechwood Business Park. There are local amenities at Fairways Retail, including a baker, fishmonger, hairdressers, barbers and circuit gym, the Loch Ness Golf Course, Fairways Golf Club, restaurant and bar, as well as an Asda superstore with petrol station. Additional amenities and facilities are located a short drive away at Inshes Retail Park, including two supermarkets, petrol station, garden store, Bannatynes Health Club and Playzone/nursery. There are two primary schools nearby, including the highly regarded Gaelic primary school, with secondary pupils attending the newly constructed Inverness Royal Academy. There is a regular bus service into the centre routed nearby. The city centre is a short drive away and provides an extensive choice of shopping, leisure and recreational activities associated with city living. There is easy access to a wide variety of outdoors sports and activities.
Floor Area: 331m2
Services: Mains gas, electricity, water and drainage. Satellite, telephone, and broadband.
Extras: All fitted floor coverings, fixtures and fittings including all light fittings. All blinds and curtain poles. Integrated kitchen appliances including two single oven, induction hob and downdraft extractor hood, fridge/freezer and dishwasher.
Council Tax: Band G
Tenure: Freehold
Entry: By mutual agreement
Viewing: To arrange a viewing of this property please contact Emma on .
Lounge
4.80m x 5.37m (15' 9" x 17' 7")
Dining Room
6.04m x 3.48m (19' 10" x 11' 5")
Kitchen / Diner
7.26m x 7.27m (23' 10" x 23' 10")
Sun Room
6.11m x 3.50m (20' 1" x 11' 6")
Utility Room
4.29m x 1.86m (14' 1" x 6' 1")
Shower Room (downstairs)
1.92m x 2.45m (6' 4" x 8' 0")
Principal Bedroom
5.62m x 4.99m (18' 5" x 16' 4")
Principal Bedroom Dressing Room
2.52m x 3.66m (8' 3" x 12' 0")
Principal Bedroom En Suite
4.54m x 2.42m (14' 11" x 7' 11")
Bedroom 2
5.78m x 3.83m (19' 0" x 12' 7")
Bedroom 2 En Suite
2.11m x 2.49m (6' 11" x 8' 2")
Bedroom 3
3.79m x 4.41m (12' 5" x 14' 6")
Bedroom 4
3.64m x 3.86m (11' 11" x 12' 8")
Bathroom
2.80m x 3.59m (9' 2" x 11' 9")
Brochures
BrochureHome Report- COUNCIL TAXA payment made to your local authority in order to pay for local services like schools, libraries, and refuse collection. The amount you pay depends on the value of the property.Read more about council Tax in our glossary page.
- Band: G
- PARKINGDetails of how and where vehicles can be parked, and any associated costs.Read more about parking in our glossary page.
- Yes
- GARDENA property has access to an outdoor space, which could be private or shared.
- Yes
- ACCESSIBILITYHow a property has been adapted to meet the needs of vulnerable or disabled individuals.Read more about accessibility in our glossary page.
- Ask agent
7 Upper Slackbuie, Slackbuie, Inverness. IV2 6BY
Add your favourite places to see how long it takes you to get there.
__mins driving to your place
Explore area BETA
Inverness
Get to know this area with AI-generated guides about local green spaces, transport links, restaurants and more.
Powered by Gemini, a Google AI model

Tailormade Moves are in the business of people first, property second. If there's one thing we value more than anything else, it's customer service and strong relationships.
Placing our customers at the very heart of our business helps us achieve the absolute best outcomes for everyone. Excellent customer service is second nature to us and Tailormade Moves will go that extra mile for customers. No task is too big, no gesture too small - no phone call too late. This means there are hundreds of happy customers out there who would recommend Tailormade Moves to friends and family when selling or letting property.
Impressions, Attitude and Communication are key! All of this combined makes Tailormade Moves the leading estate agency in the Inverness area.
Your mortgage
Notes
Staying secure when looking for property
Ensure you're up to date with our latest advice on how to avoid fraud or scams when looking for property online.
Visit our security centre to find out moreDisclaimer - Property reference PRA14654. The information displayed about this property comprises a property advertisement. Rightmove.co.uk makes no warranty as to the accuracy or completeness of the advertisement or any linked or associated information, and Rightmove has no control over the content. This property advertisement does not constitute property particulars. The information is provided and maintained by Tailormade Moves, Inverness. Please contact the selling agent or developer directly to obtain any information which may be available under the terms of The Energy Performance of Buildings (Certificates and Inspections) (England and Wales) Regulations 2007 or the Home Report if in relation to a residential property in Scotland.
*This is the average speed from the provider with the fastest broadband package available at this postcode. The average speed displayed is based on the download speeds of at least 50% of customers at peak time (8pm to 10pm). Fibre/cable services at the postcode are subject to availability and may differ between properties within a postcode. Speeds can be affected by a range of technical and environmental factors. The speed at the property may be lower than that listed above. You can check the estimated speed and confirm availability to a property prior to purchasing on the broadband provider's website. Providers may increase charges. The information is provided and maintained by Decision Technologies Limited. **This is indicative only and based on a 2-person household with multiple devices and simultaneous usage. Broadband performance is affected by multiple factors including number of occupants and devices, simultaneous usage, router range etc. For more information speak to your broadband provider.
Map data ©OpenStreetMap contributors.
