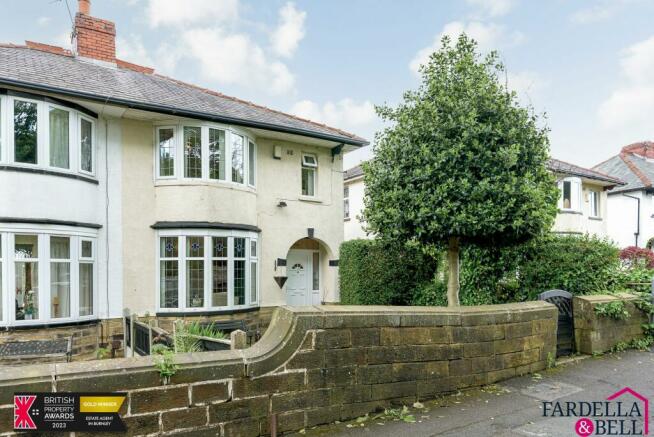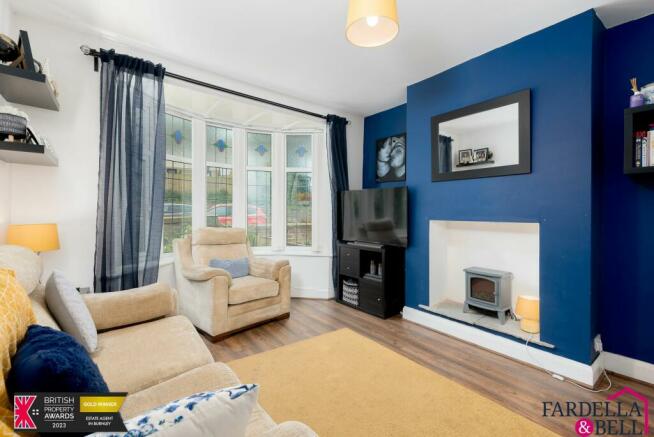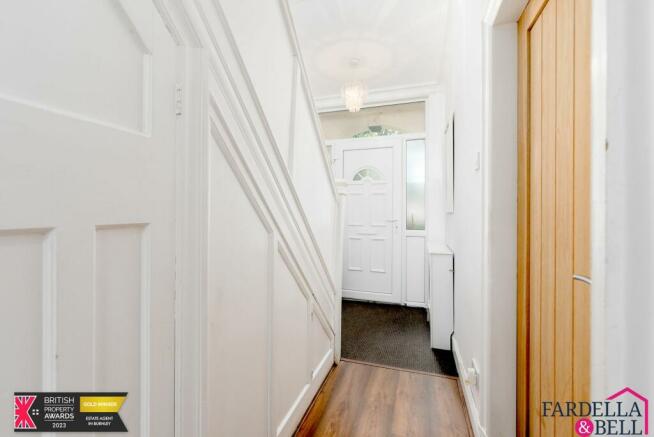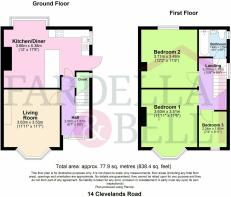Clevelands Road, Burnley, BB11

- PROPERTY TYPE
Semi-Detached
- BEDROOMS
3
- BATHROOMS
1
- SIZE
Ask agent
Key features
- Perfect family home
- Semi-detached
- Two large gardens
- Close to train station
- A short walk to the town centre
- Gas Central Heating
Description
FAMILY HOME - THREE BEDROOMS - GARDENS
Nestled on Cleveland's Road in Burnley, this charming three-bedroom semi-detached family home offers a perfect blend of comfort and convenience. The property features a spacious living room, ideal for relaxation and family gatherings. The large dining breakfast kitchen is designed to be the heart of the home, providing ample space for cooking, dining and entertaining.
Upstairs, you will find three well-proportioned bedrooms, each offering a peaceful retreat for the family. The modern family bathroom is elegantly designed with contemporary fixtures and fittings ensuring functionality.
The home is complemented by front and rear gardens, perfect for outdoor activities, gardening, or simply enjoying the fresh air. Its prime location is a significant advantage, being just a short walk from Manchester Road Railway Station, making commuting hassle-free. Additionally, nearby bus stops provide excellent public transport links.
For those who enjoy the vibrancy of urban living, Burnley town centre is within easy walking distance, offering a variety of shops, restaurants, and amenities. This delightful property makes an ideal choice for families looking for their next home.
EPC Rating: D
Entrance Hallway
With laminate flooring, matted flooring, understairs WC, uPVC door and a ceiling light point.
Living Room
With laminate flooring, uPVC bay window overlooking the front aspect, ceiling light point, TV point and a radiator.
Kitchen / Dining Room
A mixture of walls and base units,laminate work surfaces, tiled splashback, 4x ring gas hob with integrated oven, overhead extraction point, inset sink with chrome mixer tap, uPVC door, surrounding uPVC windows, plumbing for a washing machine, breakfast bar with space for undercounter fridge/freezer, ample room for a dining table and spotlights to the ceiling.
Landing
With fitted carpet, loft hatch., uPVC window and a ceiling light point.
Bedroom one
A room of double proportions with a bow bay window, fitted carpet, a ceiling light point, TV point and a radiator.
Bedroom two
Another room of double proportions with fitted carpet, a ceiling light point and a uPVC window.
Bedroom three
With fitted carpet, a light point and a uPVC window.
Family bathroom
With fully tiled walls, panelled bath with chrome mixer taps and over head mains fed shower, vanity unit with sink and a chrome mixer tap, a push button toilet, vinyl flooring and a chrome heated towel rail.
Consumer Protection Regs
The tenure of this property is 'Leasehold' and the Council Tax Band is 'C'
999 Years from 12/04/1892 - £3.50 annual ground rent.
Parking - On Street
Rights and easements – unknown by vendor
Restrictions – unknown by vendor
Building safety – no visible risks
Accessibility/Adaptations – no adaptations have been made, acess to the ground entrance level, essential living to ground floor and bedrooms and family bathroom to the first floor.
Utility supply - Mains gas, electric and water.
Coastal erosion risk - None
Planning permission – unknown by vendor
Flood Risk - Low
Coalfield or mining area - Unknown by vendor
Disclaimer
Disclaimer- All descriptions advertised digitally or printed in regards to this property are the opinions of Fardella & Bell Estate Agents. and their employees with any additional information advised by the
seller. Properties must be viewed in order to come to your own conclusions and decisions. Although every effort is made to ensure measurements are correct, please check all dimensions and shapes
before making any purchases or decisions reliant upon them. Please note that any services, appliances or heating systems have not been tested by Fardella & Bell Estate Agents and no warranty can be
given or implied as to their working order
Publishing
Publishing - You may download, store and use the material for your own personal use and research. You may not republish, retransmit, redistribute or otherwise make the material available to any party or make the same available on any website, online service or bulletin board of your own or of any other party or make the same available in hard copy or in any other media without the website owner's express prior written consent. The website owner's copyright must remain on all reproductions of material taken from this website.
Viewings on Brochure
Viewings are strictly by appointment only and can be arranged by calling or emailing Fardella & Bell.
For the latest upcoming properties make sure you follow our socials on instagram @fardella_bell_estate_agents and facebook @fardella & bell estate agents
Garden
Front - There is a large area primarily laid to lawn, featuring flower beds, mature shrubs, and trees.
Rear - Another secure, spacious area mainly laid to lawn, with an outdoor tap.
Parking - On street
Brochures
Brochure 1- COUNCIL TAXA payment made to your local authority in order to pay for local services like schools, libraries, and refuse collection. The amount you pay depends on the value of the property.Read more about council Tax in our glossary page.
- Band: C
- PARKINGDetails of how and where vehicles can be parked, and any associated costs.Read more about parking in our glossary page.
- On street
- GARDENA property has access to an outdoor space, which could be private or shared.
- Private garden
- ACCESSIBILITYHow a property has been adapted to meet the needs of vulnerable or disabled individuals.Read more about accessibility in our glossary page.
- Ask agent
Energy performance certificate - ask agent
Clevelands Road, Burnley, BB11
Add your favourite places to see how long it takes you to get there.
__mins driving to your place
Your mortgage
Notes
Staying secure when looking for property
Ensure you're up to date with our latest advice on how to avoid fraud or scams when looking for property online.
Visit our security centre to find out moreDisclaimer - Property reference ef1e3b2a-818c-4b5e-95ba-3fc18d613dc4. The information displayed about this property comprises a property advertisement. Rightmove.co.uk makes no warranty as to the accuracy or completeness of the advertisement or any linked or associated information, and Rightmove has no control over the content. This property advertisement does not constitute property particulars. The information is provided and maintained by Fardella & Bell Ltd, Burnley. Please contact the selling agent or developer directly to obtain any information which may be available under the terms of The Energy Performance of Buildings (Certificates and Inspections) (England and Wales) Regulations 2007 or the Home Report if in relation to a residential property in Scotland.
*This is the average speed from the provider with the fastest broadband package available at this postcode. The average speed displayed is based on the download speeds of at least 50% of customers at peak time (8pm to 10pm). Fibre/cable services at the postcode are subject to availability and may differ between properties within a postcode. Speeds can be affected by a range of technical and environmental factors. The speed at the property may be lower than that listed above. You can check the estimated speed and confirm availability to a property prior to purchasing on the broadband provider's website. Providers may increase charges. The information is provided and maintained by Decision Technologies Limited. **This is indicative only and based on a 2-person household with multiple devices and simultaneous usage. Broadband performance is affected by multiple factors including number of occupants and devices, simultaneous usage, router range etc. For more information speak to your broadband provider.
Map data ©OpenStreetMap contributors.




