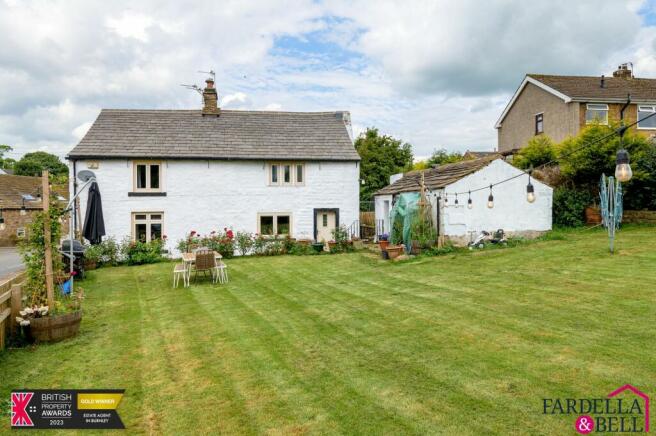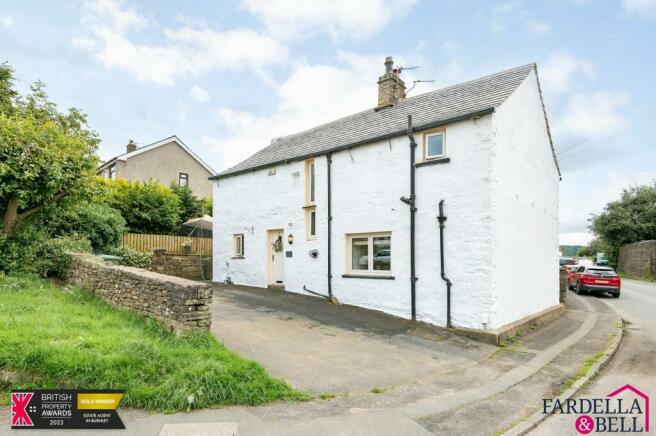Ormerod Street, Worsthorne, BB10

- PROPERTY TYPE
Character Property
- BEDROOMS
3
- BATHROOMS
2
- SIZE
16,641 sq ft
1,546 sq m
- TENUREDescribes how you own a property. There are different types of tenure - freehold, leasehold, and commonhold.Read more about tenure in our glossary page.
Freehold
Key features
- 3 Bedroom Detached Farmhouse
- New Roof
- 2 New Bathrooms
- New Kitchen with Granite Surfaces & Aga
- Garden Plot
- Off Road Parking
- Village Location
- Conservation Area
- Character Propertyy
Description
DETACHED FARMHOUSE THREE BEDROOMS VILLAGE LOCATION CHAIN FREE
Nestled in the picturesque village of Worsthorne, this enchanting three-bedroom detached farmhouse seamlessly combines historical charm with modern luxury. Boasting a brand new roof, this 400-year-old property features exposed beams throughout, exuding rustic elegance in every room.
The heart of the home is its spacious, newly renovated kitchen, which showcases an original oil-fuelled Aga, granite work surfaces, and an island with a breakfast bar. Complemented by two newly installed bathrooms, this residence ensures contemporary comfort.
Set on a generous garden plot, the farmhouse offers a serene outdoor retreat complete with practical outbuildings for ample storage. A convenient downstairs shower room adds to the property's functional appeal.
Despite its tranquil countryside setting, the farmhouse is just a ten-minute drive from the local town, providing easy access to all essential amenities.
This unique property is a captivating blend of historical allure and modern convenience, making it an irresistible home.
To arrange your viewing, please call us on .
EPC Rating: D
Entrance hallway
Laminate flooring, exposed beams, matting to the floor next to the front door, ceiling light point andstone staircase to the first floor.
Lounge
Exposed beams to the ceiling, LVT flooring, two uPVC double glazed windows, radiator, multi fuel stove with wooden mantle and tiled surround, TV point and two ceiling light points.
Downstairs shower room
Tiled flooring, tiled walls,. illuminated mirror, vanity units with sink and chrome mixer tap, two uPVC frosted windows, spotlights to the ceiling, shower enclosure with chrome mains fed shower and push button WC.
Kitchen
Spotlights to the ceiling, exposed beams, a mixture of wall and base units, inbuilt hide and slide double oven, integrated fridge / freezer, island with breakfast bar, induction hob, freestanding original oil fired AGA , TV point, uPVC double glazed window, sink with chrome mixer tap and granite work surfaces.
Landing
uPVC double glazed window, fitted carpet and ceiling light point.
Bedroom one
Exposed beam, uPVC double glazed mullion window, TV point, fitted carpet, radiator and fitted storage.
Bedroom two
uPVC double glazed window, fitted carpet, ceiling light point, radiator and fitted storage.
Bedroom three
uPVC double glazed window, radiator, loft access point, fitted carpet and ceiling light point.
Bathroom
Wet wall panelling, spotlights to the ceiling, laminate flooring, push button WC, vanity unit with sink and chrome mixer tap and free standing bath with chrome mixer tap.
External
Front - The front of the property features a driveway surrounded by a charming stone wall and plenty of space to hold several vehicles.
Rear and Side - The rear and side of the property include an outhouse with electricity for convenient storage, a spacious lawn area, walled boundaries, side gate access from the road, and mature bushes and shrubs for added privacy and greenery.
Consumer Protection Regs
The tenure of this property is 'Freehold' and the Council Tax Band is 'C'
The title register shows the property may contain restrictive covenants. These should be raised and satisfied by your chosen legal representative.
Parking - Driveway
Rights and easements –Unknown by vendor
Restrictions – In a protected conservation area
Building safety – No visible risks
Accessibility/Adaptations – No adaptations
Utility supply - Mains gas, electric and water.
Coastal erosion risk - None
Planning permission – None on the property, but within close proximity to the property is a New Build residential site in the Village.
Flood Risk - Low
Coalfield or mining area - Unknown by vendor
Parking - Driveway
Brochures
Brochure 1- COUNCIL TAXA payment made to your local authority in order to pay for local services like schools, libraries, and refuse collection. The amount you pay depends on the value of the property.Read more about council Tax in our glossary page.
- Band: C
- PARKINGDetails of how and where vehicles can be parked, and any associated costs.Read more about parking in our glossary page.
- Driveway
- GARDENA property has access to an outdoor space, which could be private or shared.
- Yes
- ACCESSIBILITYHow a property has been adapted to meet the needs of vulnerable or disabled individuals.Read more about accessibility in our glossary page.
- Ask agent
Energy performance certificate - ask agent
Ormerod Street, Worsthorne, BB10
Add your favourite places to see how long it takes you to get there.
__mins driving to your place
Your mortgage
Notes
Staying secure when looking for property
Ensure you're up to date with our latest advice on how to avoid fraud or scams when looking for property online.
Visit our security centre to find out moreDisclaimer - Property reference ba6345c3-0b11-40ff-8332-00a196f87c29. The information displayed about this property comprises a property advertisement. Rightmove.co.uk makes no warranty as to the accuracy or completeness of the advertisement or any linked or associated information, and Rightmove has no control over the content. This property advertisement does not constitute property particulars. The information is provided and maintained by Fardella & Bell Ltd, Burnley. Please contact the selling agent or developer directly to obtain any information which may be available under the terms of The Energy Performance of Buildings (Certificates and Inspections) (England and Wales) Regulations 2007 or the Home Report if in relation to a residential property in Scotland.
*This is the average speed from the provider with the fastest broadband package available at this postcode. The average speed displayed is based on the download speeds of at least 50% of customers at peak time (8pm to 10pm). Fibre/cable services at the postcode are subject to availability and may differ between properties within a postcode. Speeds can be affected by a range of technical and environmental factors. The speed at the property may be lower than that listed above. You can check the estimated speed and confirm availability to a property prior to purchasing on the broadband provider's website. Providers may increase charges. The information is provided and maintained by Decision Technologies Limited. **This is indicative only and based on a 2-person household with multiple devices and simultaneous usage. Broadband performance is affected by multiple factors including number of occupants and devices, simultaneous usage, router range etc. For more information speak to your broadband provider.
Map data ©OpenStreetMap contributors.




