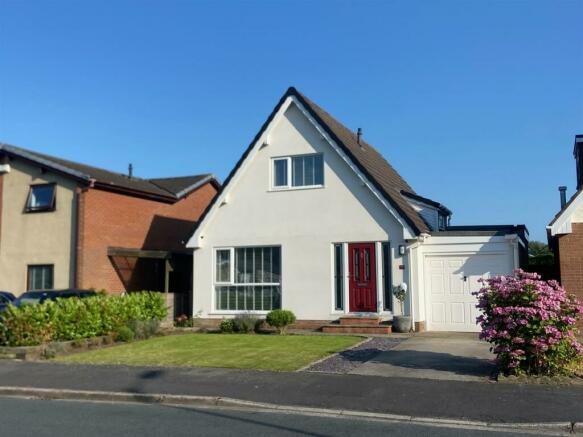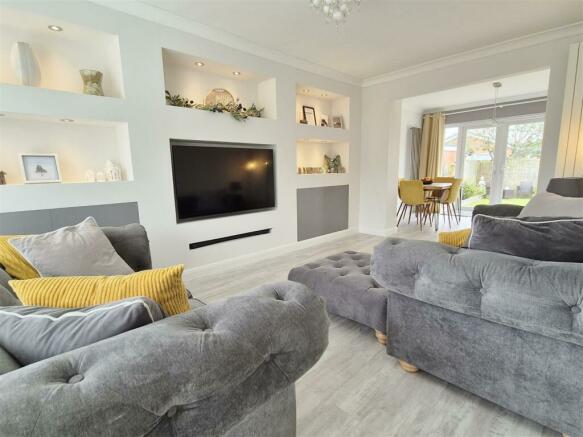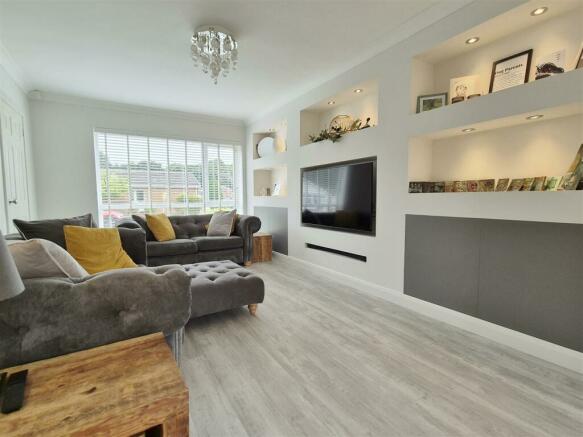Forest Drive, Lytham

- PROPERTY TYPE
Detached
- BEDROOMS
2
- BATHROOMS
1
- SIZE
Ask agent
Key features
- Stunning Detached Chalet Style House
- Spacious Entrance Hallway
- Lounge & Dining Room Leading Off
- Fitted Breakfast Kitchen
- Two Fitted Double Bedrooms
- Large Modern Shower Room/WC
- Private Landscaped South Facing Rear Garden, Garage & Off Road Parking
- No Onward Chain
- Within Easy Reach of Lytham Centre
- Leasehold, Council Tax Band E & EPC Rating D
Description
Ground Floor -
Entrance Hallway - 5.00m x 2.87m (16'5 x 9'5) - Impressive and tastefully appointed wide entrance hall approached through a double glazed Weru composite outer door with peephole, custom designed double glazed glass and matching full height side panels. New Karndean wood effect flooring throughout. Turned staircase leads off with a ranch style white balustrade. Modern contemporary wall mounted radiator. Corniced ceiling. Bespoke light fitting and additional LED spotlights. Electric smart meter cupboard. Hard wired smoke alarm and gas central heating thermostat. Doors to the Lounge and Kitchen. New integral UPVC obscure double glazed door to the Garage.
Lounge - 5.00m x 3.45m (16'5 x 11'4) - Superbly appointed principal reception room. Double glazed picture window overlooks the front garden. Side opening light and fitted window blinds. The focal point of the room is a feature 'media wall' with illuminated recessed displays and a central space and power for a large slimline TV. Cupboards to either side. Two contemporary wall mounted radiators. Corniced ceiling. Matching Karndean flooring. Centre square arch leads to the adjoining open plan Dining Room.
Dining Room - 3.45m x 3.30m (11'4 x 10'10) - Second well proportioned carefully appointed reception room. Double opening, UPVC double glazed doors and matching side windows overlooks and gives access to the enclosed SOUTH FACING rear garden. Chrome vertical column radiator. Corniced ceiling. Telephone and internet connection. Matching Karndean flooring.
Breakfast Kitchen - 5.36m x 3.07m (17'7 x 10'1) - Extremely attractive and spacious modern family dining kitchen. Two double glazed windows and matching centre double glazed door overlooks and gives access to the rear garden. Grey roller blinds to both windows and to double glazed door. Excellent range of German Hacker white gloss wall and floor units together with integrated grey units for fridge, freezer, ovens and pull out pantry store cupboard. All units have soft closing doors and drawers. Granite working surfaces with discreet downlighting. Inset Blanco one & a half bowl single drainer sink unit with chrome mixer tap and moulded granite draining board. Matching peninsula breakfast bar. Built in appliances comprise: Siemens double oven. Combination microwave oven (note: the Microwave function not working). Plate warming drawer. Siemens five ring induction hob (note: the central ring works intermittently). Matching illuminated angled extractor hood above and glass splash back. Siemens dishwasher and fridge/freezer. Separate CDA under counter freezer. Freestanding LG tumble dryer and Bosch washing machine. Matching Karndean flooring. Hard wired smoke alarm. Ceiling LED lighting and attractive blue floor lights. Matching vertical grey wall mounted radiator.
First Floor Landing - Approached from the previously described turned staircase with an obscure double glazed window on the half stair giving natural light to the Hall, Stairs and Landing areas. Useful linen store cupboard with a Worcester combi gas central heating boiler. Access to the loft which has power and light supply and is boarded. Inset ceiling spot lights. White panelled doors leading off.
Bedroom One - 3.20m plus wardrobes x 3.20m (10'6 plus wardrobes - Tastefully presented principal double bedroom. Double glazed window with side opening light overlooks the front garden and has attractive views of Lytham Hall woodland in the back ground. Fitted window blinds. Single panel radiator. Bank of modern pale grey high gloss wardrobes to one wall. All doors are soft close with chrome handles. The robes are spacious and fitted with hanging rails, shelving and give access to the side roof void. To the opposite wall there is also access to the side roof void for storage.
Bedroom Two - 3.20m plus wardrobes x 3.15m (10'6 plus wardrobes - Second spacious double bedroom. Double glazed window with side opening light overlooks the south facing rear garden. Fitted window blinds. Bank of modern white high gloss wardrobes to one wall containing numerous hanging rails and shelving. The doors are soft close with chrome handles. Access is also provided to both roof voids for additional storage. Single panel radiator.
Shower Room/Wc - 2.31m into shower x 1.68m (7'7 into shower x 5'6) - With Italian stone ceramic wall and floor tiles with electric under floor heating. Three piece white suite comprises: Walk in shower with toughened curved fixed glass screen. Plumbed rain drop shower and separate hand shower on riser rail with Hudson Reed controls. Wall mounted Losanga wash hand basin with towel rail beneath and centre Hudson Reed mixer tap. Useful storage shelf below. Wall hung Duravit WC with dual push button flush and soft close lid. Large chrome ladder towel rail heated from the central heating and electrically heated. Numerous inset LED spotlights. Obscure double glazed Weru tilt & turn window. Tiled display sill.
Outside - To the front of the property there is an open plan lawned garden with well stocked flower borders and having concrete driveway with adjoining Lakeland slate chipped area giving off road parking and leading to the integral garage. External wall light. Note: the Electric car charging point in not included in the sale. The front of the property has recently been rendered to provide a more contemporary feel.
To the immediate rear there is a superb SOUTH FACING enclosed garden laid to lawn with stone chipped patio and raised flower and shrub borders with maturing plants. External light and garden tap. External all weather power points. Note: Due to it's situation the garden backs onto True Bungalows and must be inspected to be fully appreciated.
Garage - 4.57m x 2.36m (15' x 7'9) - With a fibreglass up and over door. Power and light supplies. Wall mounted gas smart meter. Recently replaced UPVC obscure double glazed internal door leading to the Hallway.
Central Heating (Combi) - The property enjoys the benefit of gas fired central heating from a Worcester combi boiler on the Landing serving panel radiators and giving instantaneous domestic hot water. With additional electric underfloor heating in the Shower Room.
Double Glazing - Where previously described the windows have been DOUBLE GLAZED with UPVC frames.
Note - The carpets, curtains, blinds and light fittings are included in the asking price.
Tenure/Council Tax - The site of the property is held Leasehold for the residue term of 999 years subject to an annual ground rent of £15. Council Tax Band E
Internet Connection/Mobile Phone Signal - Ultrafast Full Fibre Broadband is currently available. Further information can be found at
Location - This superbly presented and spacious two double bedroomed detached chalet house has been the subject of expenditure and improvement over recent years of which an early inspection will confirm. The property is situated on the popular development known as 'South Park' constructed originally in the early 1970's and being within easy walking distance to the centre of Lytham with it's well planned shopping facilities and town centre amenities. The highly regarded Lytham Hall Park Primary School is a 5 minute walk away. Lytham Hall, arguably the finest Georgian Hall in Lancashire and it's parkland are an easy 5 minute stroll away via the side entrance on Forest Drive. Fairhaven Golf Club is within a 10 minute walk from the property. From Lytham Green there is access to the new coastal path walkway to Fairhaven Lake with it's many leisure and sporting attractions with stunning views overlooking the Ribble Estuary with Southport and the Welsh Hills in the back ground. Viewing recommended.
Viewing The Property - Strictly by appointment through 'John Ardern & Company'.
Internet & Email Address - All properties being sold through John Ardern & Company can be accessed and full colour brochures printed in full, with coloured photographs, on the internet: rightmove.com, onthemarket.com, Email Address:
Consumer Protection From Unfair Trading Regulation - John Ardern & Company for themselves and their clients declare that they have exercised all due diligence in the preparation of these details but can give no guarantee as to their veracity or correctness. Any electrical or other appliances included have not been tested, neither have drains, heating, plumbing and electrical installations. All purchasers are recommended to carry our their own investigations before contract. Details Prepared August 2024
Brochures
Forest Drive, LythamBrochure- COUNCIL TAXA payment made to your local authority in order to pay for local services like schools, libraries, and refuse collection. The amount you pay depends on the value of the property.Read more about council Tax in our glossary page.
- Band: E
- PARKINGDetails of how and where vehicles can be parked, and any associated costs.Read more about parking in our glossary page.
- Garage
- GARDENA property has access to an outdoor space, which could be private or shared.
- Yes
- ACCESSIBILITYHow a property has been adapted to meet the needs of vulnerable or disabled individuals.Read more about accessibility in our glossary page.
- Ask agent
Forest Drive, Lytham
Add your favourite places to see how long it takes you to get there.
__mins driving to your place



Your mortgage
Notes
Staying secure when looking for property
Ensure you're up to date with our latest advice on how to avoid fraud or scams when looking for property online.
Visit our security centre to find out moreDisclaimer - Property reference 33289366. The information displayed about this property comprises a property advertisement. Rightmove.co.uk makes no warranty as to the accuracy or completeness of the advertisement or any linked or associated information, and Rightmove has no control over the content. This property advertisement does not constitute property particulars. The information is provided and maintained by John Ardern Estate Agents, Lytham. Please contact the selling agent or developer directly to obtain any information which may be available under the terms of The Energy Performance of Buildings (Certificates and Inspections) (England and Wales) Regulations 2007 or the Home Report if in relation to a residential property in Scotland.
*This is the average speed from the provider with the fastest broadband package available at this postcode. The average speed displayed is based on the download speeds of at least 50% of customers at peak time (8pm to 10pm). Fibre/cable services at the postcode are subject to availability and may differ between properties within a postcode. Speeds can be affected by a range of technical and environmental factors. The speed at the property may be lower than that listed above. You can check the estimated speed and confirm availability to a property prior to purchasing on the broadband provider's website. Providers may increase charges. The information is provided and maintained by Decision Technologies Limited. **This is indicative only and based on a 2-person household with multiple devices and simultaneous usage. Broadband performance is affected by multiple factors including number of occupants and devices, simultaneous usage, router range etc. For more information speak to your broadband provider.
Map data ©OpenStreetMap contributors.




