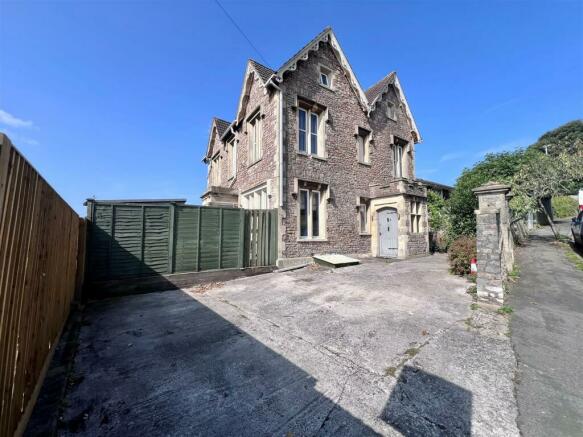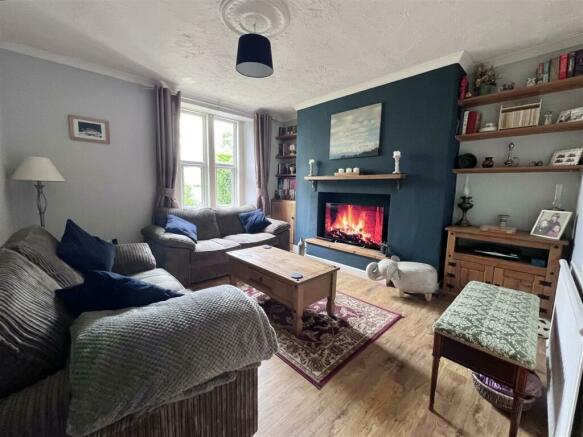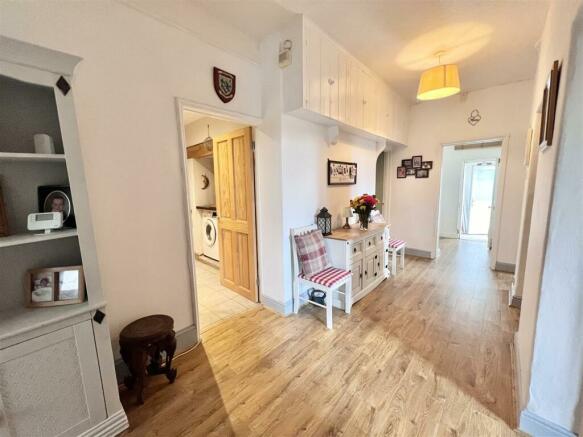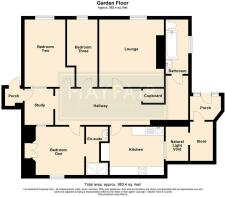
Montpelier, Weston Hillside - GARDEN & PARKING

- PROPERTY TYPE
Flat
- BEDROOMS
3
- BATHROOMS
2
- SIZE
Ask agent
Key features
- Spacious & Homely Garden Flat
- Great Deal of Outside Space
- Allocated Parking Space
- Three Bedrooms
- En-suite & Bathroom
- Ample Storage Throughout
- Stone's Throw From Shops & Amenities
- Gas Central Heating & Double Glazing
Description
Entrance Porch - 1.80m x 1.37m (5'11" x 4'6") - Accessed via the a side gate and steps leading down to a courtyard area and uPVC double glazed front door opening into the entrance porch, tiled flooring, door to the hallway and door opening to a convenient storage area which opens up to a 'natural light void' area creating natural light for the kitchen.
Hallway - 7.72m x 2.01m max (25'4" x 6'7" max) - A generous space with ample storage, including a large storage cupboard and high level storage cupboard housing the properties consumer unit, radiator, oak engineered flooring, archway opening to an ideal study area and doors to;
Bathroom - 3.38m x 1.30m (11'1" x 4'3") - uPVC double glazed window to side, suite comprising low level WC, hand wash basin with taps over and panelled bath with taps and handheld shower attachment over, partially tiled walls, radiator and down lights.
Lounge - 3.76m x 3.91m (12'4" x 12'10") - Two uPVC double glazed windows to rear, television and telephone points, oak engineered flooring and radiator.
Kitchen - 3.15m x 2.79m (10'4" x 9'2") - uPVC double glazed window to side which claims light from the 'natural light void', solid kitchen comprising a range of eye and base level units with complementary worktop space over and tiled surround, inset stainless steel sink with adjacent drainer and mixer tap over, inset four ring gas hob, mid-height electric fan assisted oven, space and plumbing for washing machine, tumbler dryer, dishwasher and fridge/freezer, tiled flooring and down lights.
Bedroom One - 2.82m x 2.82m (9'3" x 9'3") - uPVC double glazed window to front, built-in wardrobe, radiator, oak engineered flooring and archway to;
En-Suite - Suite comprising hand wash basin with taps over and shower cubicle with mains shower over, radiator.
Bedroom Two - 3.94m x 2.46m (12'11" x 8'1") - uPVC double glazed window to rear, radiator and oak engineered flooring.
Bedroom Three - 3.91m x 1.75m max (12'10" x 5'9" max) - uPVC double glazed window to rear, radiator and oak engineered flooring. A versatile room which the current vendor has utilised as a bedroom, dining room and now a study.
Rear Porch - 1.17m x 0.97m (3'10" x 3'2") - Accessed through the study area with uPVC double glazed door opening to;
Garden - There are two areas of garden, the main and private garden and a secondary area of garden which would make an ideal vegetable garden. The main garden comprises a raised paved entertaining area with feature mature Bay and Holly trees, steps up to a private gate creating access to the parking space. From the paved area is also steps down to an a large area of garden with an abundance of potential for keen gardeners to run wild or families to lay it to artificial lawn for low maintenance. A walkway leads to the corner of the garden with stone built outbuilding in need of some TLC. The secondary area of garden is accessible through a gate in the garden or via the courtyard area by the flats front door - it is a large raised area which has been cleared, ready for an ideal vegetable garden or wild flower meadow.
Allocated Parking - Situated to the front of the building is the allocated parking space with side gate access to the private rear garden.
Leasehold Information - We have been advised there is the remainder of a 999 year lease which commenced in 1999. The owner of this flat will join the owners of the other two flats in the building to become part of the management company, with each flat contributing £70pcm. The owner of this flat will also own 1/3 of the freehold of the building which results in there being no ground rent payable.
Material Information - We have been advised the following;
Electricity- Mains
Water and Sewerage- Bristol and Wessex Water
Broadband- For an indication of specific speeds and supply or coverage in the area, we recommend visiting the Ofcom checker at checker.ofcom.org.uk/en-gb/broadband-coverage.
Mobile Signal- No known restrictions, we recommend visiting the Ofcom checker at checker.ofcom.org.uk/en-gb/mobile-coverage.
Flood-risk- Please refer to the North Somerset planning website if you wish to investigate the flood-risk map for the area at map.n-somerset.gov.uk/DandE.html.
Brochures
Montpelier, Weston Hillside - GARDEN & PARKING- COUNCIL TAXA payment made to your local authority in order to pay for local services like schools, libraries, and refuse collection. The amount you pay depends on the value of the property.Read more about council Tax in our glossary page.
- Band: A
- PARKINGDetails of how and where vehicles can be parked, and any associated costs.Read more about parking in our glossary page.
- Yes
- GARDENA property has access to an outdoor space, which could be private or shared.
- Yes
- ACCESSIBILITYHow a property has been adapted to meet the needs of vulnerable or disabled individuals.Read more about accessibility in our glossary page.
- Ask agent
Montpelier, Weston Hillside - GARDEN & PARKING
Add your favourite places to see how long it takes you to get there.
__mins driving to your place



Mayfair Town & Country is one of the fastest growing estate agencies in the South West. We offer the full package of Residential Property Sales, Lettings and Property Management from our multiple offices in Bristol, Somerset and Dorset.
Your mortgage
Notes
Staying secure when looking for property
Ensure you're up to date with our latest advice on how to avoid fraud or scams when looking for property online.
Visit our security centre to find out moreDisclaimer - Property reference 33289542. The information displayed about this property comprises a property advertisement. Rightmove.co.uk makes no warranty as to the accuracy or completeness of the advertisement or any linked or associated information, and Rightmove has no control over the content. This property advertisement does not constitute property particulars. The information is provided and maintained by Mayfair Town & Country, Worle. Please contact the selling agent or developer directly to obtain any information which may be available under the terms of The Energy Performance of Buildings (Certificates and Inspections) (England and Wales) Regulations 2007 or the Home Report if in relation to a residential property in Scotland.
*This is the average speed from the provider with the fastest broadband package available at this postcode. The average speed displayed is based on the download speeds of at least 50% of customers at peak time (8pm to 10pm). Fibre/cable services at the postcode are subject to availability and may differ between properties within a postcode. Speeds can be affected by a range of technical and environmental factors. The speed at the property may be lower than that listed above. You can check the estimated speed and confirm availability to a property prior to purchasing on the broadband provider's website. Providers may increase charges. The information is provided and maintained by Decision Technologies Limited. **This is indicative only and based on a 2-person household with multiple devices and simultaneous usage. Broadband performance is affected by multiple factors including number of occupants and devices, simultaneous usage, router range etc. For more information speak to your broadband provider.
Map data ©OpenStreetMap contributors.





