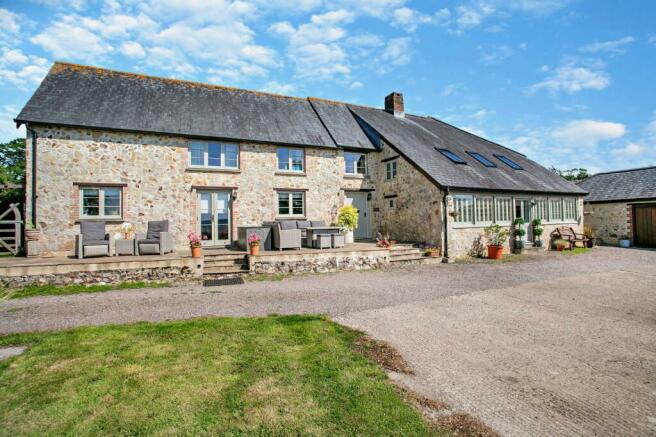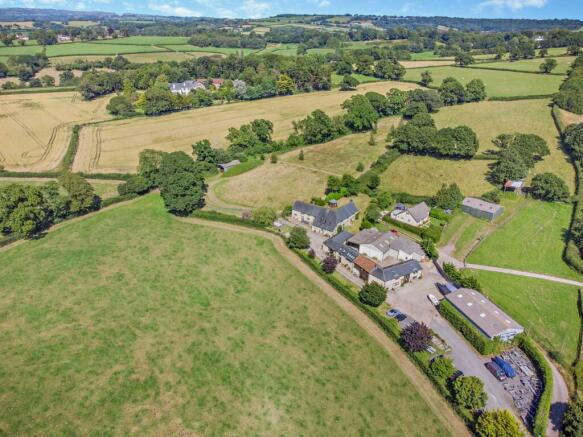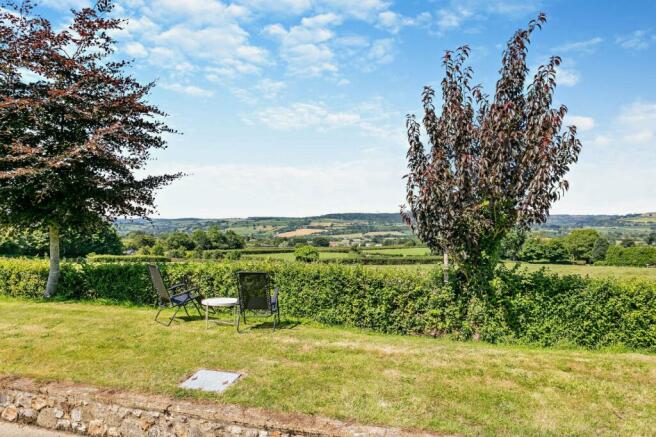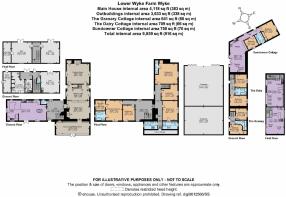Wyke, Axminster, Devon

- PROPERTY TYPE
Detached
- BEDROOMS
11
- BATHROOMS
7
- SIZE
6,226 sq ft
578 sq m
- TENUREDescribes how you own a property. There are different types of tenure - freehold, leasehold, and commonhold.Read more about tenure in our glossary page.
Freehold
Key features
- Grade II listed farmhouse offering over 4,100 sq. ft of beautifully appointed accommodation
- 3 successful holiday cottages
- Substantial outbuildings totalling 3,663 sq ft
- 3.4 acres of immaculate grounds
- Far reaching views over the neighbouring East Devon National Landscape.
Description
The reception hall provides an impressive entrance to the home with access to the property’s three ground floor reception rooms. The welcoming sitting room features an inglenook fireplace fitted with a logburner, as well as flagstone flooring and exposed timber beams. Steps lead from this room to the light and airy sun room/dining room with a south-facing aspect and windows the length of the
room providing panoramic views. There is also a drawing room towards the rear that displays charming original features with a fireplace, fitted with a stove and a dual aspect allowing for plenty of natural light. The spacious open-plan kitchen and breakfast room has shaker-style units to base and wall level, marble worktops, a peninsula with a breakfast bar, a split Butler sink, modern integrated appliances and an Aga, as well as space for a large dining table and utility area for all the necessary appliances. Doors open from the kitchen onto a large, paved terrace providing ideal space for al fresco dining and an exceptional vantage point for admiring the far reaching views. A cloakroom completes the accommodation on the ground floor.
The first floor is accessed via two separate staircases where there are five well-appointed double bedrooms, including the principal bedroom suite which benefits from a dressing room and en suite bathroom with a freestanding bath and separate shower unit. Two further bedrooms also benefit from en suite facilities while the first floor is also serviced by a family shower room.
The cottages
The three holiday cottages are all located in the same building and offer further beautifully renovated and light filled accommodation. The Granary and The Dairy both provide accommodation over two floors configured in an upside-down layout. The open-plan living area and kitchens are on the first floor and benefit from large skylights allowing for a wealth of natural light and elevated views over the surrounding countryside. Two double bedrooms are located on the ground floor along with a family bathroom. Sundowner Cottage is configured over one accessible level and comprises an open-plan sitting area and kitchen with all the necessary appliances, two bedrooms and a shower room.
Access to the house and cottages is via a gravel and concrete driveway which provide plenty of parking space for residents and guests. The beautiful garden at the rear of the main house includes a patio for al fresco dining and entertaining as well as a large area of lawn, a summer house, a BBQ hut and various mature trees and established border hedgerows providing a high degree of privacy. Beyond the garden is an open field which could provide space for grazing livestock. In all the property enjoys approximately 3.4 acres. The property also benefits from substantial outbuildings within its grounds which total just over 3,600 sq ft. They include a two-storey building with two units, laundry facilities, a gym, cloakroom and stores. There is also a large workshop with a mezzanine level currently used for boat storage.
Lower Wyke Farm occupies a secluded rural position on the edge of the rolling countryside of the East Devon National Landscape. Nearby Axminster provides easy access to a wealth of everyday amenities, including shops and large supermarkets, as well as a choice of schools including the highly regarded Colyton Grammar. The picturesque coastal town of Lyme Regis is just 6 miles away with its historic harbour known as the Cobb, sand and pebble beaches and extensive range of independent shops, boutiques and excellent restaurants as well as the outstanding-rated Woodroffe School. Exeter is within easy reach and is the most thriving city in the south west offering a wide choice of cultural activities with the theatre, the museum, arts centre and a wealth of good shopping and restaurants including John Lewis. Many primary and secondary schools can be found in Exeter including Exeter College (rated outstanding by Ofsted), Exeter School and The Maynard whilst Exeter University is recognised as one of the best in the country. There is excellent walking and cycling direct from the property and for outdoor pursuits, the surrounding countryside and coastline provide extensive recreational opportunities with water based activities including sailing, power boating, water skiing, diving, paddle boarding, kayaking and sea fishing. The area is well connected to the A-road network, with the A35 nearby and the A30 and A303 both within easy reach. Axminster station provides national rail services, including direct services to London Waterloo.
Local Authority: East Devon District Council
Council Tax: Band G
Services: Mains electricity. Private water and private drainage which we understand is compliant with current regulations. Whole property (including cottages and commercial premises) are supplied with hot water and underfloor heating via a bio mass boiler. Ofgem currently refund part of the annual costs by paying for the wooden pellets.
Tenure: Freehold
Right of Way: The first part of the driveway is shared with a neighbouring property.
Guide Price: £1,750,000
Brochures
Web DetailsParticulars- COUNCIL TAXA payment made to your local authority in order to pay for local services like schools, libraries, and refuse collection. The amount you pay depends on the value of the property.Read more about council Tax in our glossary page.
- Band: G
- PARKINGDetails of how and where vehicles can be parked, and any associated costs.Read more about parking in our glossary page.
- Yes
- GARDENA property has access to an outdoor space, which could be private or shared.
- Yes
- ACCESSIBILITYHow a property has been adapted to meet the needs of vulnerable or disabled individuals.Read more about accessibility in our glossary page.
- Ask agent
Wyke, Axminster, Devon
Add an important place to see how long it'd take to get there from our property listings.
__mins driving to your place
Your mortgage
Notes
Staying secure when looking for property
Ensure you're up to date with our latest advice on how to avoid fraud or scams when looking for property online.
Visit our security centre to find out moreDisclaimer - Property reference CSD242533. The information displayed about this property comprises a property advertisement. Rightmove.co.uk makes no warranty as to the accuracy or completeness of the advertisement or any linked or associated information, and Rightmove has no control over the content. This property advertisement does not constitute property particulars. The information is provided and maintained by Strutt & Parker, Exeter. Please contact the selling agent or developer directly to obtain any information which may be available under the terms of The Energy Performance of Buildings (Certificates and Inspections) (England and Wales) Regulations 2007 or the Home Report if in relation to a residential property in Scotland.
*This is the average speed from the provider with the fastest broadband package available at this postcode. The average speed displayed is based on the download speeds of at least 50% of customers at peak time (8pm to 10pm). Fibre/cable services at the postcode are subject to availability and may differ between properties within a postcode. Speeds can be affected by a range of technical and environmental factors. The speed at the property may be lower than that listed above. You can check the estimated speed and confirm availability to a property prior to purchasing on the broadband provider's website. Providers may increase charges. The information is provided and maintained by Decision Technologies Limited. **This is indicative only and based on a 2-person household with multiple devices and simultaneous usage. Broadband performance is affected by multiple factors including number of occupants and devices, simultaneous usage, router range etc. For more information speak to your broadband provider.
Map data ©OpenStreetMap contributors.







