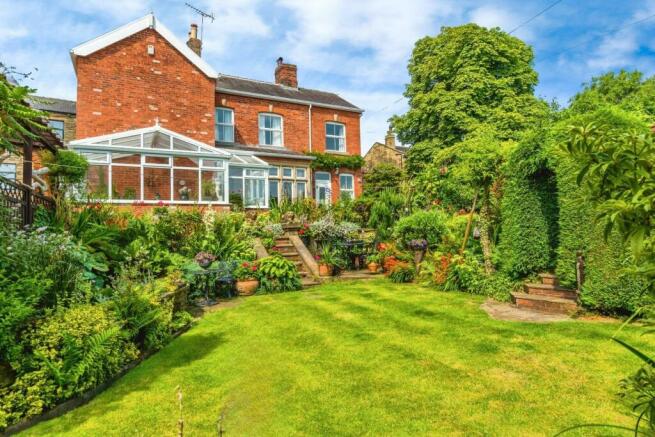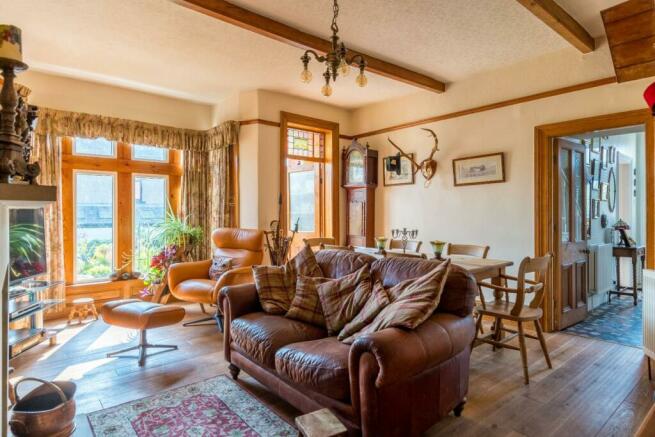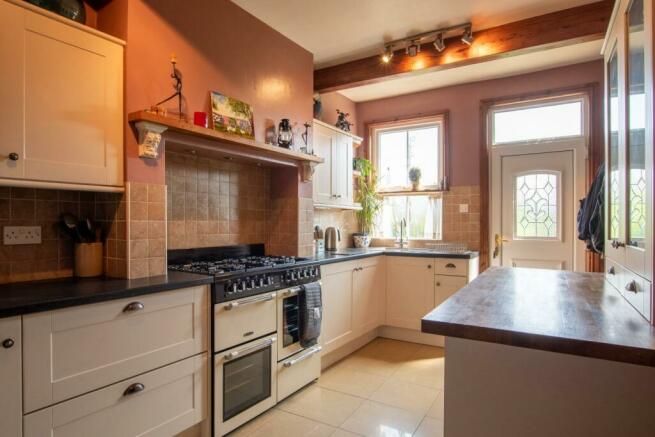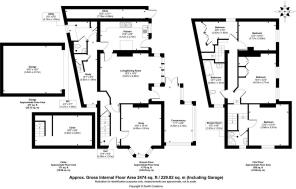New Street, Pudsey

- PROPERTY TYPE
Detached
- BEDROOMS
4
- BATHROOMS
2
- SIZE
1,594 sq ft
148 sq m
- TENUREDescribes how you own a property. There are different types of tenure - freehold, leasehold, and commonhold.Read more about tenure in our glossary page.
Freehold
Key features
- Victorian period detached property, 1850
- Rare to market opportunity
- Immaculate condition with two individual reception rooms
- Four unique bedrooms & two bathrooms
- Beautiful mature garden
- Stunning kitchen with range cooker
- Separate utility room and downstairs WC
- Large detached garage
- Spacious conservatory
- Well regarded location
Description
Welcome to this true GEM, meticulously maintained DETACHED property that is brimming with charm and character. With its roots dating back to the Victorian period of 1850, this beautiful home offers a unique blend of history and modern living. It has been kept in an immaculate condition retaining some of the original features still intact, adding to the property's allure.
The house boasts four great bedrooms, each with its own distinct character. Bedrooms one, two and three are spacious doubles with period fireplaces, while the fourth bedroom is a generous single room, perfect for a home office or guest room. Both bathrooms are tastefully designed, the HOUSE BATHROOM with a white suite and vanity style sink, and the other shower-room is fully tiled with a corner shower cubicle.
The heart of the home is the stunning KITCHEN, complete with a range cooker, ample storage units, and a door that opens onto the beautiful garden. The property also features a separate utility room, making laundry a breeze. The main entrance HALL is accessed from the side elevation and has a wonderful original tiled floor, in great condition. The inner hallway is currently utilised as a working study area and features a unique secondary staircase. There is access from the inner hallway to the cellar room, which is used as a workshop, with light & power supply and a unique covered water-well.
Two charming reception rooms offer plenty of space for relaxation and socialising. The first is a large combined LIVING/DINING ROOM with wonderful high ceilings, a beautiful bay window, engineered oak flooring, with access to the large CONSERVATORY with great garden views, tiled flooring with underfloor heating. The second reception room, is used as a snug sitting area, comes with a recessed fireplace, for cosy evenings and a charming side bay window.
The property's exterior is just as impressive, with a stunning landscaped garden, a gated block paved drive leading to a large DETACHED garage with remote door and internal power/light, behind the garage is potting shed and a log store. A brick and timber summer house has been built to create a wonderful outdoor space with a working chimney. The rest of the garden is well stocked with green shrubs and a variety of coloured flowering plants, a pond and several garden features creating an oasis of quiet and tranquillity.
Attached to the side of the house is a lockable store, which runs the length of the side and has shelving and light for all sorts of storage needs.
The location of the house is convenient to access the local park, shops and well-regarded schools in the immediate area, if you love walking or cycling, you'll be delighted with the nearby parks and routes in the wider area.
In our opinion this individual property is quite unique and will impress, ideal for families and couples looking for an individual home in a well-regarded location with excellent local amenities, schools, and public transport links.
Kitchen - 4.72m x 2.74m (15'6" x 9'0") -
Living/Dining Room - 5.87m x 4.80m (19'3" x 15'9") -
Study - 5.82m x 1.96m (19'1" x 6'5") -
Snug - 4.80m x 3.91m (15'9" x 12'10") -
Utility - 2.74m x 1.83m (9'0" x 6'0") -
Hallway - 4.06m x 1.91m (13'4" x 6'3") -
Wc - 1.27m x 1.09m (4'2" x 3'7") -
Conservatory - 5.36m x 2.74m (17'7" x 9'0") -
Store - 7.75m x 0.89m (25'5" x 2'11") -
Cellar - 5.49m x 2.90m (18'0" x 9'6") -
Bedroom - 4.67m x 3.71m (15'4" x 12'2") -
Bedroom - 3.96m x 3.91m (13'0" x 12'10") -
Bedroom - 3.71m x 2.69m (12'2" x 8'10") -
Bedroom - 3.20m x 1.65m (10'6" x 5'5") -
Bathroom - 3.99m x 1.91m (13'1" x 6'3") -
Shower Room - 1.91m x 1.37m (6'3" x 4'6") -
Garage - 5.64m x 4.57m (18'6" x 15'0") -
Brochures
New Street, Pudsey- COUNCIL TAXA payment made to your local authority in order to pay for local services like schools, libraries, and refuse collection. The amount you pay depends on the value of the property.Read more about council Tax in our glossary page.
- Band: F
- PARKINGDetails of how and where vehicles can be parked, and any associated costs.Read more about parking in our glossary page.
- Yes
- GARDENA property has access to an outdoor space, which could be private or shared.
- Yes
- ACCESSIBILITYHow a property has been adapted to meet the needs of vulnerable or disabled individuals.Read more about accessibility in our glossary page.
- Ask agent
New Street, Pudsey
Add an important place to see how long it'd take to get there from our property listings.
__mins driving to your place
Get an instant, personalised result:
- Show sellers you’re serious
- Secure viewings faster with agents
- No impact on your credit score
Your mortgage
Notes
Staying secure when looking for property
Ensure you're up to date with our latest advice on how to avoid fraud or scams when looking for property online.
Visit our security centre to find out moreDisclaimer - Property reference 33289925. The information displayed about this property comprises a property advertisement. Rightmove.co.uk makes no warranty as to the accuracy or completeness of the advertisement or any linked or associated information, and Rightmove has no control over the content. This property advertisement does not constitute property particulars. The information is provided and maintained by Hunters, Pudsey. Please contact the selling agent or developer directly to obtain any information which may be available under the terms of The Energy Performance of Buildings (Certificates and Inspections) (England and Wales) Regulations 2007 or the Home Report if in relation to a residential property in Scotland.
*This is the average speed from the provider with the fastest broadband package available at this postcode. The average speed displayed is based on the download speeds of at least 50% of customers at peak time (8pm to 10pm). Fibre/cable services at the postcode are subject to availability and may differ between properties within a postcode. Speeds can be affected by a range of technical and environmental factors. The speed at the property may be lower than that listed above. You can check the estimated speed and confirm availability to a property prior to purchasing on the broadband provider's website. Providers may increase charges. The information is provided and maintained by Decision Technologies Limited. **This is indicative only and based on a 2-person household with multiple devices and simultaneous usage. Broadband performance is affected by multiple factors including number of occupants and devices, simultaneous usage, router range etc. For more information speak to your broadband provider.
Map data ©OpenStreetMap contributors.







