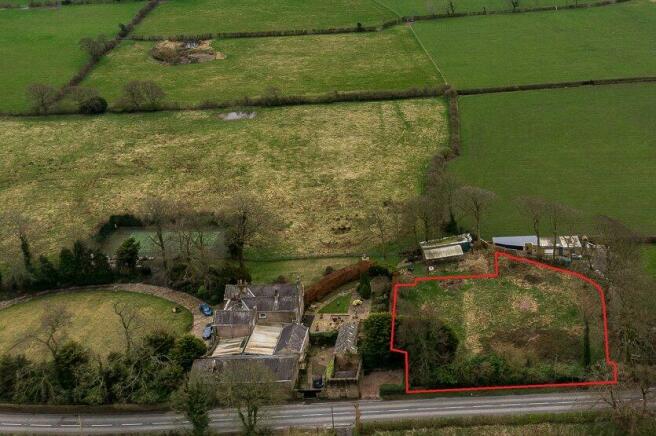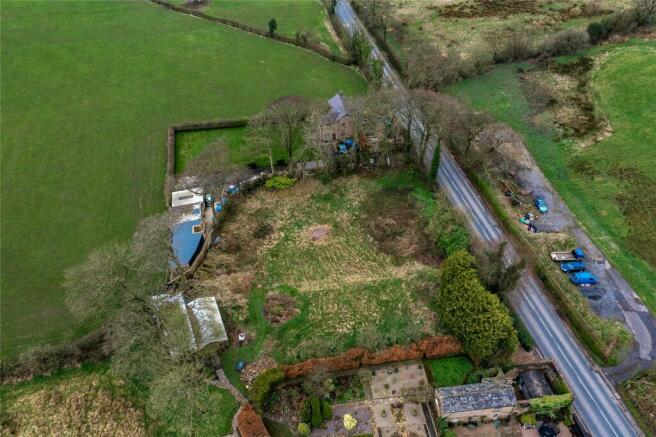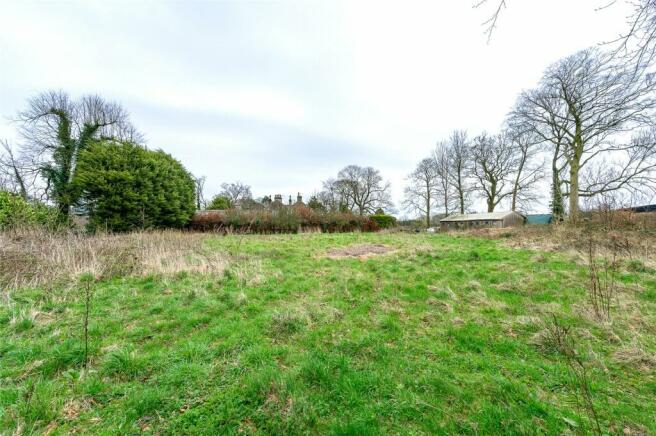
Cumeragh Lane, Whittingham, Preston
- PROPERTY TYPE
Plot
- SIZE
Ask agent
Key features
- Two exciting building plots, fabulous contemporary designs
- Planning consent under 06/2023/0761 for two substantial dwellings
- Good location on the edge of Longridge
- Good access to the main road and motorway network
Description
Plans for unit 1 show a spacious entrance hall, lounge, living kitchen with pantry off, study, utility room and a guest bedroom to the ground floor along with a WC and access to the garage. The first floor has a superb principal bedroom suite to include a dressing area and ensuite. The second and third bedroom each have an ensuite and the fourth bedroom is served by the family bathroom.
Please for unit 2 show the benefit of an entrance hall, open living kitchen study, boot room and utility room along with a guest suite to the ground floor. To the first floor there is a super principal bedroom suite to include dressing room and ensuite. Bedrooms three and four each have an ensuite with a second bedroom being service by the family bathroom.
Details of the planning can be found on Preston Borough Councils website under planning application number 06/2023/076.
Boundaries – the vendors will be providing a boundary fence as shown (marked A & B on the site plan) on the red line on the site plan to separate Gleadale House from the building plots.
Brochures
ParticularsCumeragh Lane, Whittingham, Preston
NEAREST STATIONS
Distances are straight line measurements from the centre of the postcode- Preston Station6.2 miles



Notes
Disclaimer - Property reference GAR200571. The information displayed about this property comprises a property advertisement. Rightmove.co.uk makes no warranty as to the accuracy or completeness of the advertisement or any linked or associated information, and Rightmove has no control over the content. This property advertisement does not constitute property particulars. The information is provided and maintained by Armitstead Barnett, Covering Lancashire and Cumbria. Please contact the selling agent or developer directly to obtain any information which may be available under the terms of The Energy Performance of Buildings (Certificates and Inspections) (England and Wales) Regulations 2007 or the Home Report if in relation to a residential property in Scotland.
Map data ©OpenStreetMap contributors.





