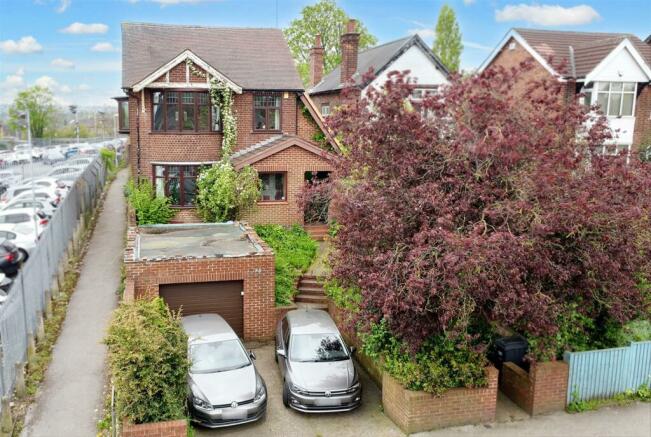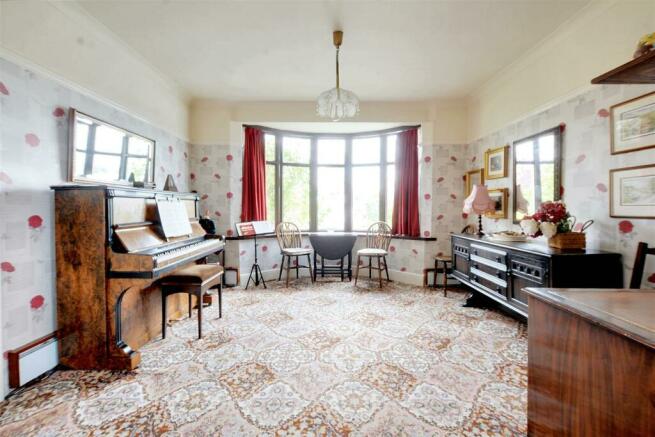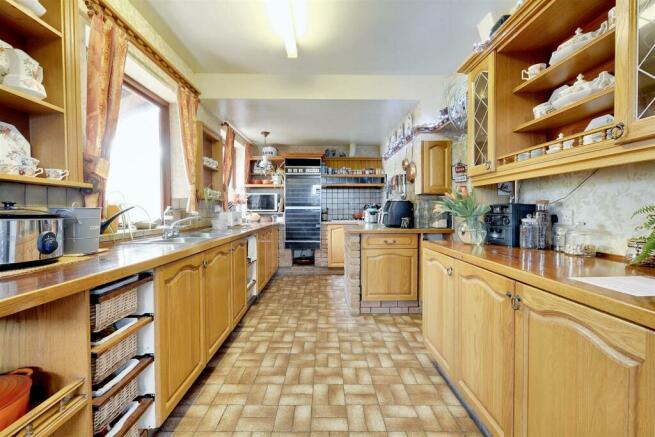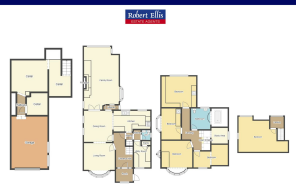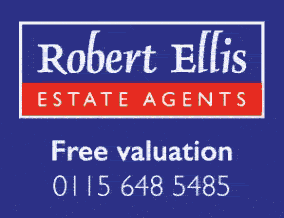
Oxclose Lane, Arnold, Nottingham

- PROPERTY TYPE
Detached
- BEDROOMS
5
- BATHROOMS
2
- SIZE
Ask agent
- TENUREDescribes how you own a property. There are different types of tenure - freehold, leasehold, and commonhold.Read more about tenure in our glossary page.
Freehold
Key features
- EXTENSIVE PLOT
- DETACHED FAMILY HOME
- EXTENDED
- DRIVEWAY & GARAGE
- POPULAR LOCATION
- IDEAL FOR FAMILIES
- MUST SEE
- CELLAR
- CONTACT US NOW
Description
Robert Ellis Estate Agents are delighted to bring to the market this EXTENDED FIVE BEDROOM, OPPORTUNITY ** EXTENDED FAMILY HOME ** DETACHED FAMILY HOME situated ion an EXTENSIVE PLOT in ARNOLD, NOTTINGHAM.
Accommodation comprises; entrance porch, hallway, lounge, open plan kitchen diner, lobby, downstairs WC, utility room, large family room, stairs leading down to cellar with access to the garage. Stairs to first floor, first bedroom, second bedroom, third bedroom, fourth bedroom and family bathroom. Stairs to second landing, fifth bedroom with storage to the eaves. To the rear is an extensive plot with laid to lawns, patio areas, garden room and more. The front hosts a driveway for two cars, the garage and access to the property.
** GUIDE PRICE £350,000- £365,000 ** UNIQUE OPPORTUNITY ** EXTENDED FAMILY HOME **
Robert Ellis Estate Agents are delighted to bring to the market this EXTENDED FIVE BEDROOM, DETACHED FAMILY HOME situated ion an EXTENSIVE PLOT in ARNOLD, NOTTINGHAM.
The property is a stone's throw away from Arnold town centre accommodating local amenities, shops and restaurants. You also have Lidl situated within a 2 minute walk, with a bus stop at the front of the home. Alongside this, it offers easily accessible transport links into Mapperley, Nottingham City centre and surrounding villages/towns. You have Redhill Academy and Richard Bonington Primary & Nursery within the area, making it ideal for families.
Upon entry, you are welcomed into the entrance porch which leads to the hallway. Off the hallway, you have access to the living room, alongside two access points for the open plan, kitchen / dining room with fitted units. The ground floor also hosts the extended family room, downstairs WC and utility room. From the kitchen, you follow the stairs leading down to the extensive cellar with access into the garage with up and over door, with potential to use as a workshop.
Stairs lead to landing, first double bedroom with fitted wardrobes, second double bedroom, third bedroom, fourth bedroom and large family bathroom benefitting from a three piece suite with sunken bath.
Stairs lead to the second landing, fifth bedroom with storage to the eaves and views over Arnold and the extensive garden.
To the rear, you have a mature, enclosed garden which is an extensive plot. The garden hosts a block paved patio with path leading to the laid to lawn and garden room. Along the journey, you have mature flower beds with shrubbery and rockery. The pathway then leads through to the secondary plot of the garden, hosting laid to lawns, mature gardens, space for a shed, Wendy house and greenhouse. It is the ideal plot for keen gardeners or families, having an aspect of a 'secret garden'.
The front of the home offers ample parking for at least two cars, access to the garage and path offering steps and ramp to the front door, surrounded by flower bed, shrubbery and rockery.
A viewing is HIGHLY RECOMMENDED to appreciate the SIZE, PLOT AND LOCATION of this UNIQUE OPPORTUNITY- Contact the office now to arrange your viewing!
Ground Floor -
Entrance Porch - 1.86 x 2.21 approx (6'1" x 7'3" approx) - Wooden single glazed entrance door to the side elevation. Wooden double glazed window to the front elevation. Carpeted flooring. Ceiling light point
Entrance Hallway - 4.12 x 2.02 approx (13'6" x 6'7" approx) - Wooden framed leaded stained glass front door with leaded stained glass windows above and to the sides. Carpeted flooring. Ceiling light point. Carpeted staircase to the First Floor Landing. Internal doors leading into Living Room, Dining Room and Inner Hallway 1
Living Room - 3.43 x 3.86 approx (11'3" x 12'7" approx) - UPVC double glazed bay fronted window to the front elevation. Carpeted flooring. Ceiling light point. Wall light points. Archway open through to Dining Room
Dining Room - Wooden framed glazed French doors leading to the Family Room. Wooden framed double glazed windows to the side elevation. Carpeted flooring. Ceiling light point. Wall light point. Archway open through to Kitchen. Glazed door leading to Inner Hallway 3
Kitchen - 8.55 x 4.01 approx (28'0" x 13'1" approx) - Wooden framed double glazed windows to the rear elevation. Tiled flooring. Tiled splashbacks. Ceiling light points. Range of matching wall, base and drawer units incorporating worksurfaces over. Stainless steel double sink and drainer unit with dual heat tap above. Integrated double oven. 4 ring gas hob with extractor unit above. Open through to Inner Hallway 1
Family Room - 8.17 x 4.44 approx (26'9" x 14'6" approx) - Wooden framed double glazed bay fronted window to the side elevation. UPVC double glazed window to the rear elevation. Wooden framed window looking into Inner Hallway 3. Feature log burner with stone surround and wooden hearth and mantle. Feature ceiling beams
Inner Hallway 1 - 1 x 0.9 approx (3'3" x 2'11" approx) - Tiled flooring. Internal doors leading to Entrance Hallway, Inner Hallway 2 and down to Basement Level
Inner Hallway 2 - 1.3 x 0.9 approx (4'3" x 2'11" approx) - Vinyl flooring. Wall mounted Micormat boiler unit. Space and plumbing for automatic washing machine. Internal doors leading Inner Hallway 1, Ground Floor WC and Utility Room
Inner Hallway 3 - 1.1 x 6.7 approx (3'7" x 21'11" approx) - Wooden framed access door to the side elevation leading to the rear garden
Ground Floor Wc - 1.02 x 1.25 approx (3'4" x 4'1" approx ) - Wooden framed single glazed window to the side elevation. Vinyl flooring. Tiled splashbacks. Ceiling light point. Wall mounted sink with hot and cold taps. Low level flush WC
Utility Room - 3.22 x 2.02 approx (10'6" x 6'7" approx) - Wooden framed double glazed window to the front elevation. Vinyl flooring. Tiled splashbacks. Ceiling light point. Range of matching wall and base units incorporating worksurfaces over. Space and point for freestanding fridge freezer. Internal door leading into Pantry
Pantry - 0.94 x 0.65 approx (3'1" x 2'1" approx) -
First Floor -
First Floor Landing - 3.94 x 3.63 approx (12'11" x 11'10" approx) - Carpeted flooring. Ceiling light points. Carpeted staircase to the Second Floor Landing. Internal door leading into Bedroom 1, 2, 3, 4 and Family Bathroom. Open through to Study Area.
Bedroom 1 - 4.44 x 3.87 approx (14'6" x 12'8" approx) - Wooden framed double glazed window to the rear elevation. Carpeted flooring. Wall mounted radiator. Ceiling light point. Wall light points. Built-in fitted wardrobes, fitted over the bed storage and bed side times. Built-in vanity area with storage and sink with hot and cold taps
Bedroom 2 - 3.89 x 3.45 approx (12'9" x 11'3" approx) - UPVC double glazed bay fronted window to the front elevation. UPVC double glazed window to the side elevation. Carpeted flooring. Wall mounted radiator. Ceiling light point. Wall light point
Bedroom 3 - 3.95 x 2.46 approx (12'11" x 8'0" approx) - UPVC double glazed bay fronted window to the side elevation. Carpeted flooring. Wall mounted radiator. Ceiling light point. Wall light point. Built-in desk area with storage
Bedroom 4 - 3.50 x 2.10 approx (11'5" x 6'10" approx) - UPVC double glazed window to the front elevation. Carpeted flooring. Wall mounted radiator. Ceiling light point. Wall light point
Second Floor -
Family Bathroom - 4.09 x 2.72 approx (13'5" x 8'11" approx) - Wooden framed double glazed window to the rear elevation. Carpeted flooring. Partially tiled walls. Ceiling light point. Wall light point. 3 piece suite comprising of a sunken bath with dual heat tap, wash hand basin with hot and cold taps and a low level flush WC
Study Area - 2.04 x 1.33 approx (6'8" x 4'4" approx) - Wooden framed double glazed Velux window to the side elevation. Carpeted flooring. Wall light point. Built-in desk and storage units
Second Floor Landing - 2.65 x 1.85 approx (8'8" x 6'0" approx) - UPVC double glazed window to the rear elevation. Carpeted flooring. Ceiling light point. Internal door leading into Bedroom 5
Bedroom 5 - 6.06 x 3.92 approx (19'10" x 12'10" approx) - UPVC double glazed window to the side and rear elevations. Carpeted flooring. Wall mounted radiator. Ceiling light point. Built-in eaves storage
Basement Level -
Cellar 1 - 2.11 x 4.75 approx (6'11" x 15'7" approx) - Open through to Cellar 2
Cellar 2 - 3.93 x 3.47 approx (12'10" x 11'4" approx) - Open through to Inner Hallway 4
Inner Hallway 4 - 2.2 x 0.8 approx (7'2" x 2'7" approx) - Open through to Garage. Internal door leading into Cellar 3
Cellar 3 - 2.3 x 2.1 approx (7'6" x 6'10" approx) -
Garage - 6.48 x 3.72 approx (21'3" x 12'2" approx) - Wooden framed singe glazed windows to the side elevation. Up and over door. Space for workbench and storage
Front Of Property - To the front of the property there is driveway providing off the road parking with access into the garage. Pathway, ramp and stairs leading to the front entrance door. Flowerbeds and shrubbery.
Rear Of Property - To the rear of the property there is a good sized enclosed rear garden with a block paved patio area with sheltered seating space , pathways leading to mature laid to lawn garden with trees, flowerbeds and shrubbery and fencing surrounding. Pathway leading to the land at the rear. Access into Garage Room.
Garden Room - 2.35 x 2.07 approx (7'8" x 6'9" approx) - Wooden front access door. Wooden framed double glazed windows surrounding.
Land At Rear - Extension land to the rear with laid to lawn mature garden with trees, flowerbeds and shrubbery.
Council Tax - Local AuthorityGedling
Council Tax bandE
AN EXTENDED, FIVE BEDROOM DEATCHED HOME SITUATED ON A EXTENSIVE PLOT IN ARNOLD, NOTTINGHAM.
Brochures
Oxclose Lane, Arnold, NottinghamBrochure- COUNCIL TAXA payment made to your local authority in order to pay for local services like schools, libraries, and refuse collection. The amount you pay depends on the value of the property.Read more about council Tax in our glossary page.
- Ask agent
- PARKINGDetails of how and where vehicles can be parked, and any associated costs.Read more about parking in our glossary page.
- Yes
- GARDENA property has access to an outdoor space, which could be private or shared.
- Yes
- ACCESSIBILITYHow a property has been adapted to meet the needs of vulnerable or disabled individuals.Read more about accessibility in our glossary page.
- Ask agent
Oxclose Lane, Arnold, Nottingham
Add your favourite places to see how long it takes you to get there.
__mins driving to your place





Do you want to sell your home in Arnold?
Then our team can help, we offer a free property valuation with no commitment.
Robert Ellis is an independent agent, founded in 1988, and has become a trusted name when it comes to moving home.
With conveniently located high street branches, Robert Ellis is here to help.
Arnold is a wonderful place to live full of vibrant cafes, restaurants and shops as well as boasting a leisure centre and its own theatre. Additionally, the town is only a short distance from Nottingham city centre, with great transport links to Nottingham City Hospital and other major employers.
You can stay up to date with all the latest news and properties by following our Robert Ellis social media channels on Faceboook, Twitter, LinkedIn and Instagram.
Get in touch with Robert Ellis Estate Agents in Arnold today and help with your next move.
Your mortgage
Notes
Staying secure when looking for property
Ensure you're up to date with our latest advice on how to avoid fraud or scams when looking for property online.
Visit our security centre to find out moreDisclaimer - Property reference 33291517. The information displayed about this property comprises a property advertisement. Rightmove.co.uk makes no warranty as to the accuracy or completeness of the advertisement or any linked or associated information, and Rightmove has no control over the content. This property advertisement does not constitute property particulars. The information is provided and maintained by Robert Ellis, Arnold. Please contact the selling agent or developer directly to obtain any information which may be available under the terms of The Energy Performance of Buildings (Certificates and Inspections) (England and Wales) Regulations 2007 or the Home Report if in relation to a residential property in Scotland.
*This is the average speed from the provider with the fastest broadband package available at this postcode. The average speed displayed is based on the download speeds of at least 50% of customers at peak time (8pm to 10pm). Fibre/cable services at the postcode are subject to availability and may differ between properties within a postcode. Speeds can be affected by a range of technical and environmental factors. The speed at the property may be lower than that listed above. You can check the estimated speed and confirm availability to a property prior to purchasing on the broadband provider's website. Providers may increase charges. The information is provided and maintained by Decision Technologies Limited. **This is indicative only and based on a 2-person household with multiple devices and simultaneous usage. Broadband performance is affected by multiple factors including number of occupants and devices, simultaneous usage, router range etc. For more information speak to your broadband provider.
Map data ©OpenStreetMap contributors.
